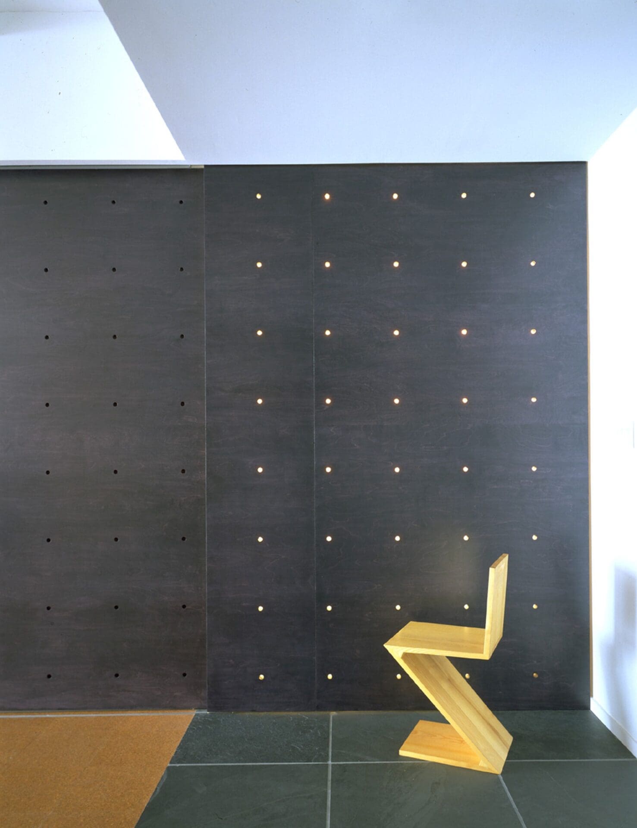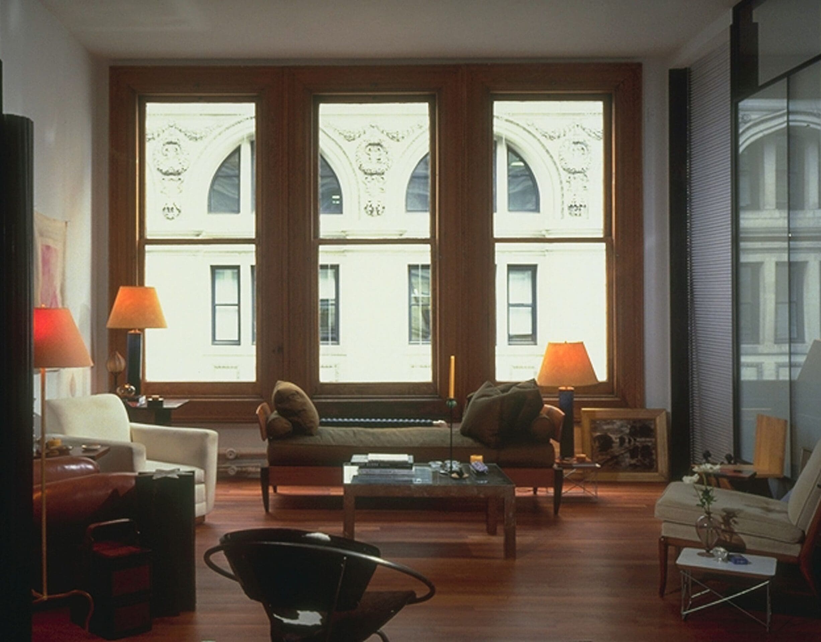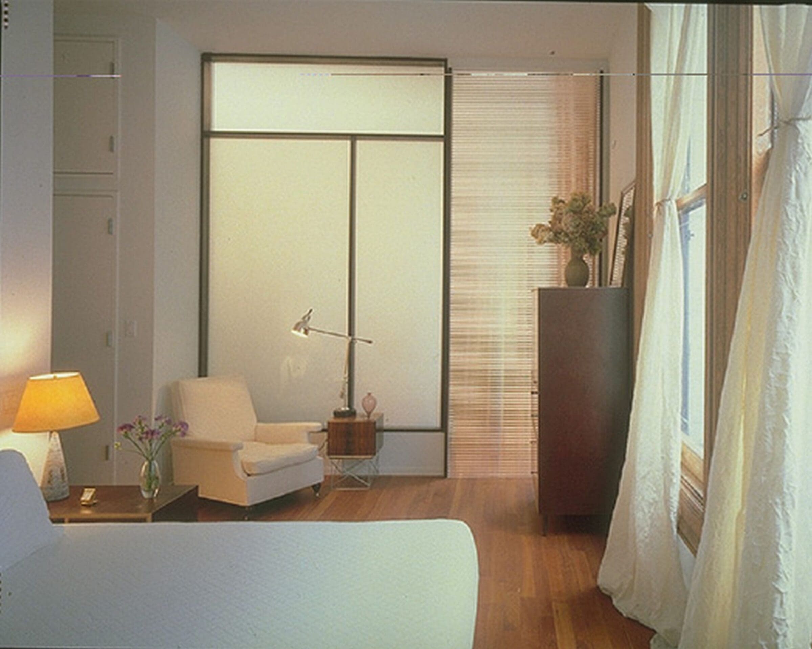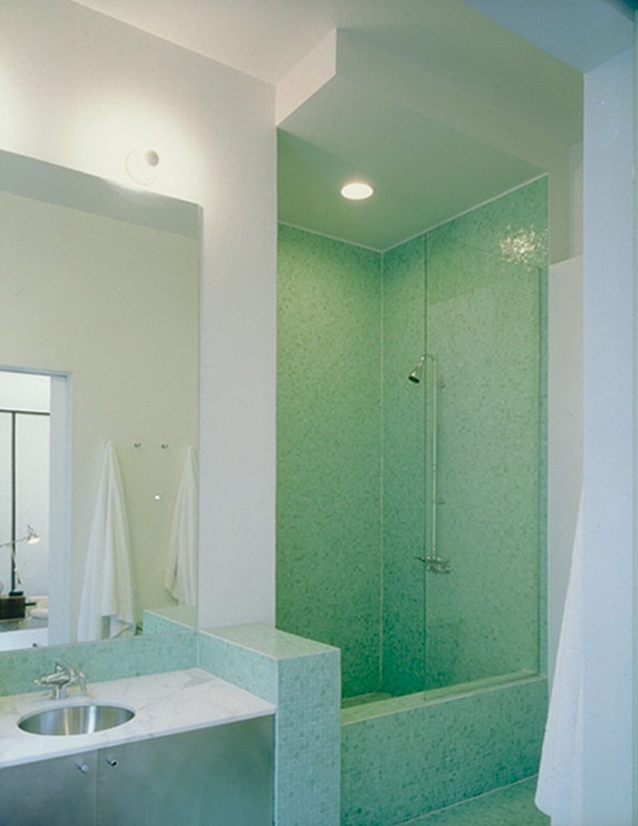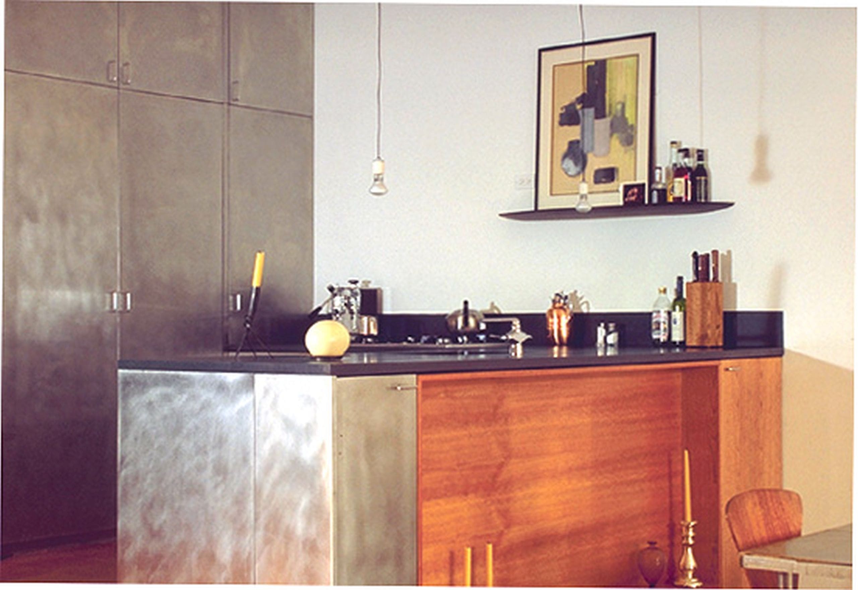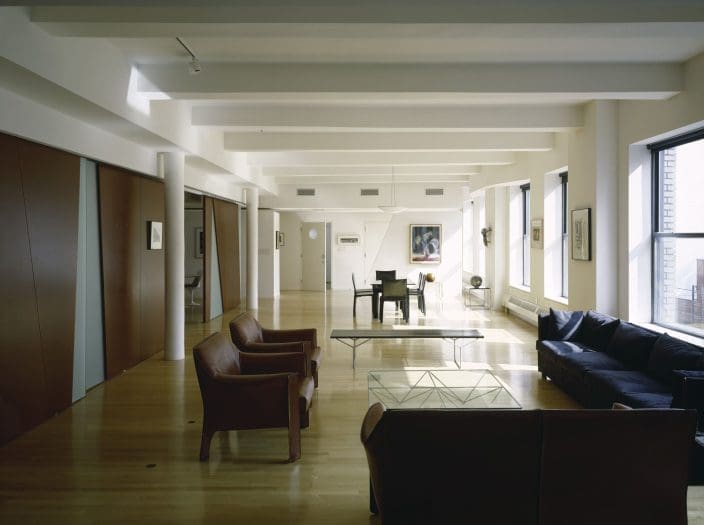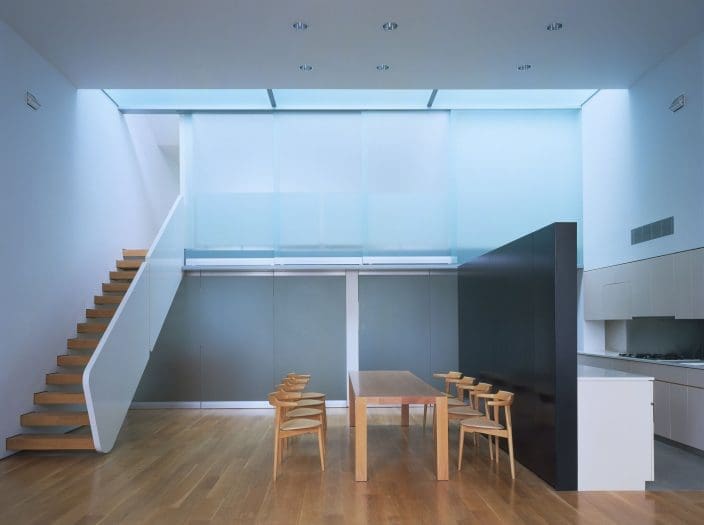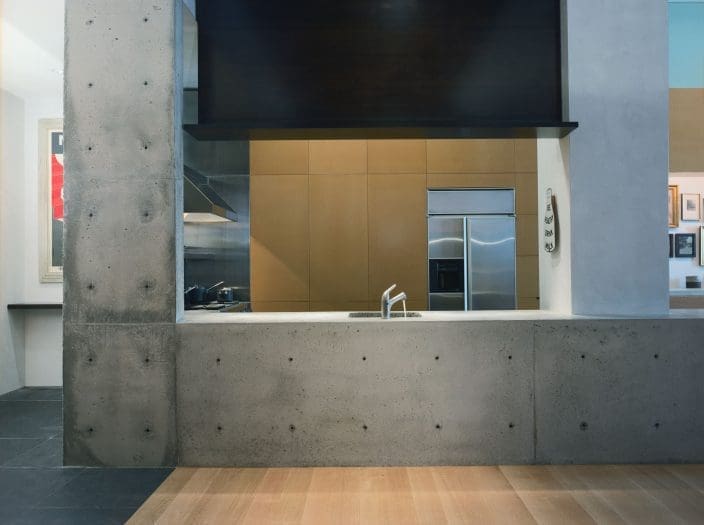Choreographer’s Loft
Using transparent, translucent and opaque materials, several types of interchangeable programmatic relationships and connections are possible within a tight space, allowing the choreographer to choreograph his domestic space for various events.
This loft is located on the ninth floor of an industrial building on lower Fifth Avenue, north facing with minimal natural light. The space is organized through a series of dynamic planes running longitudinally from the entry to the window wall. These planes range from glass rods and various types of plate glass to sliding fin-ply and glass panels that mediate the relationship of the program and space on either side. For instance, the guest room is adjacent to the kitchen and can become a dining area by opening the sliding panels or can become privately linked to the bathroom by closing the panels. The materials of these primary organizing planes are used in other locations to establish associations between traditionally separated domestic programs, and these associations are further developed through the slate, cork and cherry flooring materials that extend under the planes connecting adjacent spaces.
Location
New York, NY
Client
Private Client
Year
1994
Size
1,700 sqft
MFA Design Team
Scott Marble, Karen Fairbanks, Jay Berma, Stacey Jacovini, Nicolas Kelemen, Kim Yao
Recognition
Design Citation Award, AIA New York
Metropolitan Home Design 100
