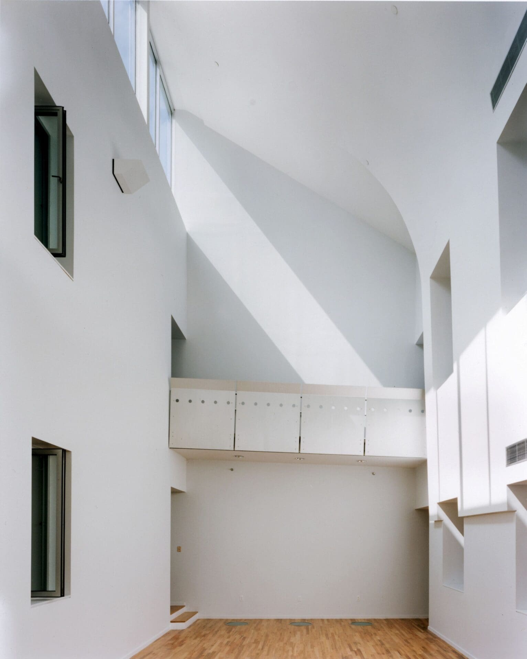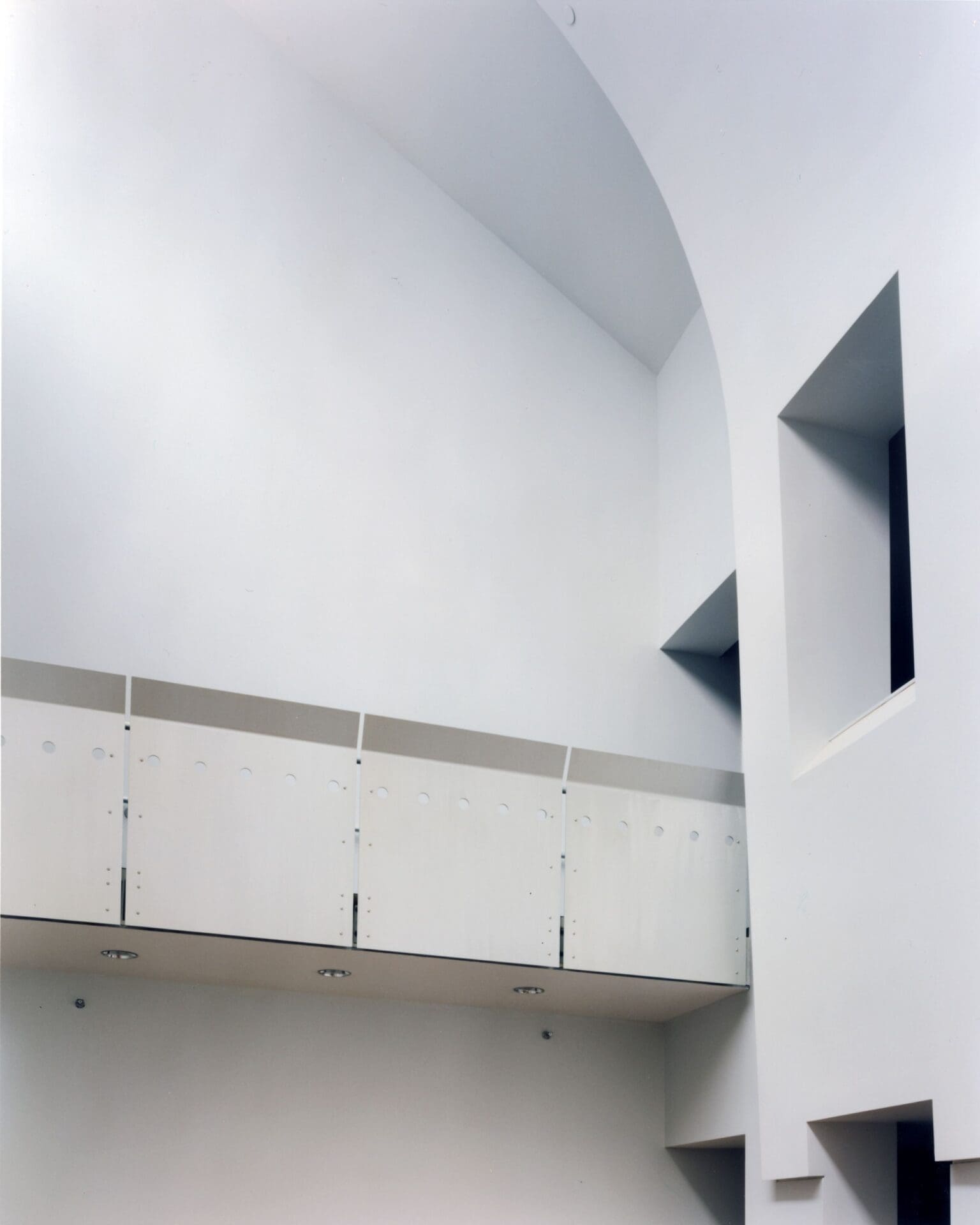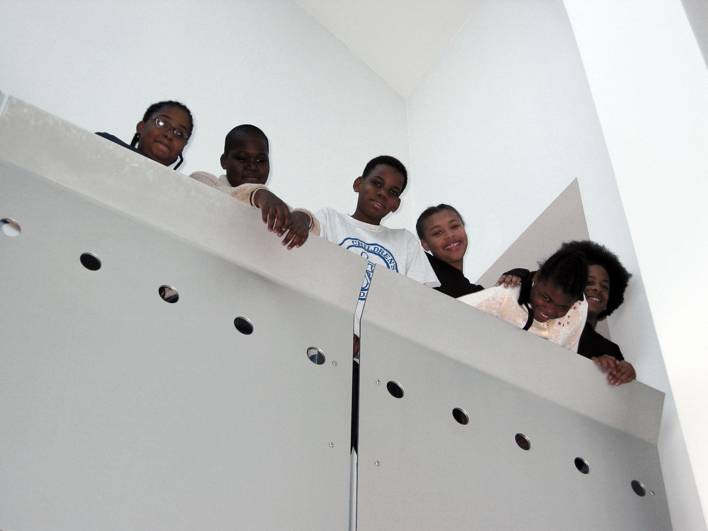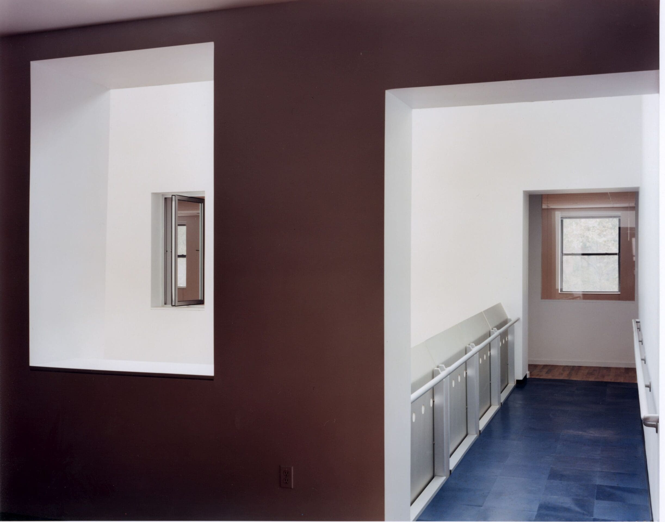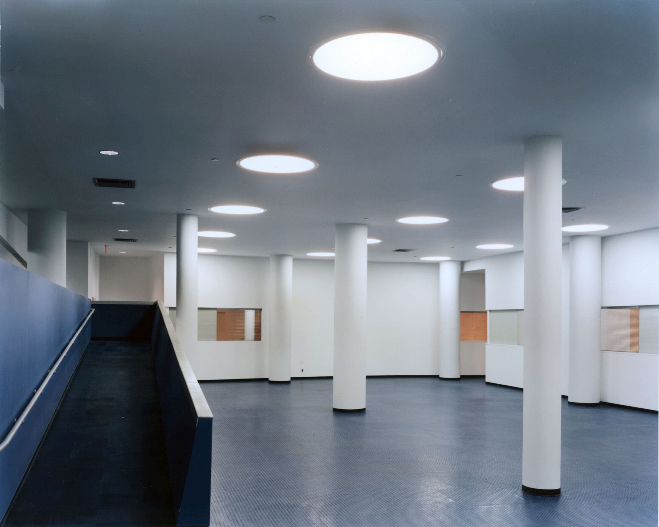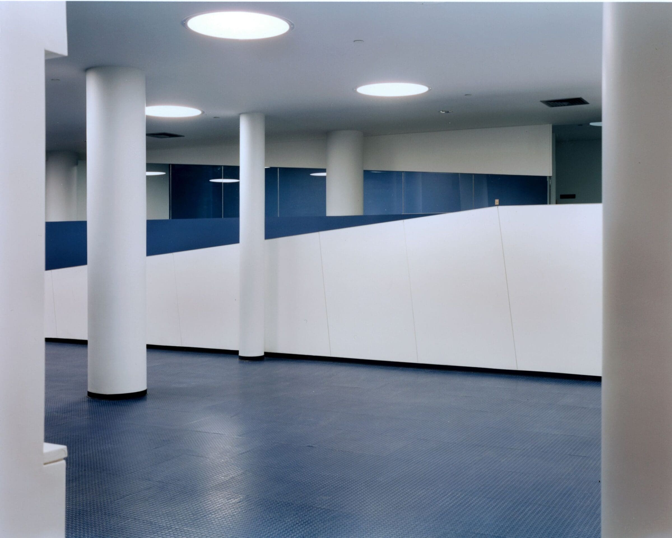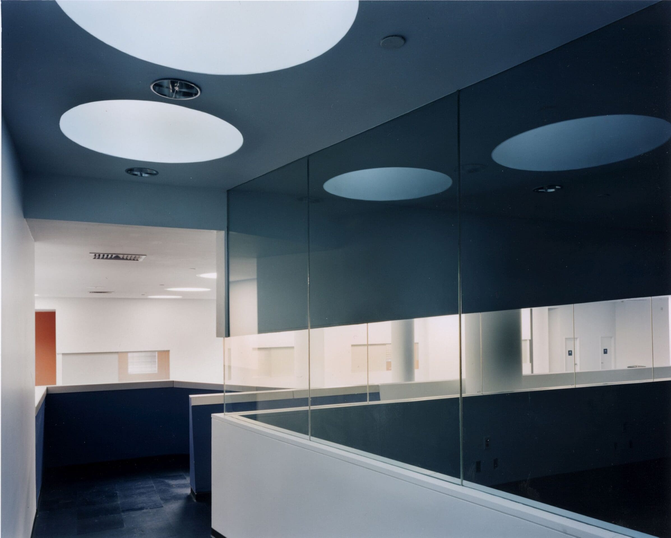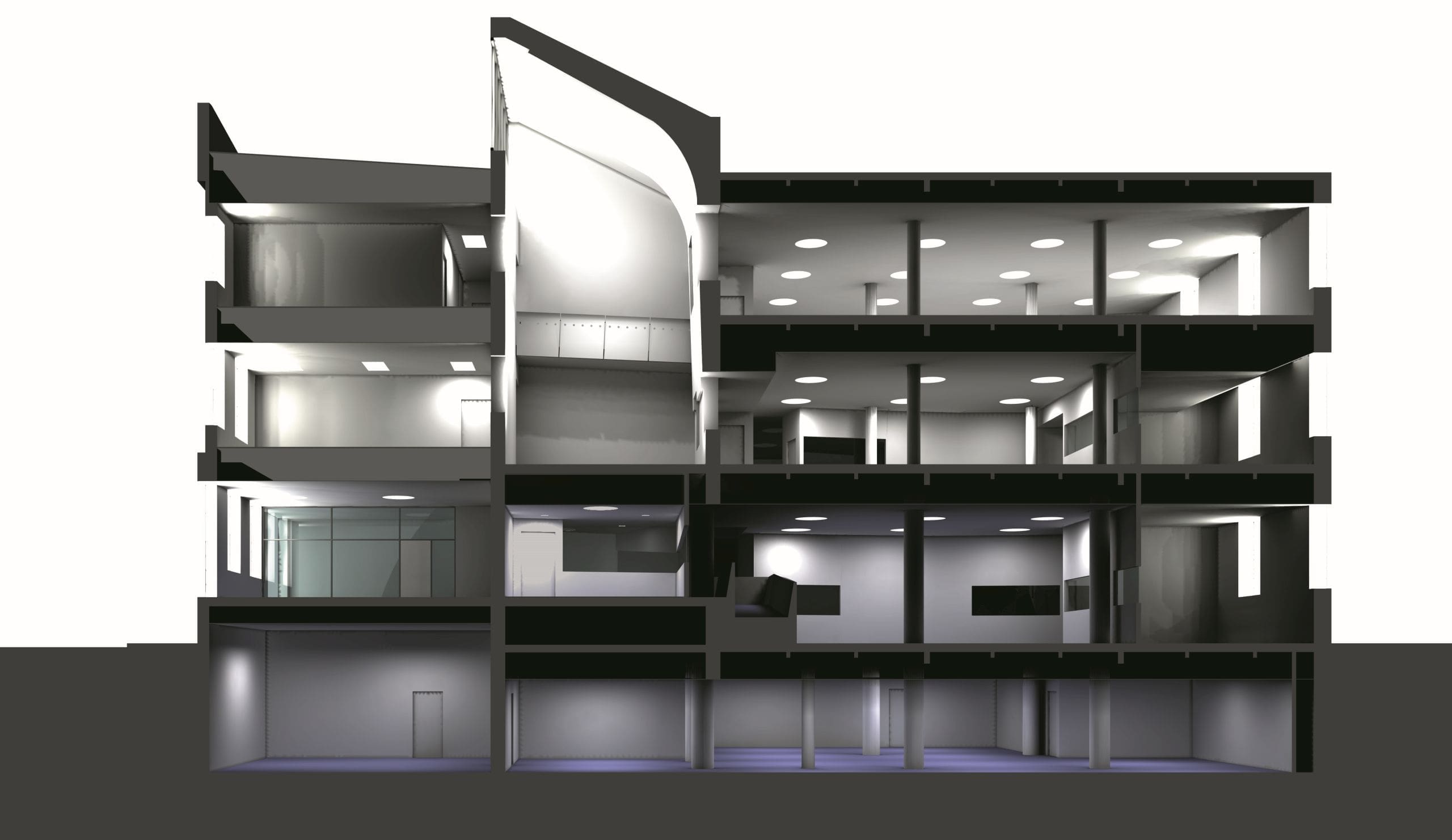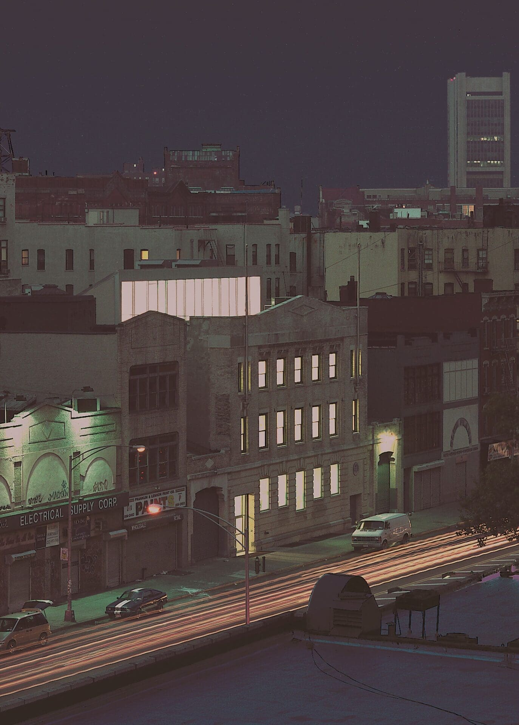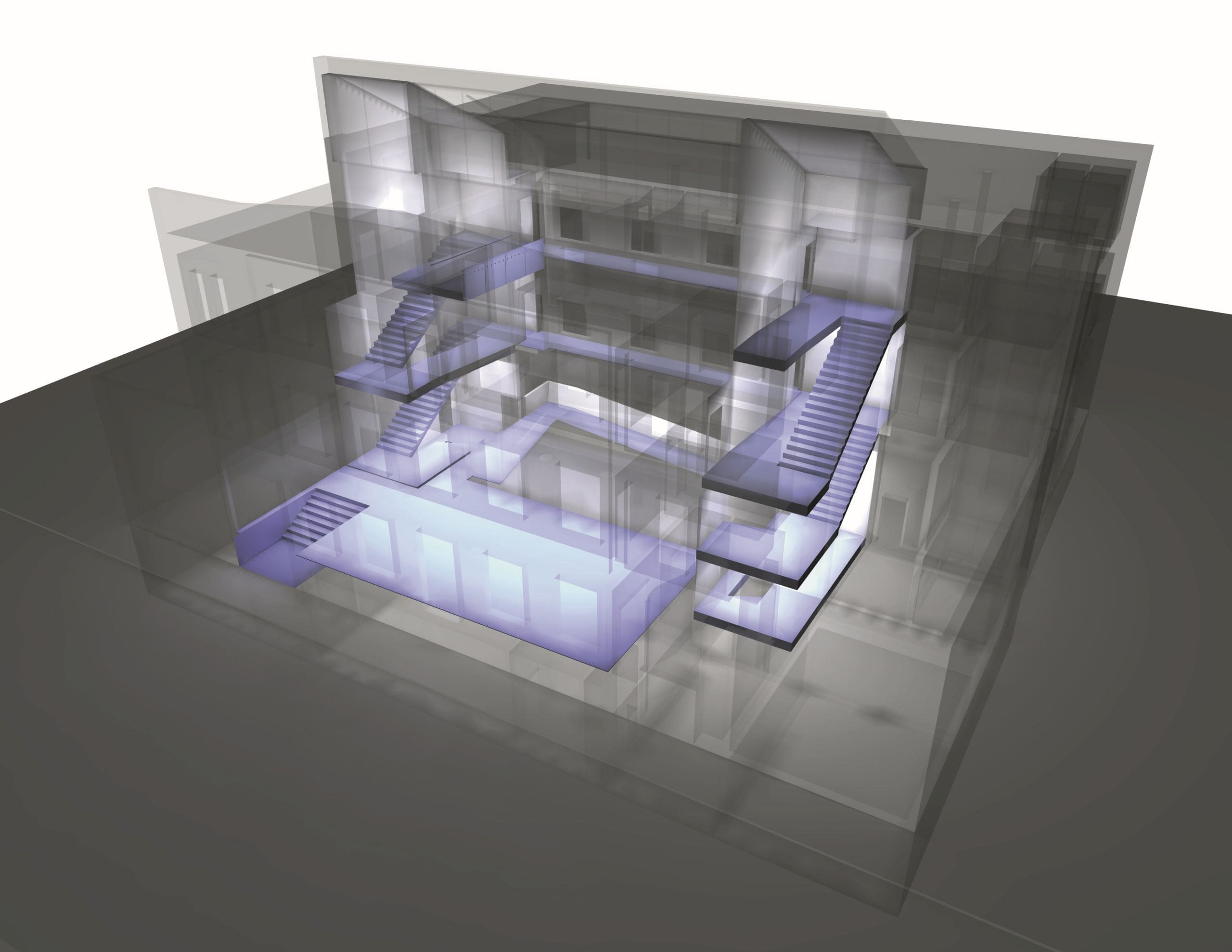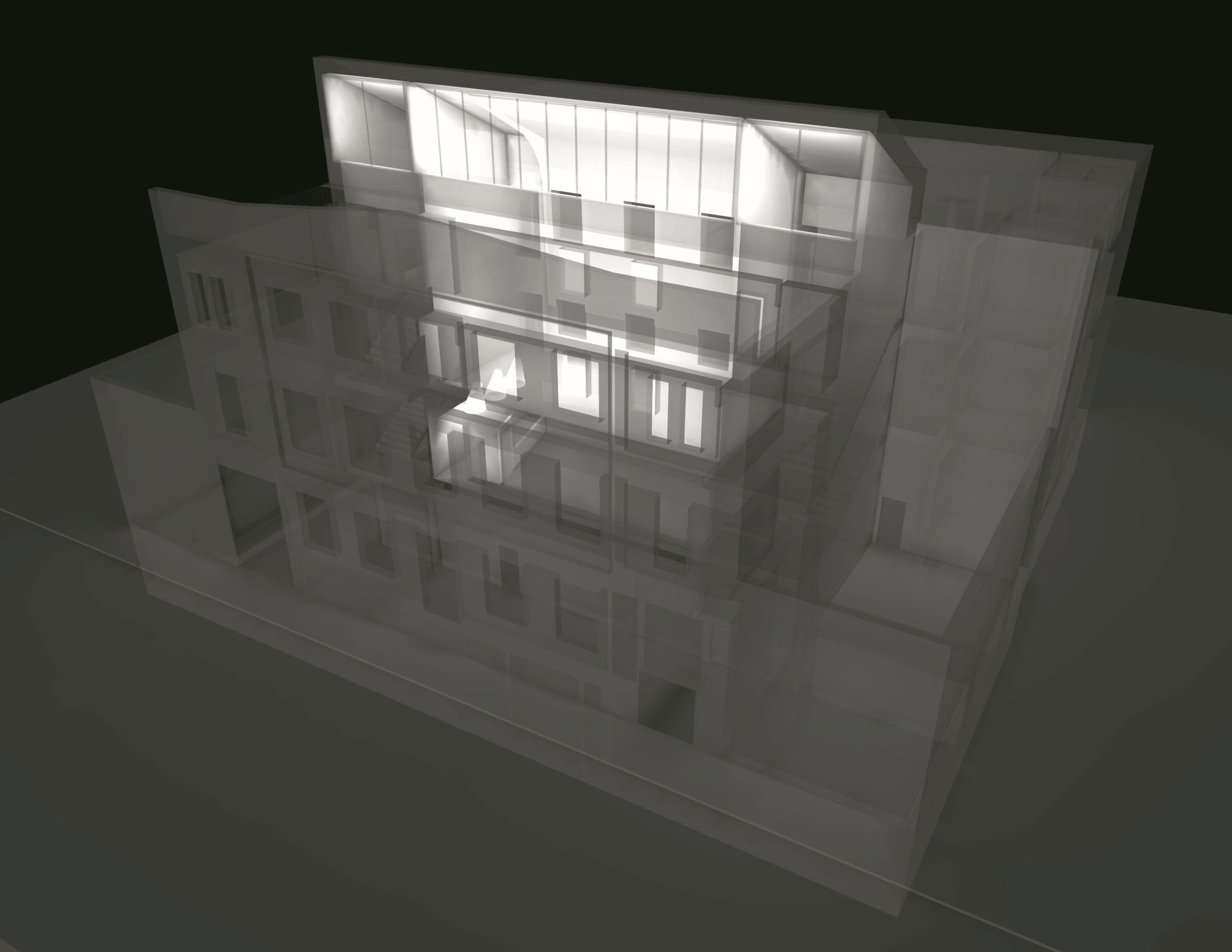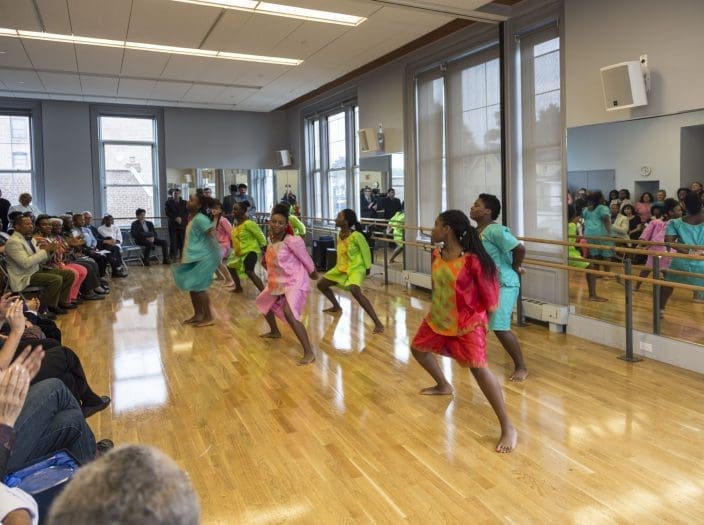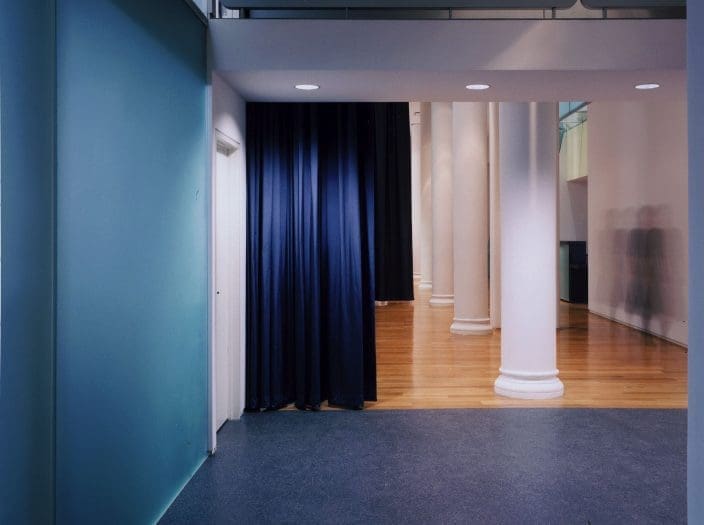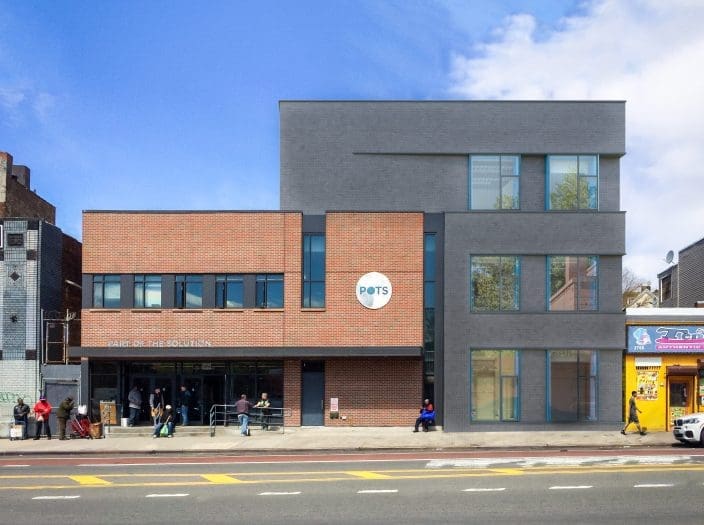Our Children’s Foundation
Our Children’s Foundation is a non-profit organization which serves as an after school educational and recreational facility for the children of Harlem. This project consists of the complete renovation and an addition to a pair of industrial buildings, one on the street and one in the back of the site with a minor connection at ground level.
With minimal new construction, we enclosed the void between the front and back creating an atrium and 2 stairs – the stairs functioning as both fire stairs and general vertical circulation. The design is organized around the new atrium that has south facing clerestory windows and is shaped to draw light deep into the building interiors. The atrium extends from the second to the third floor with a link to the ground floor through 3 glass portals in the atrium floor. An open bridge in the atrium connects administrative spaces with activity spaces and provides a place to view to events on the lower level.
The program called for a number of general use classrooms and larger multi-purpose areas. These instructional areas were designed with numerous visual links to maintain an informal level of supervision. The everyday operation consists of after-school homework then classes in a variety of subjects including computers, music and dance, with occasional assemblies and performances that bring in the community at large. The project is designed for the future addition of a gymnasium on the roof – all building systems and egress routes were calculated with this addition in mind. The construction was funded by The State Office of Alcohol and Substance Abuse, one of the few preventative funding strategies of this agency.
Sustainability
This project allowed OCF to expand their operations to serve 300 local families. Their formula for success and sustained growth is directly linked to their policy to involve the entire family, not just the children. Programming and the involvement of parents has been a part of OCF from the start. The project was designed to take advantage of the existing site orientation and utilize daylight for interior lighting to the greatest extent possible. Recycled materials were used for flooring, and as a renovation, the project reuses existing building infrastructure. Originally built as a dairy, the structural capacities were already capable of expanded loading beyond the planned afterschool programs. Integrating aspects of the planned future addition into the current design, such as egress widths, allows for that future work to require minimal changes to the existing building.
Location
New York, NY
Client
West Harlem Development Corporation
Year
1998
Size
34,000 sqft
MFA Design Team
Scott Marble, Karen Fairbanks, Leigh Kyle, Renata Gomes, Jake Nishimura
Structural Engineer
Office of Structural Design
General Contractor
Vertex Restoration
MEP Engineer
SPA Associates
Photography
Eduard Hueber / Arch Photo, Inc.; Marble Fairbanks
