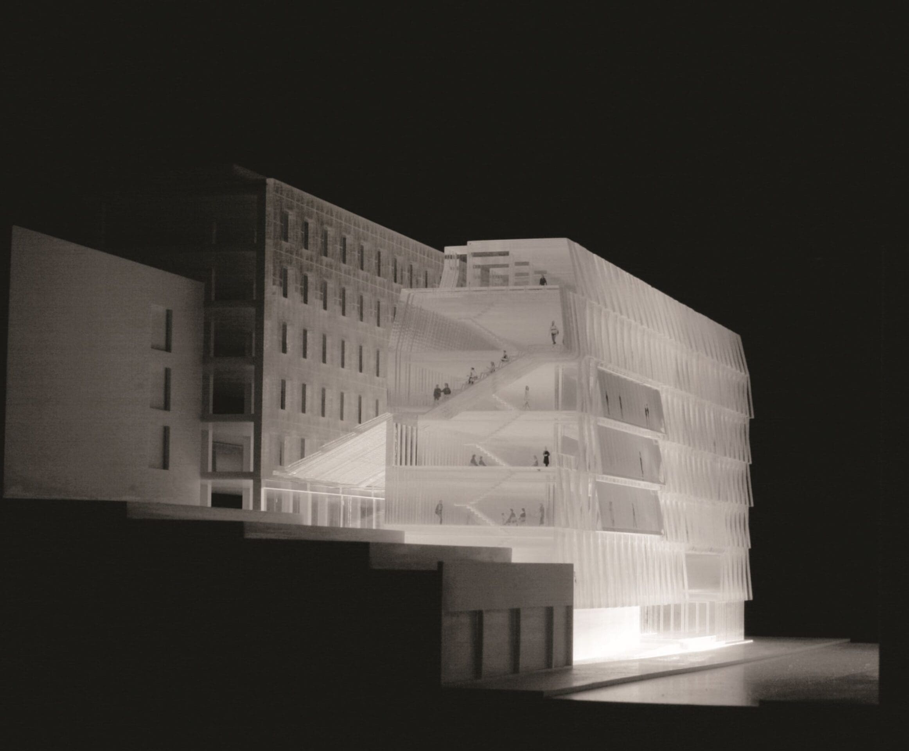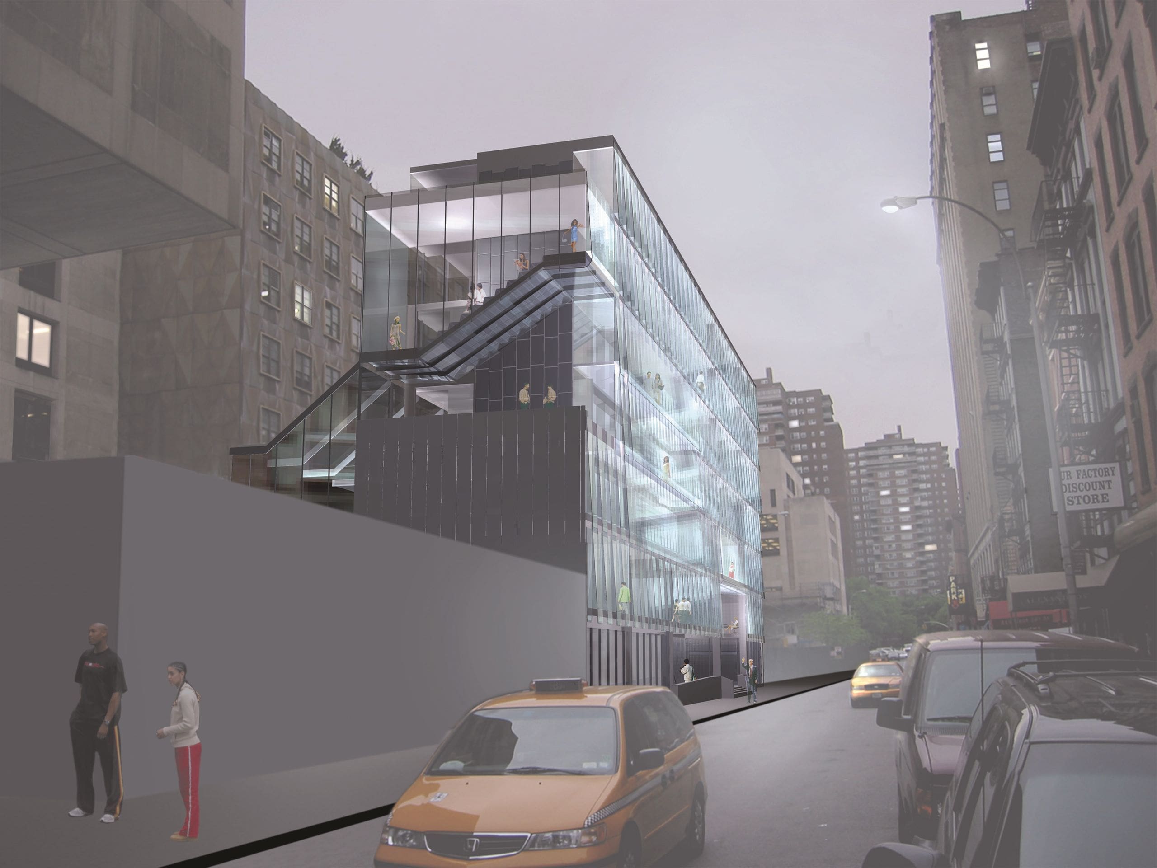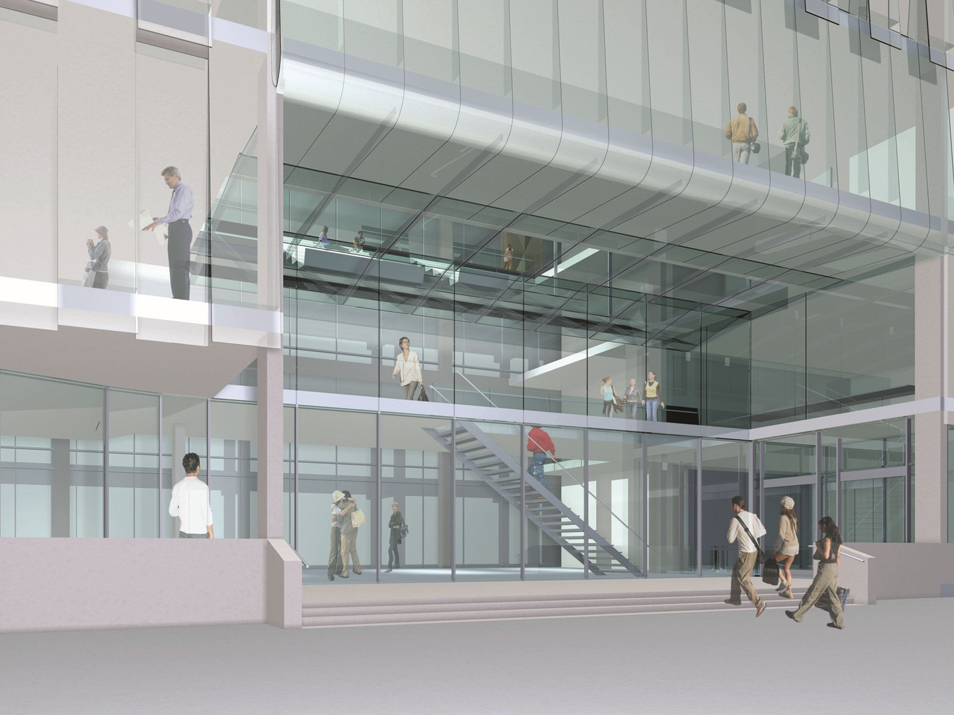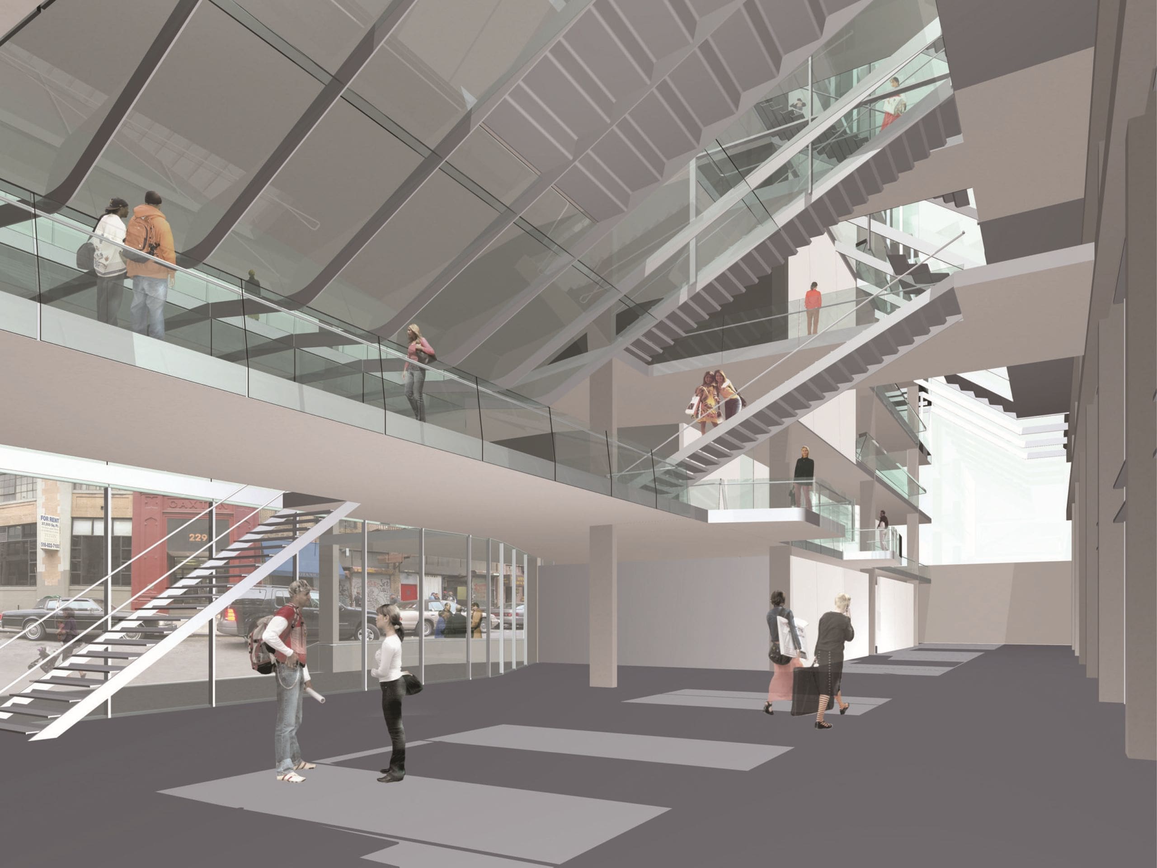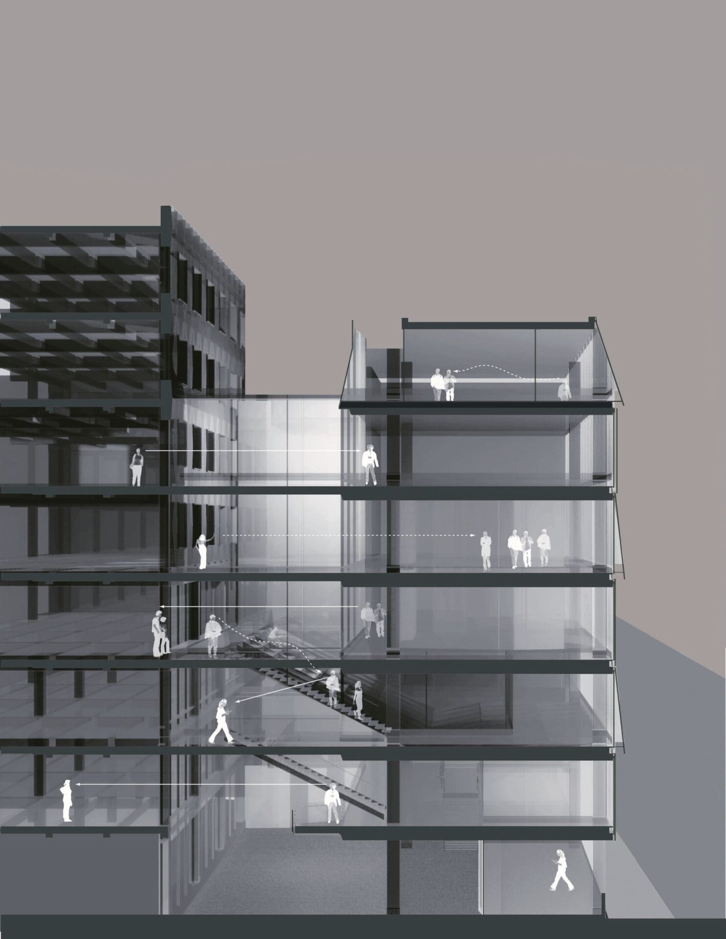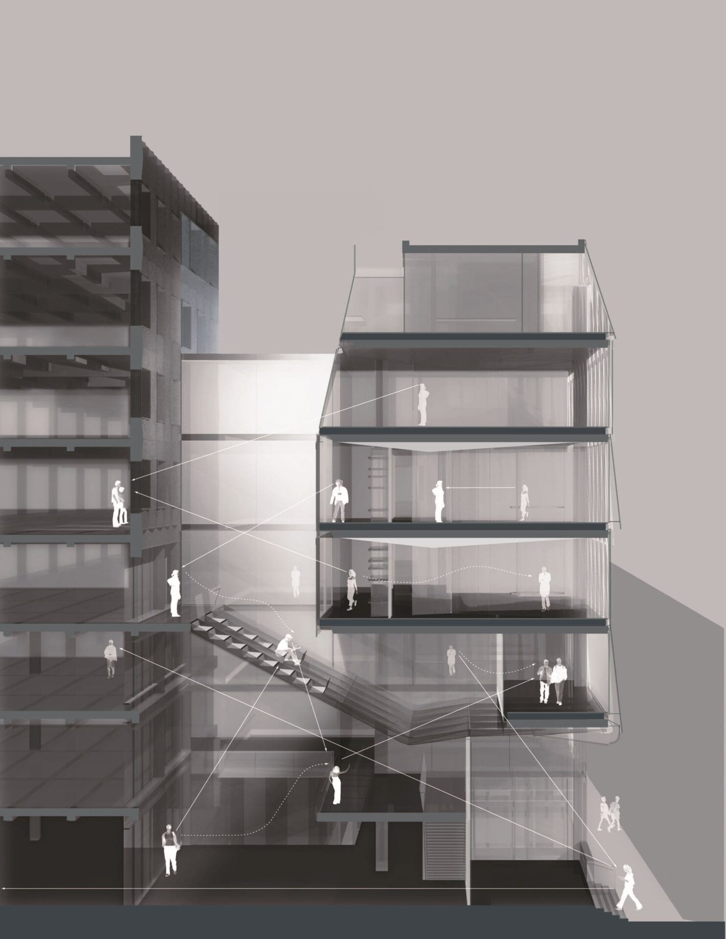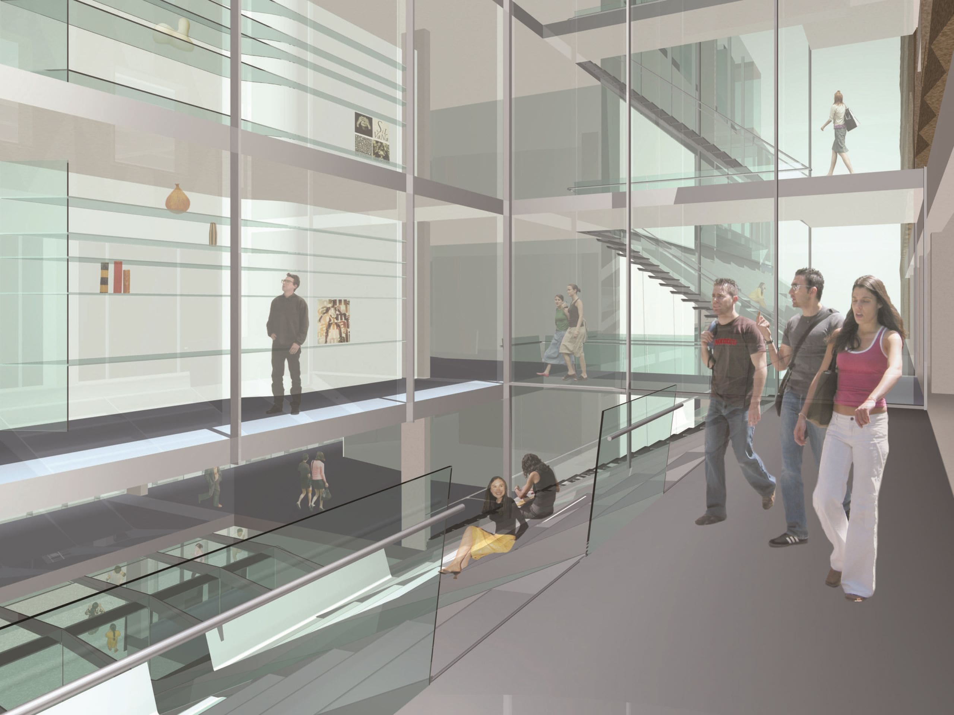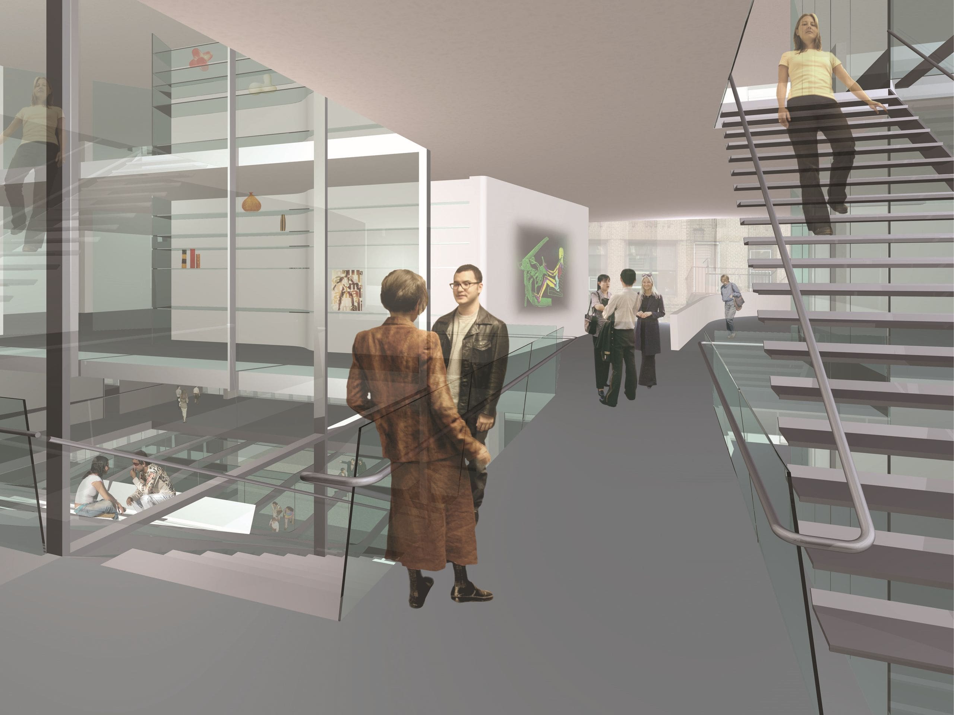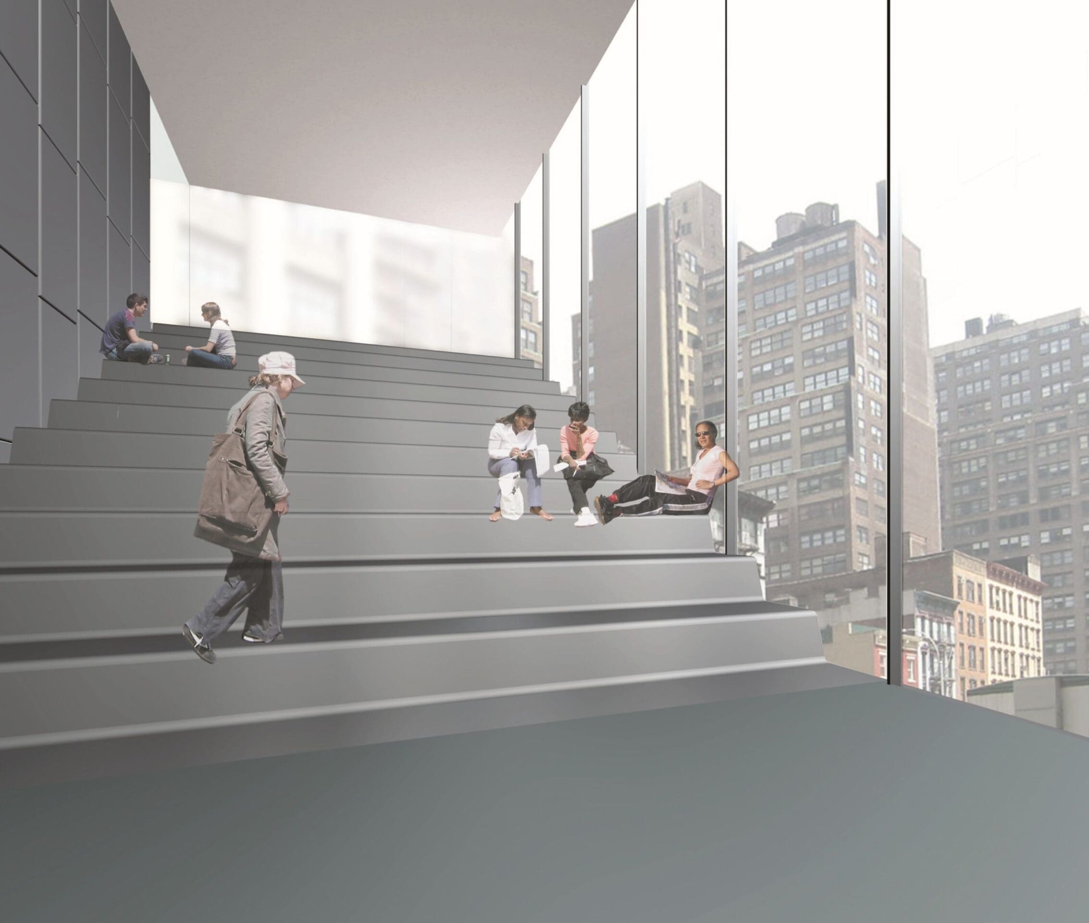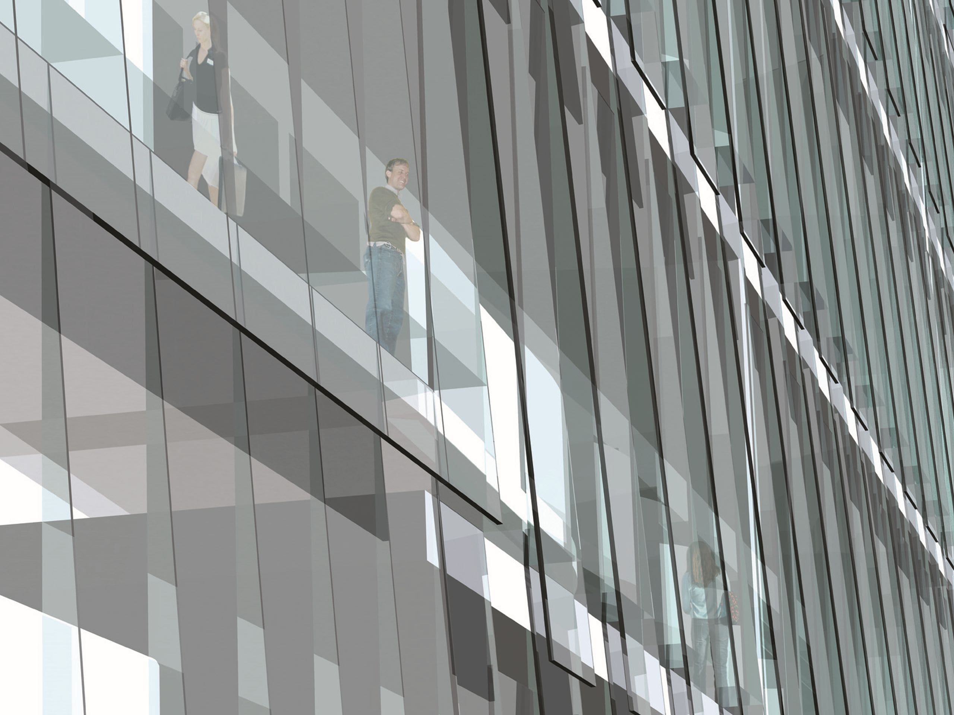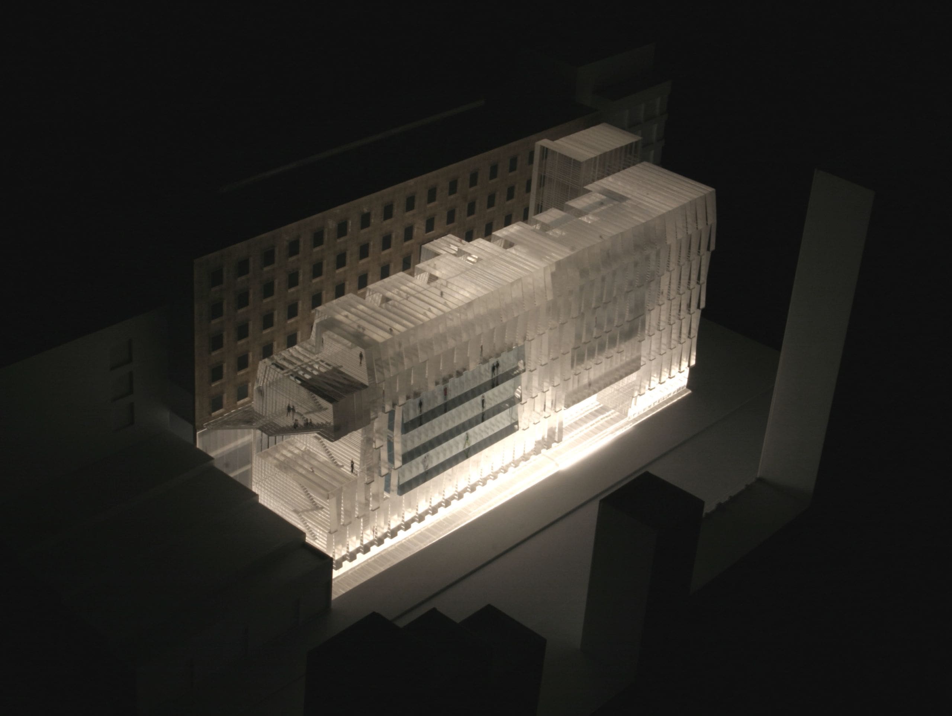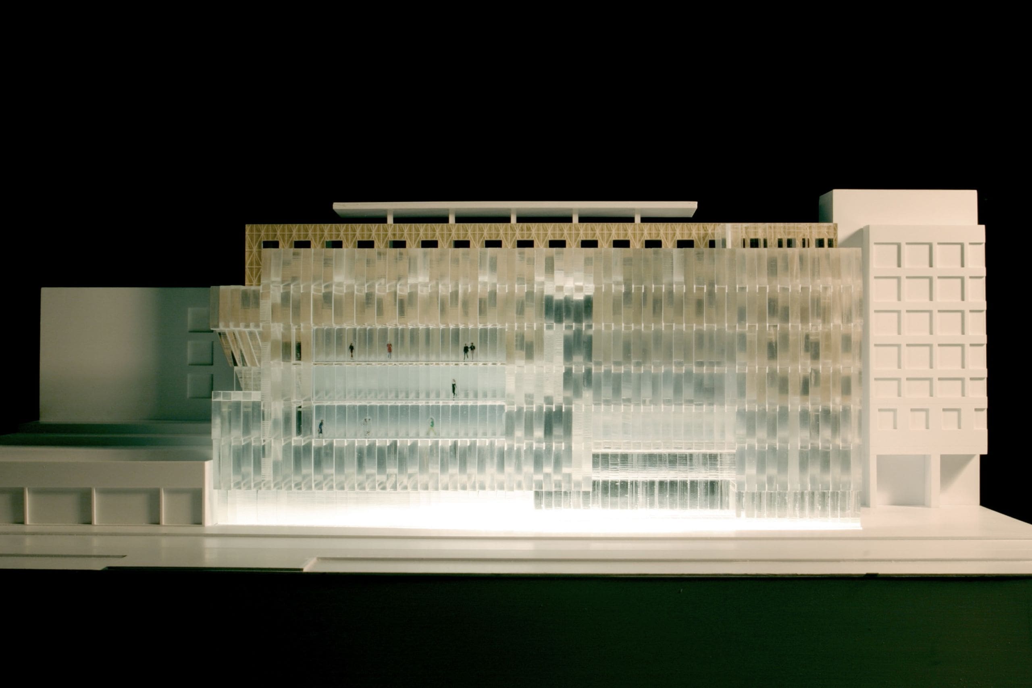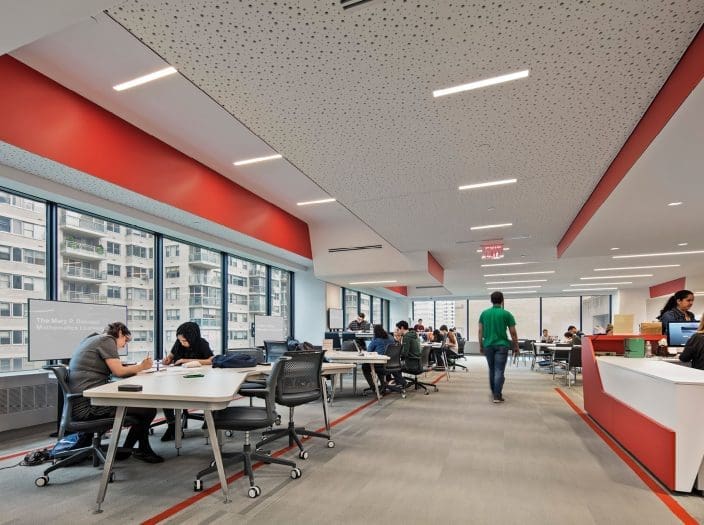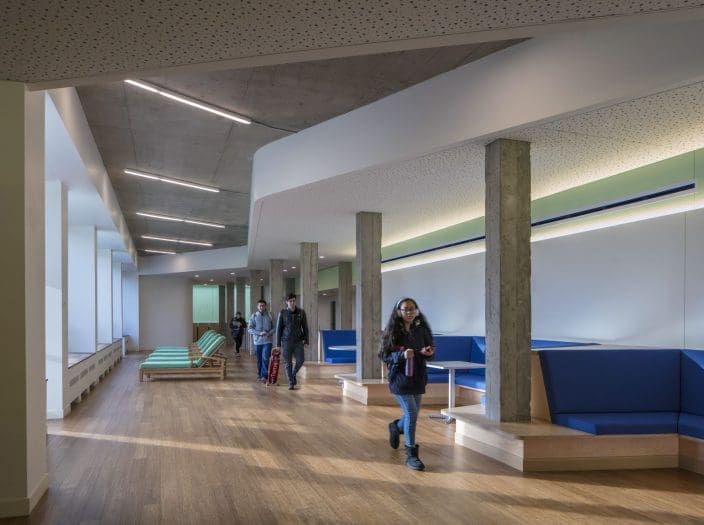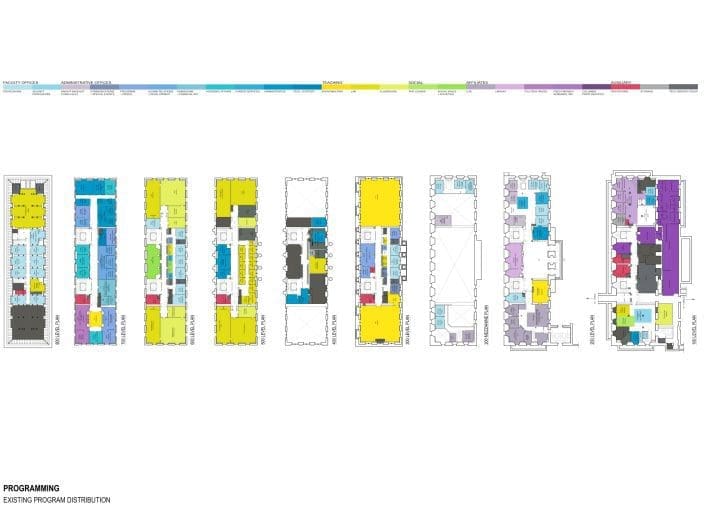Campus Extension
With over 30 degree programs, FIT is a comprehensive design, business and liberal arts school surrounded by one of the most vibrant metropolitan centers in the world.
The new extension to FIT’s campus has the unique role of both reorienting the campus with a stronger connection to the city and revealing the diverse curriculum of the school. Our proposal focuses on making the new building a productive interface between the school and the various constituents it serves. A glass façade on the street wraps into the interior and unites the extension with the existing classrooms and studios, establishing a series of visual and aural connections between the teaching and learning spaces.
Today FIT’s programs reflect the increasing specialization and complexity of the design industry. With specialization, however, comes a need for interdisciplinary work that combines ideas from various fields to generate innovative new forms of design and production. New spatial organizations can facilitate this move towards collaborative working processes. Our proposal promotes new learning paradigms that foreground integrated, non-hierarchical forms of organization and rethink established boundaries of knowledge.
Location
New York, NY
Client
Fashion Institute of Technology
Project Type
Competition
Year
2003
MFA Design Team
Scott Marble, Karen Fairbanks, Todd Rouhe, Anne Timmerman, Jake Nishimura, Jolie Kerns, Stacey Jacovini, Kevin Cimini, Gavri Slasky
Consulting Engineer
Arup
Recognition
Competition Finalist
