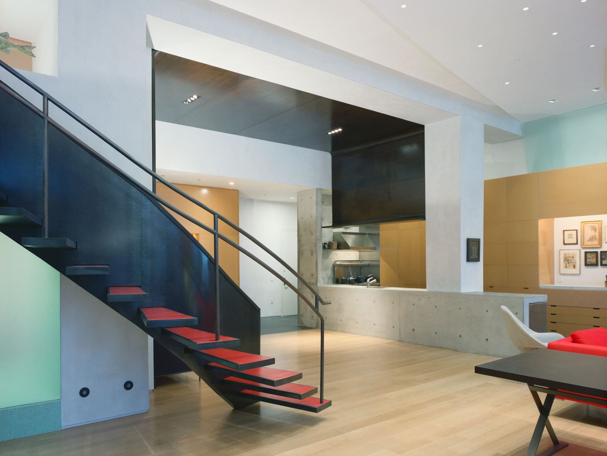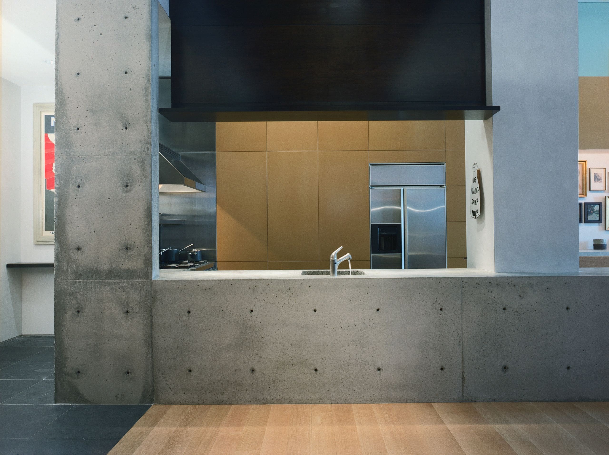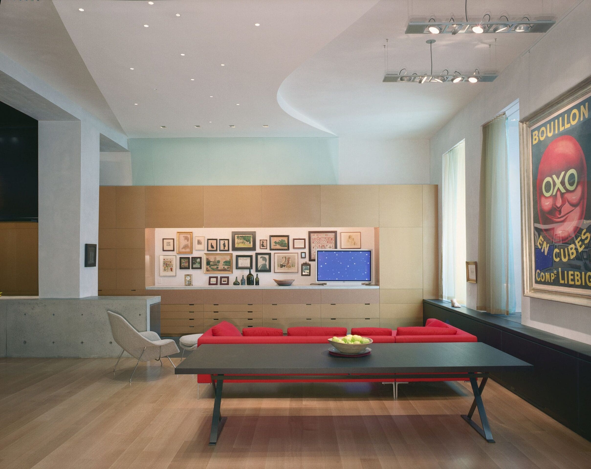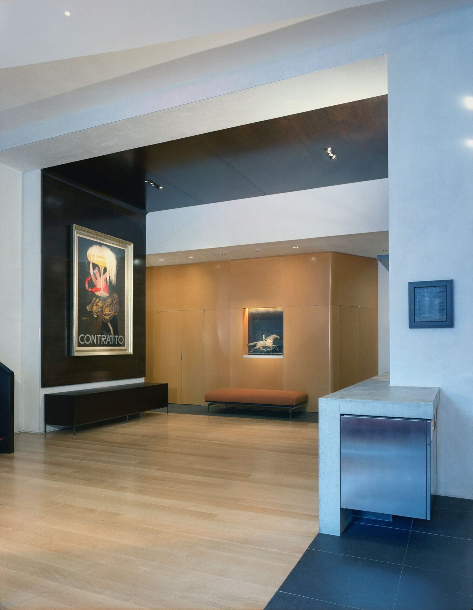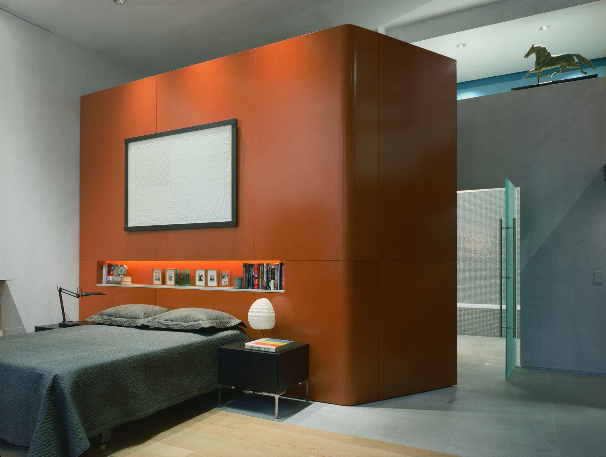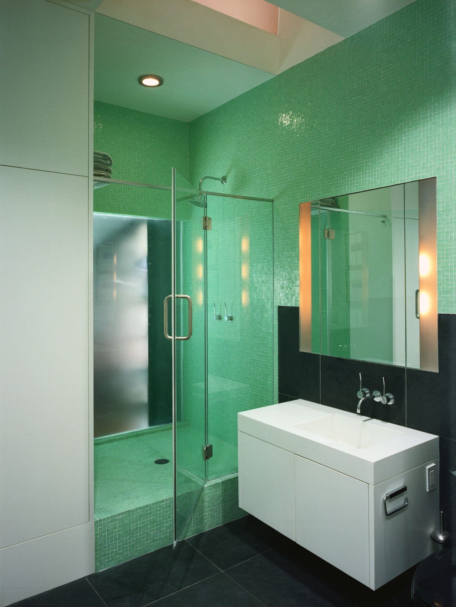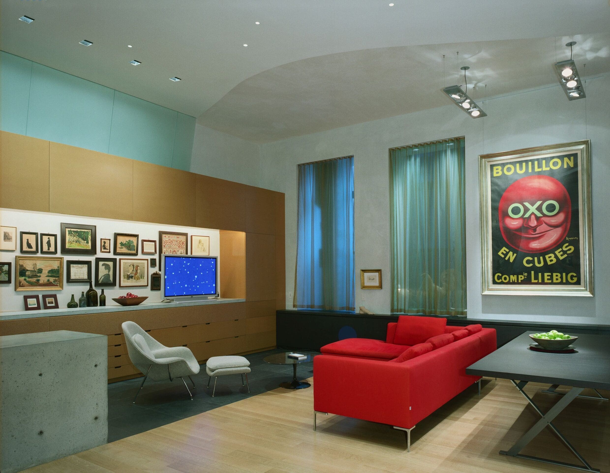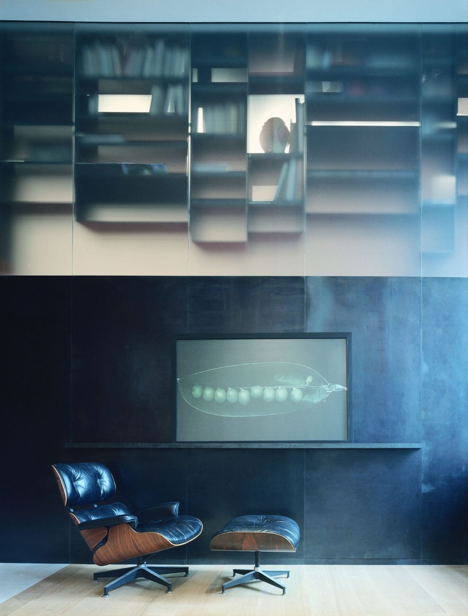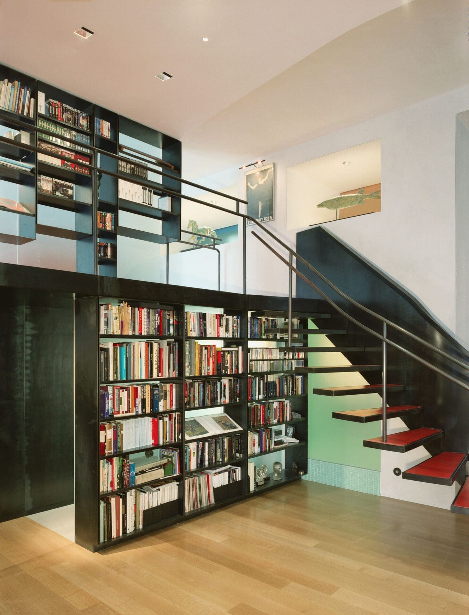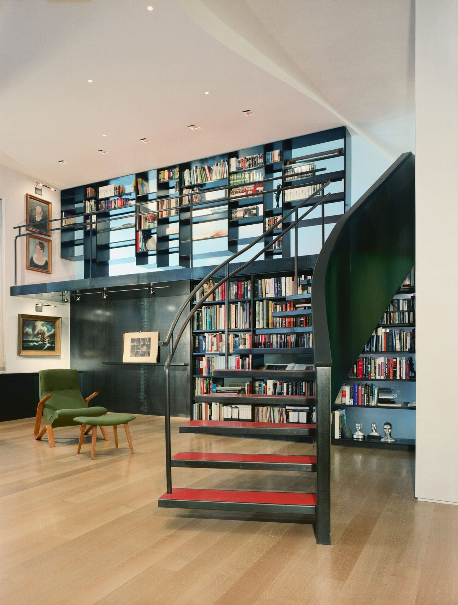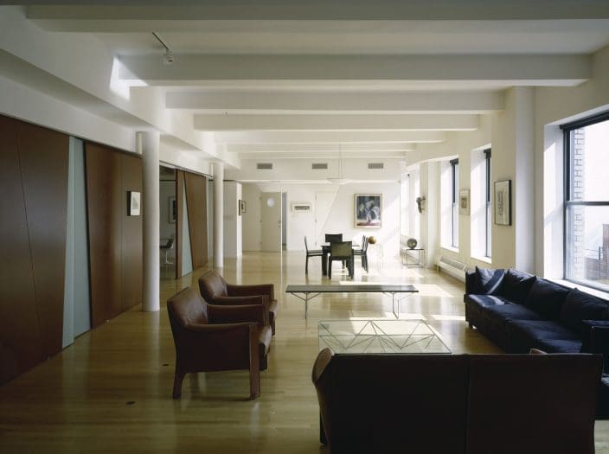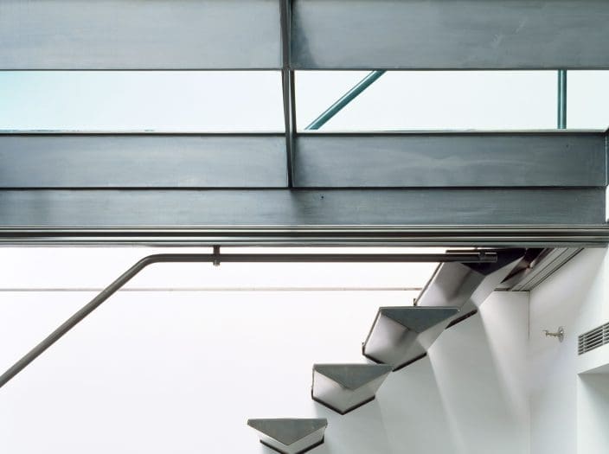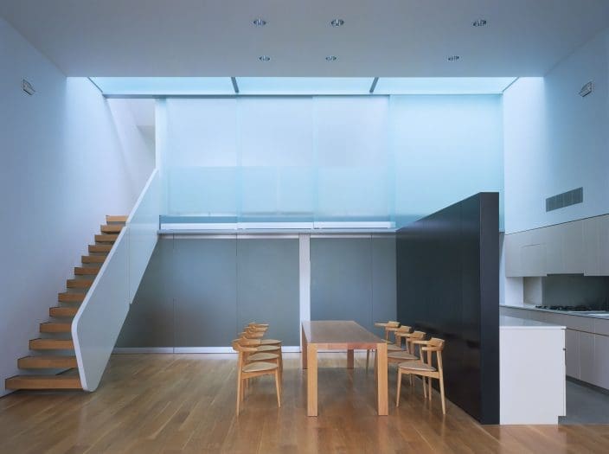13th Street Loft
The client for this residence is an artist, commercial art director and avid collector of American folk art. The design goal was to incorporate the extensive folk art collection into a living / working loft – a kind of archive that would also serve as a working artist studio and living space.
Folk art was often produced in small communities around the country reflecting the social and cultural values of the local context unaffected by broader artistic movements. The art objects were often functional and part of everyday life with no pretensions of existing beyond their immediate purpose. The design intention of this residence was to create an environment that would reposition the art not as precious objects in a rarefied museum-like setting but more synthetically in context with the architecture. Various types of shelves were integrated into walls, pockets were built into walls, and openings were formed into cabinets all to create informal settings to store the art on display. Finishes were applied to basic materials (blackened steel, dyed wood, cast in place concrete) that would accentuate their natural properties – these materials would then serve to complement the art and set up episodic scenes to both view the art and choreograph movement through the space.
Location
New York, NY
Client
Private Client
Year
2002
Size
2,000 sqft
MFA Design Team
Scott Marble, Karen Fairbanks, Lars Fischer, Todd Rouhe, Jake Nishimura, Eric Brotherton, Benjamin Hummitsch
Structural Engineer
Norfast Consulting
Millwork
Bjork Carle Woodworking
General Contractor
Vangard Construction
Steel Fabricator
Product & Design
Photography
Gregory Goode Photography
