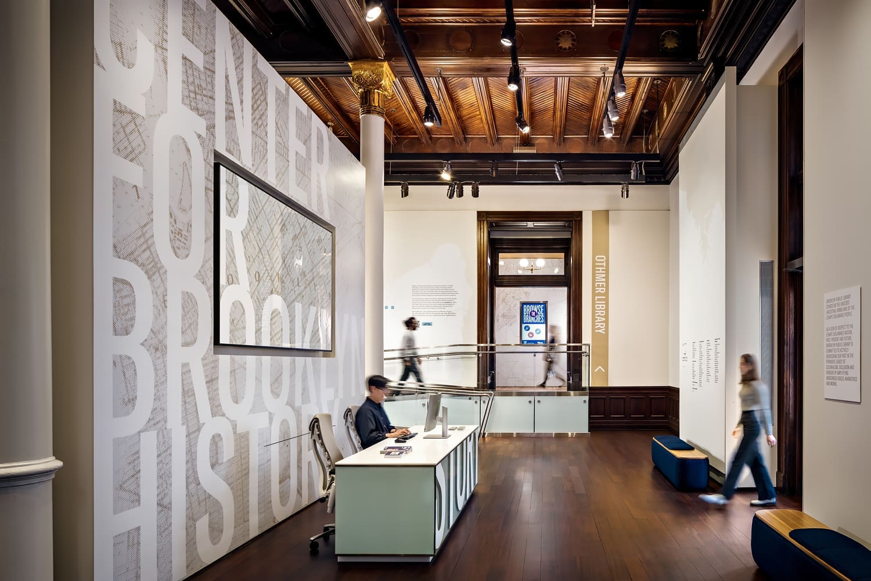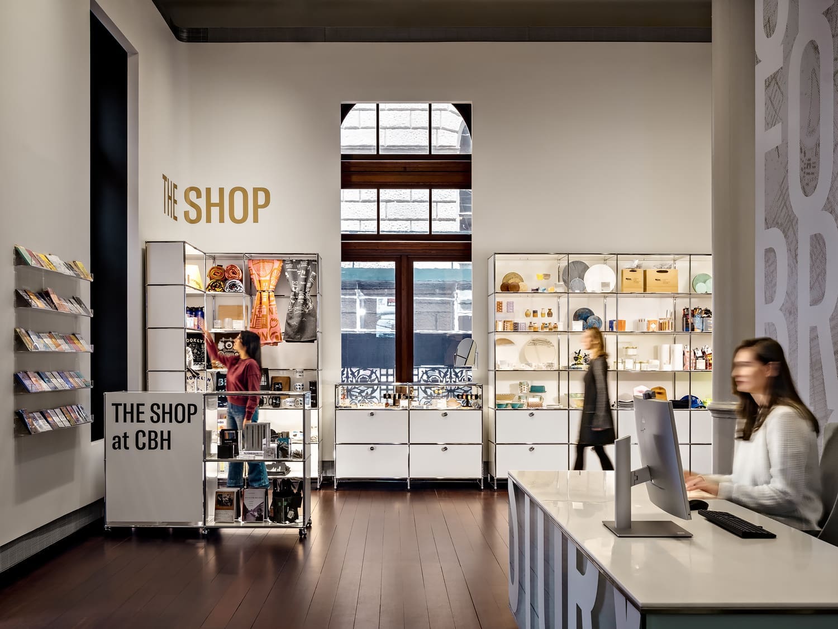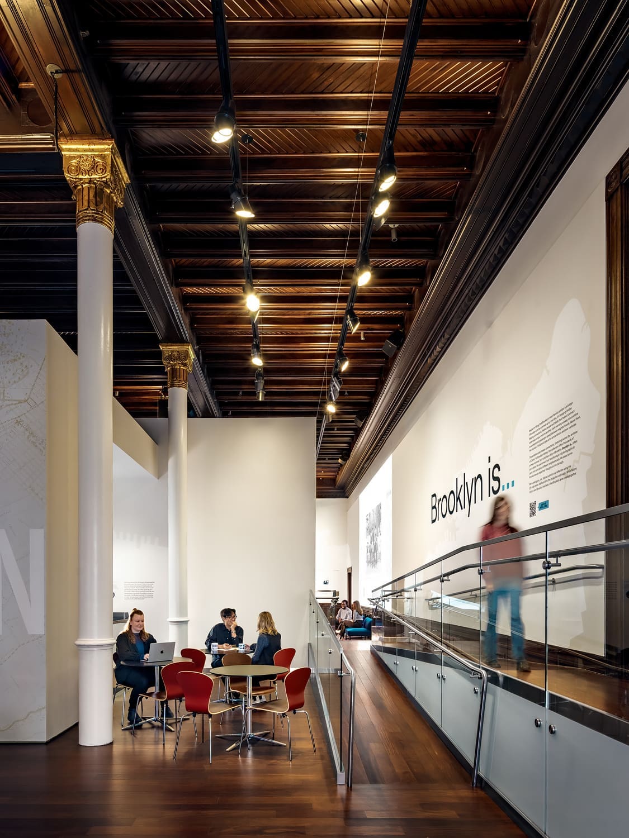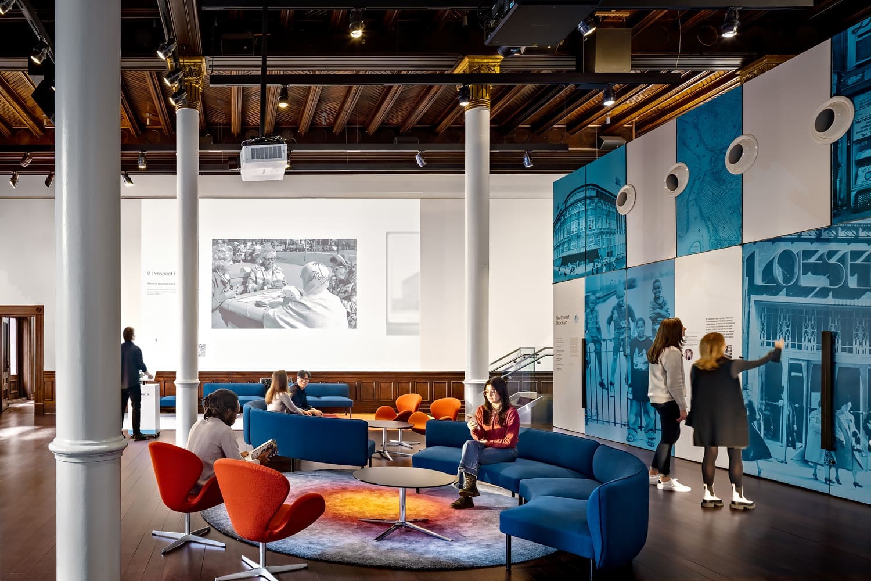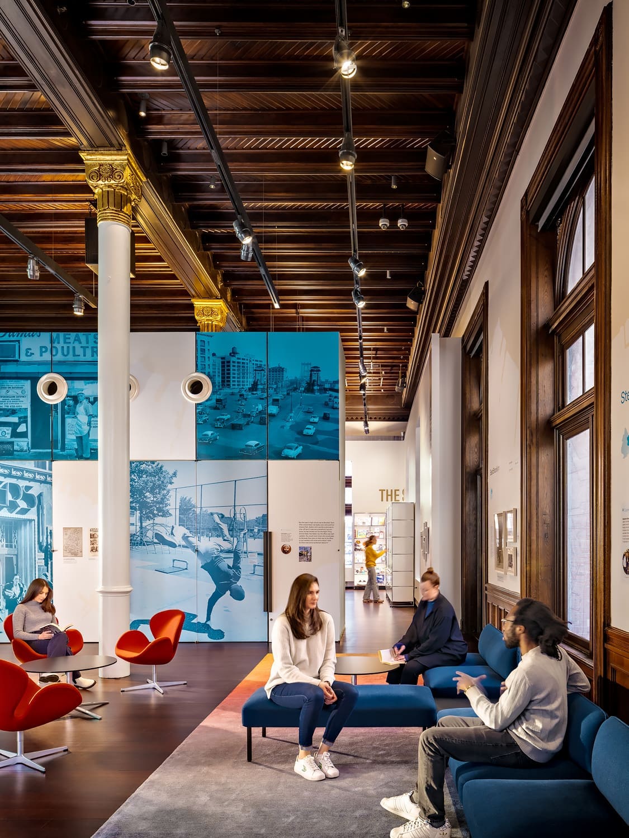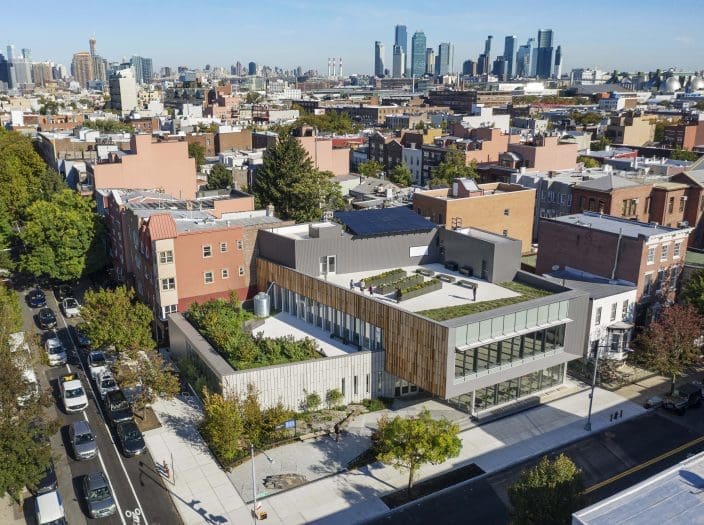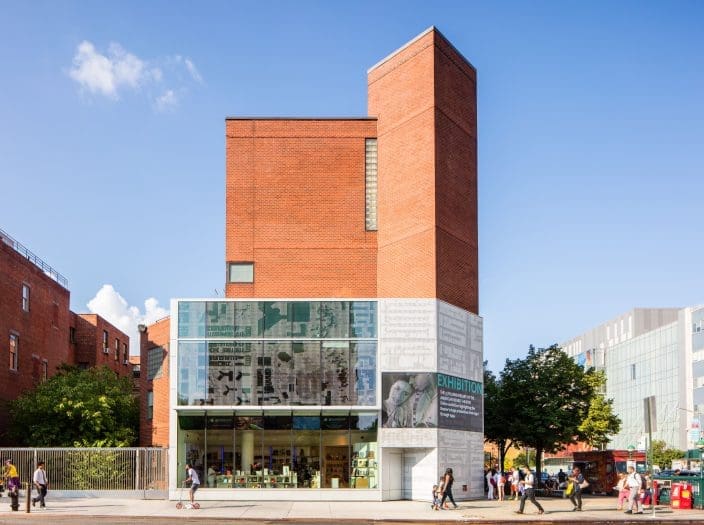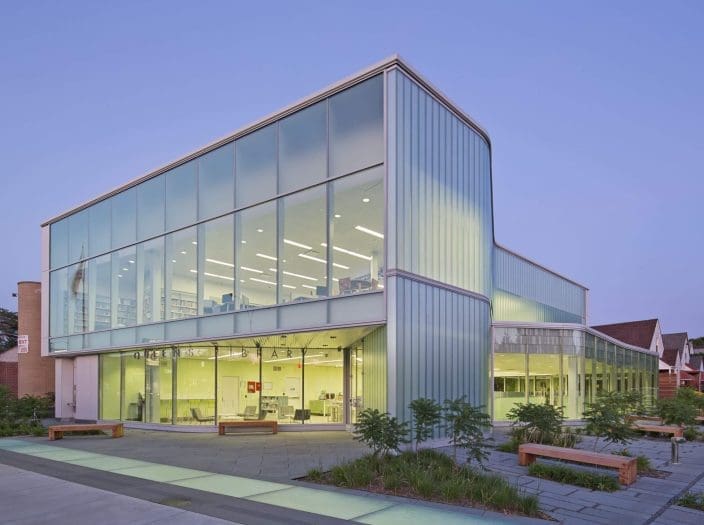Center for Brooklyn History: Short-Term Space Plan and Long-Term Visioning Plan
A vital cultural and historical resource, the Center for Brooklyn History is the first building for a specialized archive in the Brooklyn Public Library System, housing the world’s largest collection of Brooklyn-related archives.
This project supports the integration of the Brooklyn Public Library’s resources with those of the Center for Brooklyn History, facilitating the transition from a previously private institution to one that is public. Throughout the first phase of this project, we conducted a planning study identifying challenges, opportunities, long-term goals, and short-term strategies that provide a roadmap to advancing the Center for Brooklyn History. Realizing one of the many strategies outlined in the planning study, the second phase of this project includes a renovation of the public library and gallery spaces that transform the center into a welcoming and accessible destination for the local community.
Improving access to the Center for Brooklyn History, the reconfigured entrance is centralized within the sloped entry plaza, while new outdoor seating fosters community gathering, activating the plaza and adjacent street corner. Unrestricted street-level windows create a stronger visual connection between interior activities and those at the street. New exterior signage identifies the once-private building within its surrounding neighborhood. Custom interior signage and new digital display share information about collections, exhibitions, and the broader network of Brooklyn Public Library locations, enhancing the visibility and presence of the center, revealing activities taking place within, and supporting visitor engagement. A new welcome desk and signage improve wayfinding, and a ramp connecting the main entry to the historic interior, provides easier access to upper-floor collections. Interior enhancements, such as new furniture and a retail area, create an inviting space for reading, studying, working, and exploring exhibitions. The vibrant colors of the lounge furniture echo the historic brick façade, visually linking the interior and exterior.
This project not only preserves the historical significance of the Center for Brooklyn History but also enhances its role as a cultural hub, and our long-term plan provides a guide for growth into the future. By improving accessibility, visibility, and its presence within the community, the Center for Brooklyn History evolved into a dynamic public resource that celebrates Brooklyn’s rich history and provides support for its local community.
Location
Brooklyn, NY
Client
Center for Brooklyn History, Brooklyn Public Library
Completed
2023
MFA Design Team
Karen Fairbanks, Scott Marble, Tanya Gershon, Kristy Cho
Mechanical / Electrical Engineer
Polise Consulting Engineers, D.P.C.
Audio / Visual Engineer
Intoto Professional Services, Inc.
Signage / Wayfinding
Everything Type Company (ETC)
Code Consultant
Milrose Consultants
Cost Estimating
Accu-cost Construction Consultants
General Contractor
R.P. Brennan
Retail Consultant
Lakeside Collaborative
