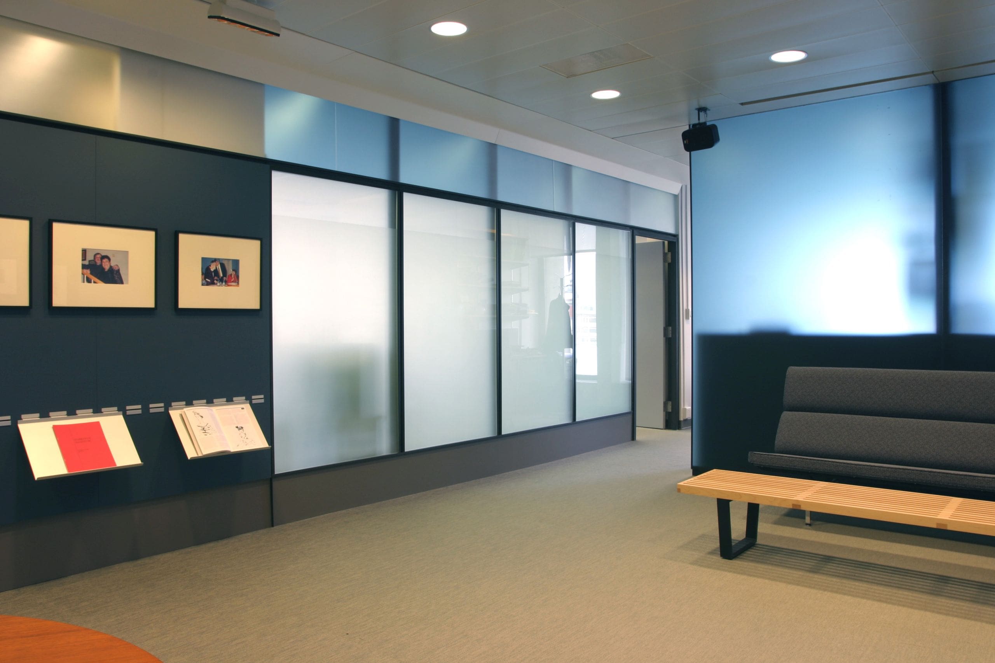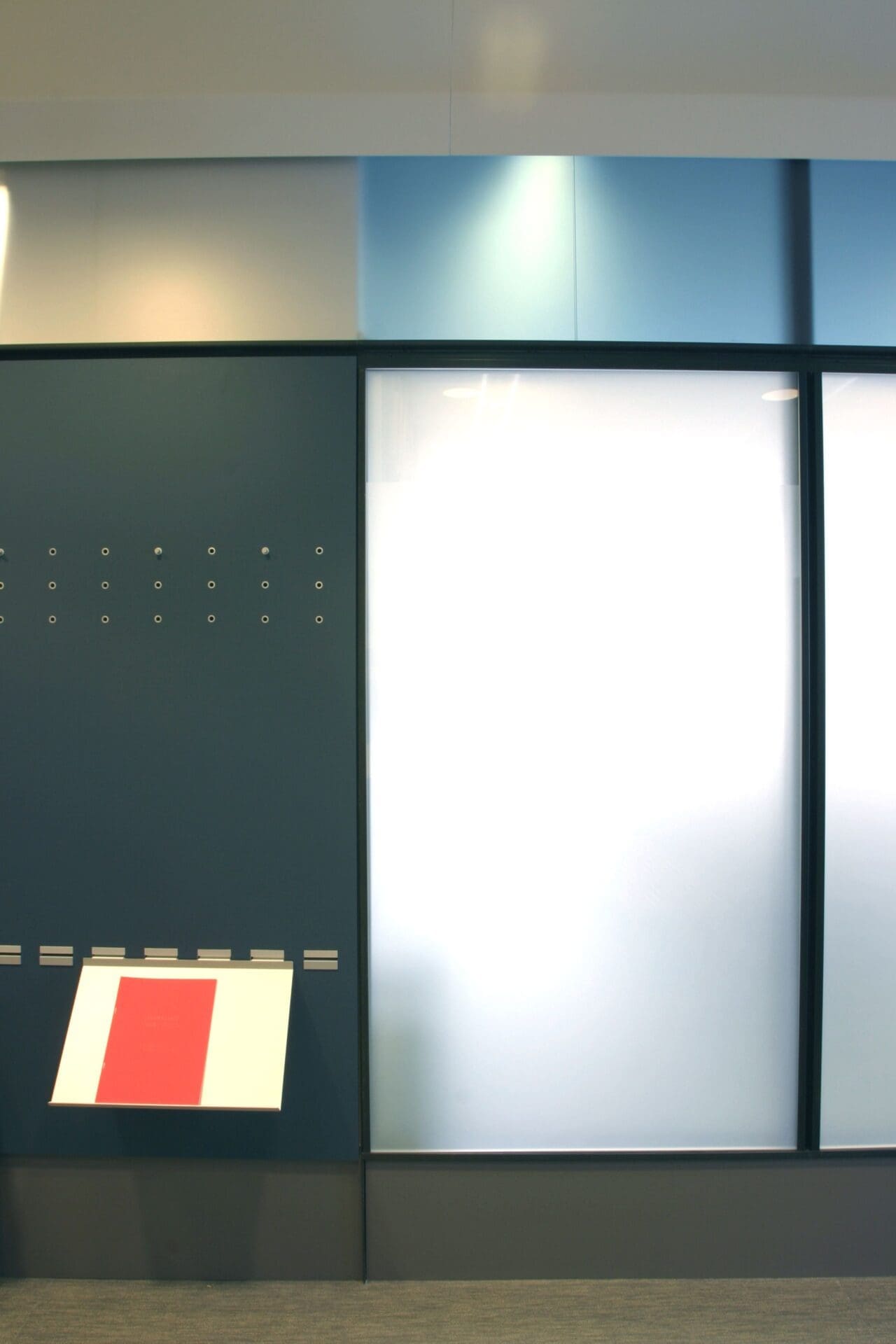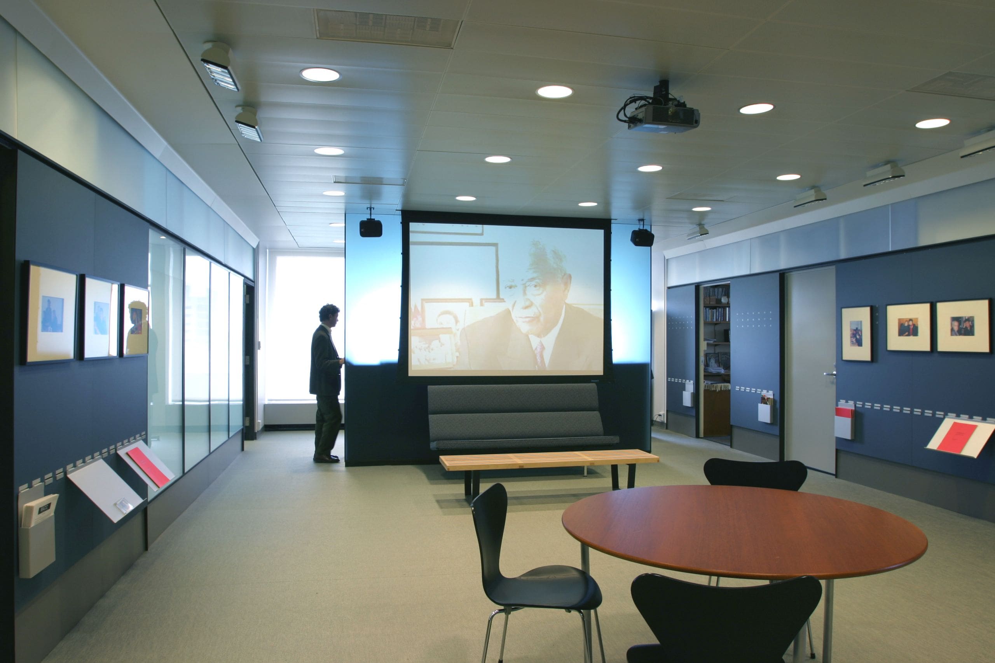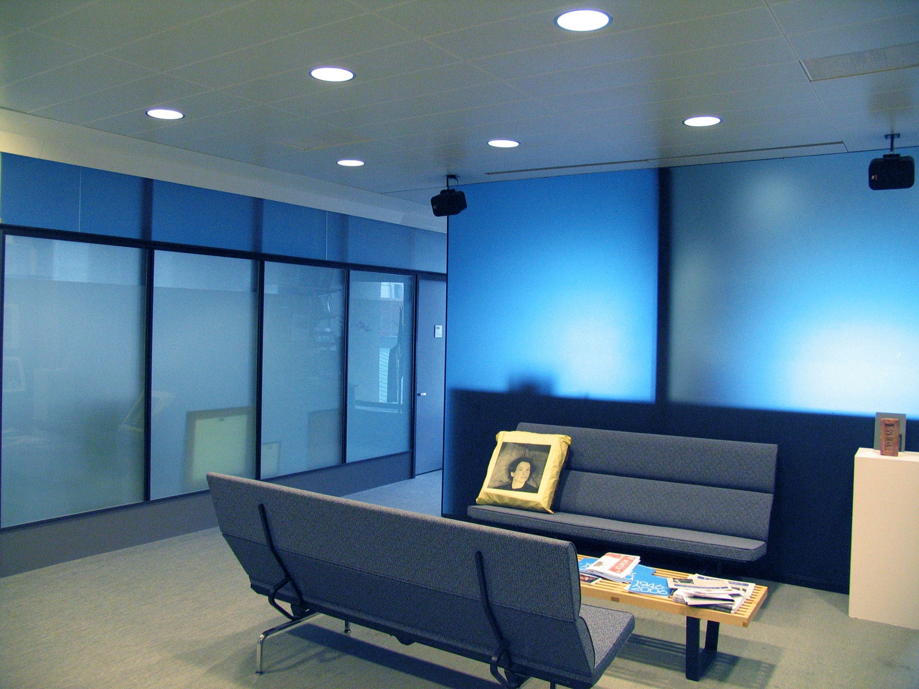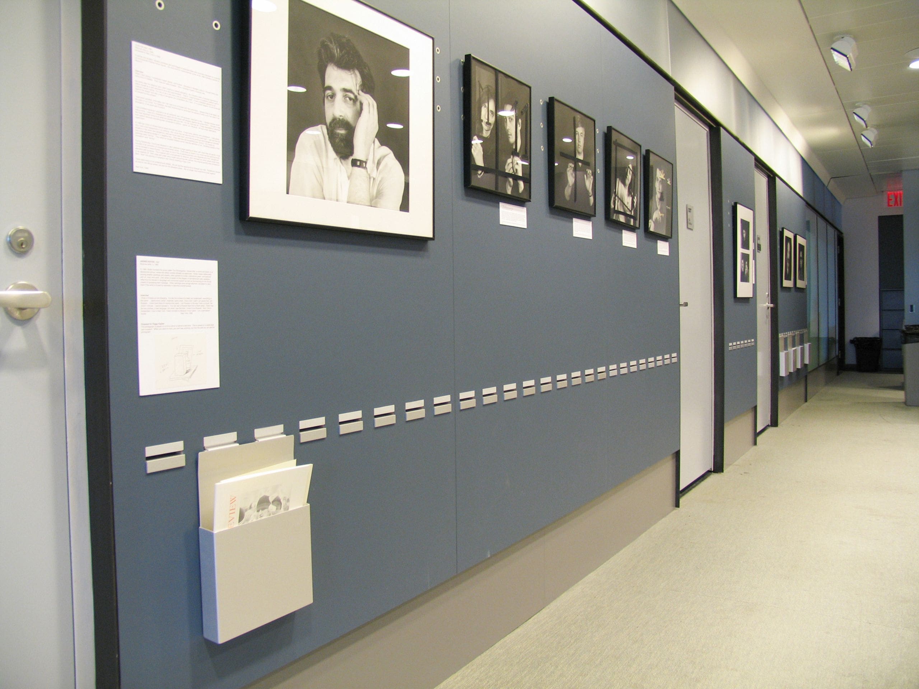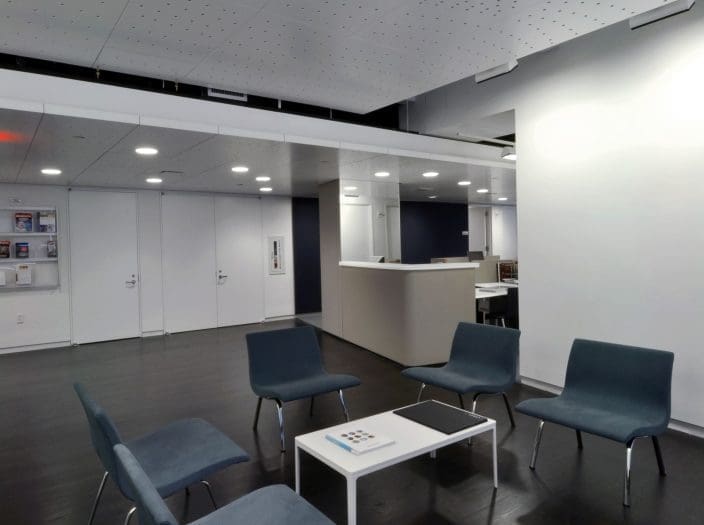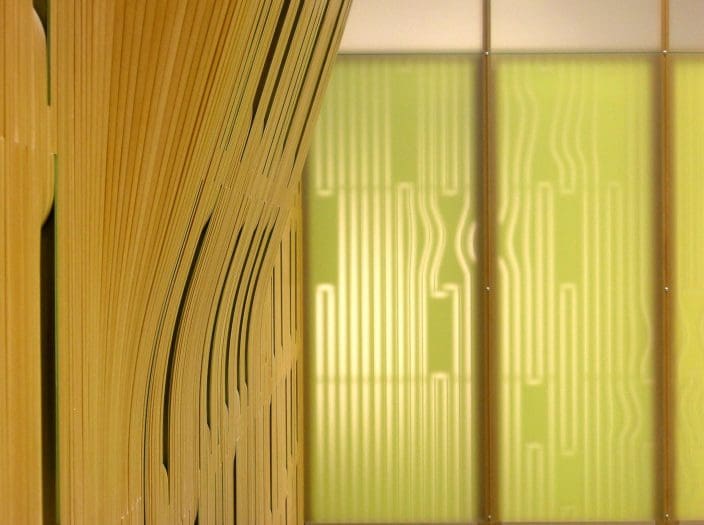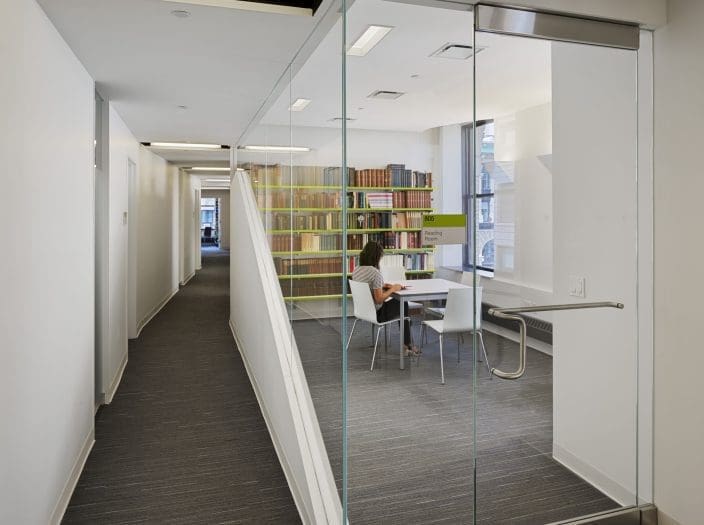Harriman Institute
School of International and Public Affairs
The Harriman Institute is one of many regional studies institutes housed in SIPA, the School of International and Public Affairs at Columbia University.
This project consisted of the transformation of existing offices and service spaces into reception, gallery, lounge, and meeting spaces while accommodating an enormous demand for storage. The open lounge can be used for informal discussions among Fellows of the Institute, by students waiting to meet with faculty, and for large screenings or other public events. The walls of the perimeter offices were transformed into a surface for display with an integrated custom display system. Materials were selected to take advantage of the multiple orientations of the building, allowing daylight to move into the central space through white and blue glass clerestories.
Location
New York, NY
Client
Columbia University
Year
2004
Size
4,000 sqft
Client
Columbia University Department of Design and Construction; The Harriman Institute, School of International and Public Affairs, Cathy Nepomnyashchy, Director
MFA Design Team
Scott Marble, Karen Fairbanks, Jake Nishimura, Stacy Jacovini
General Contractor
Ideal Interiors
