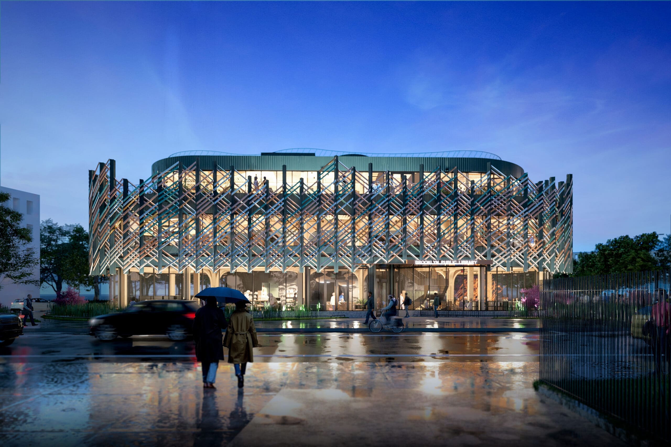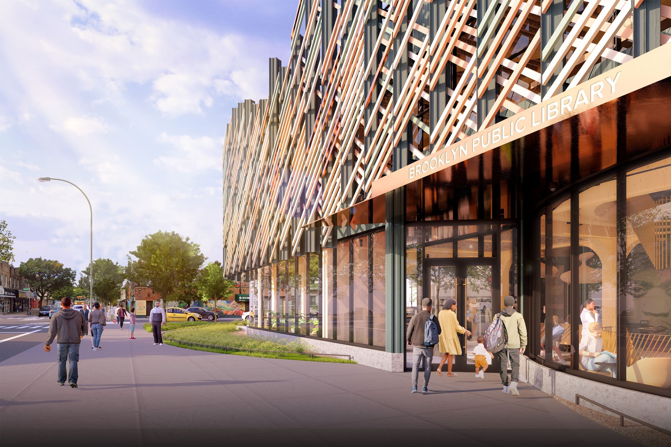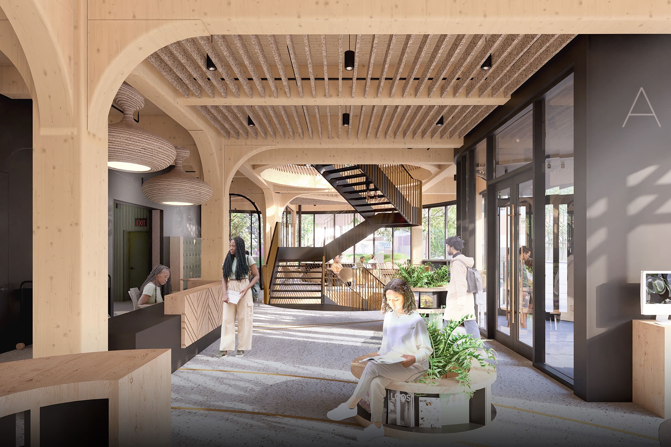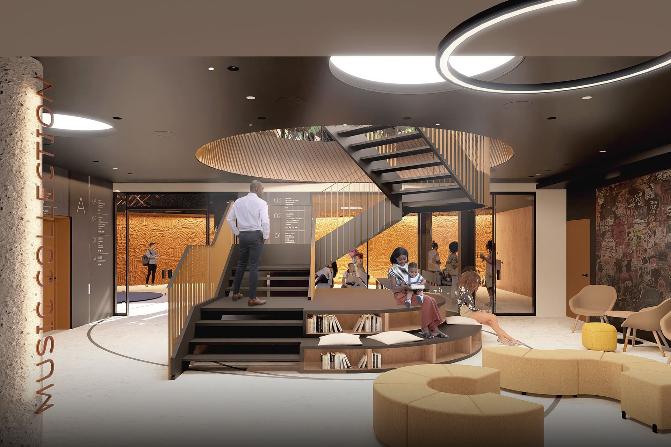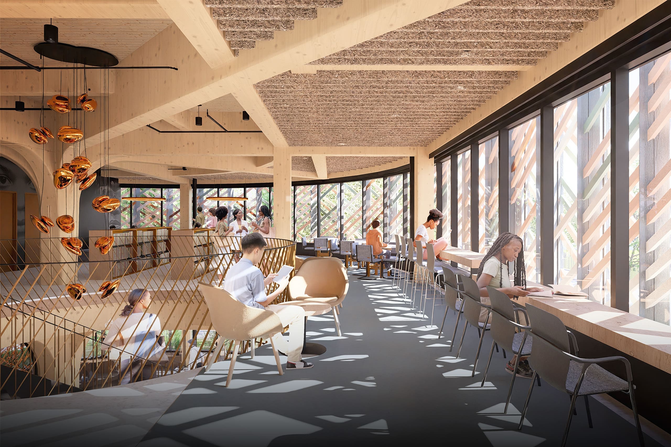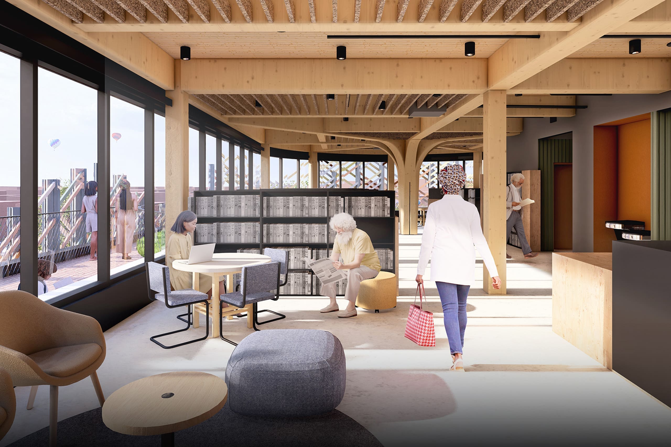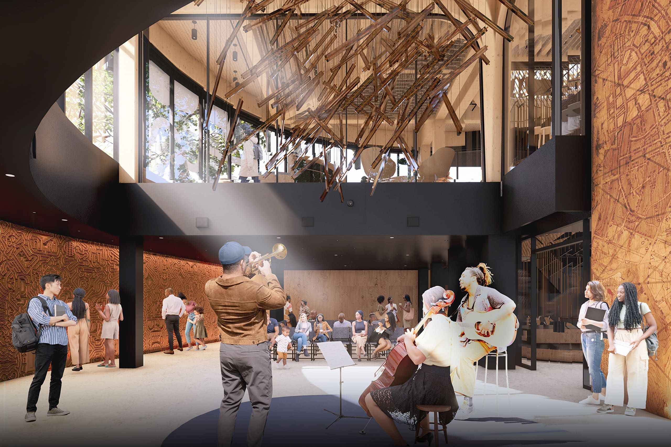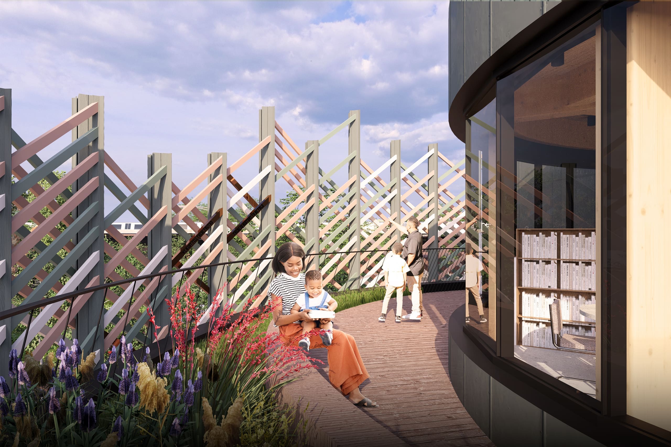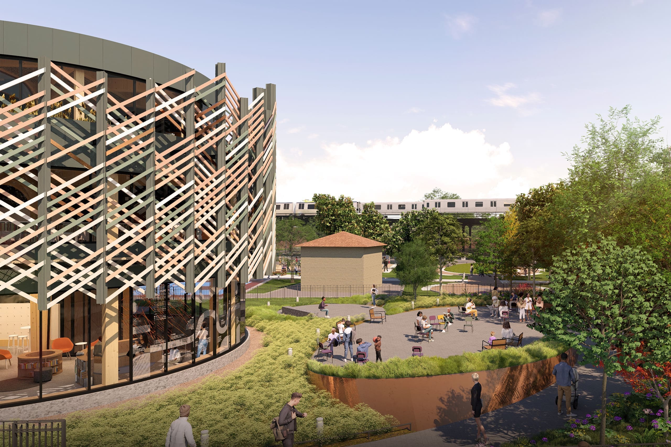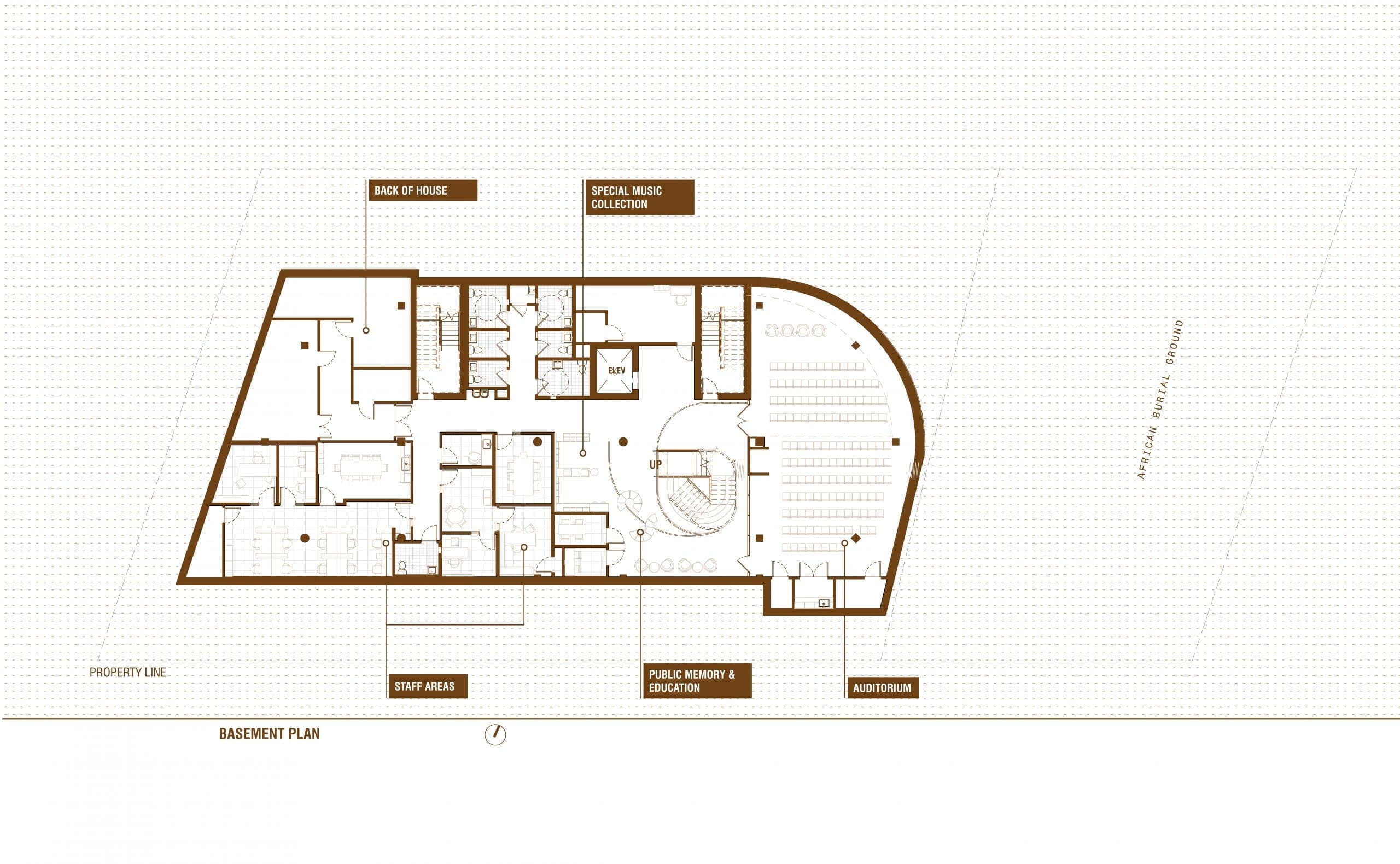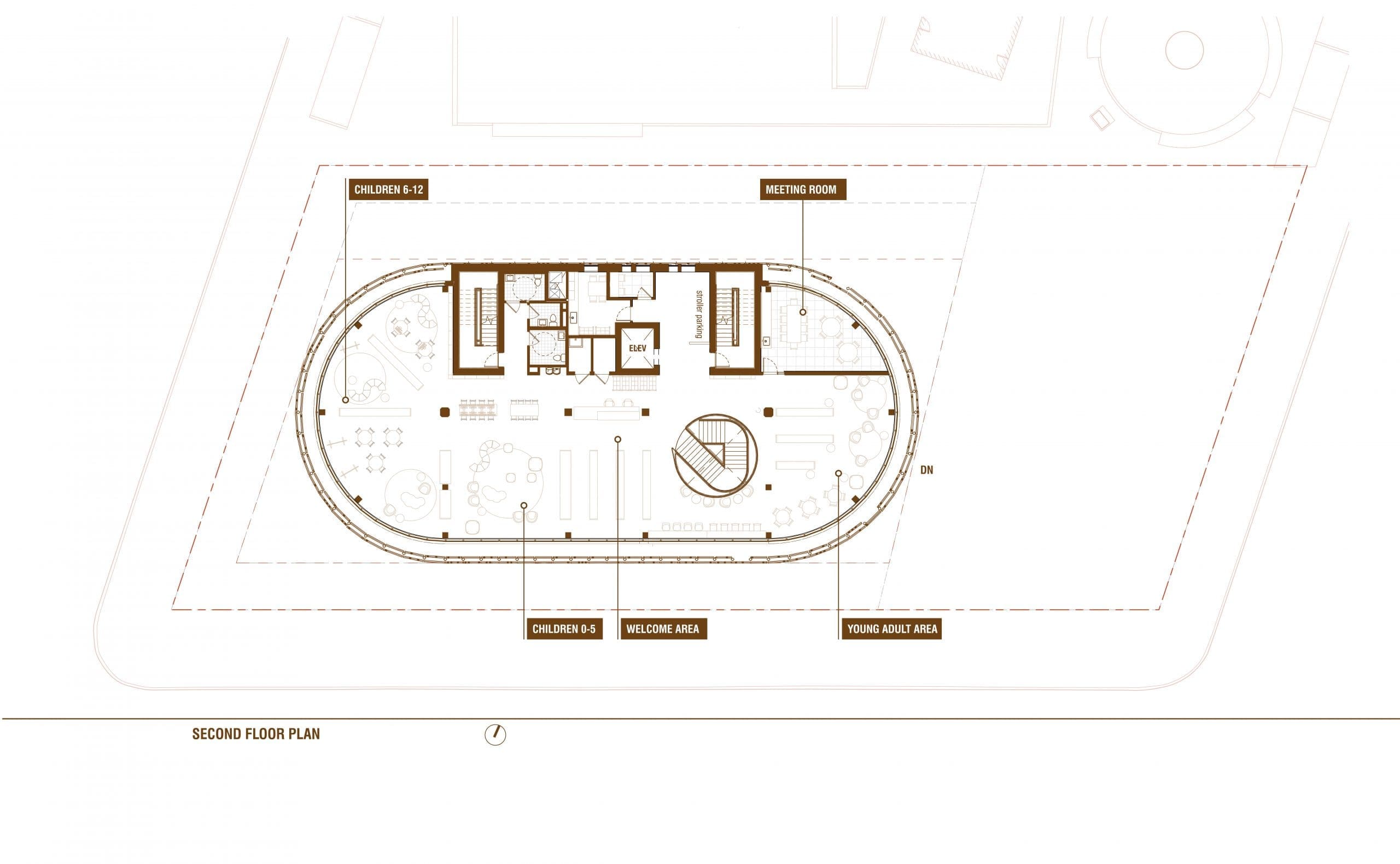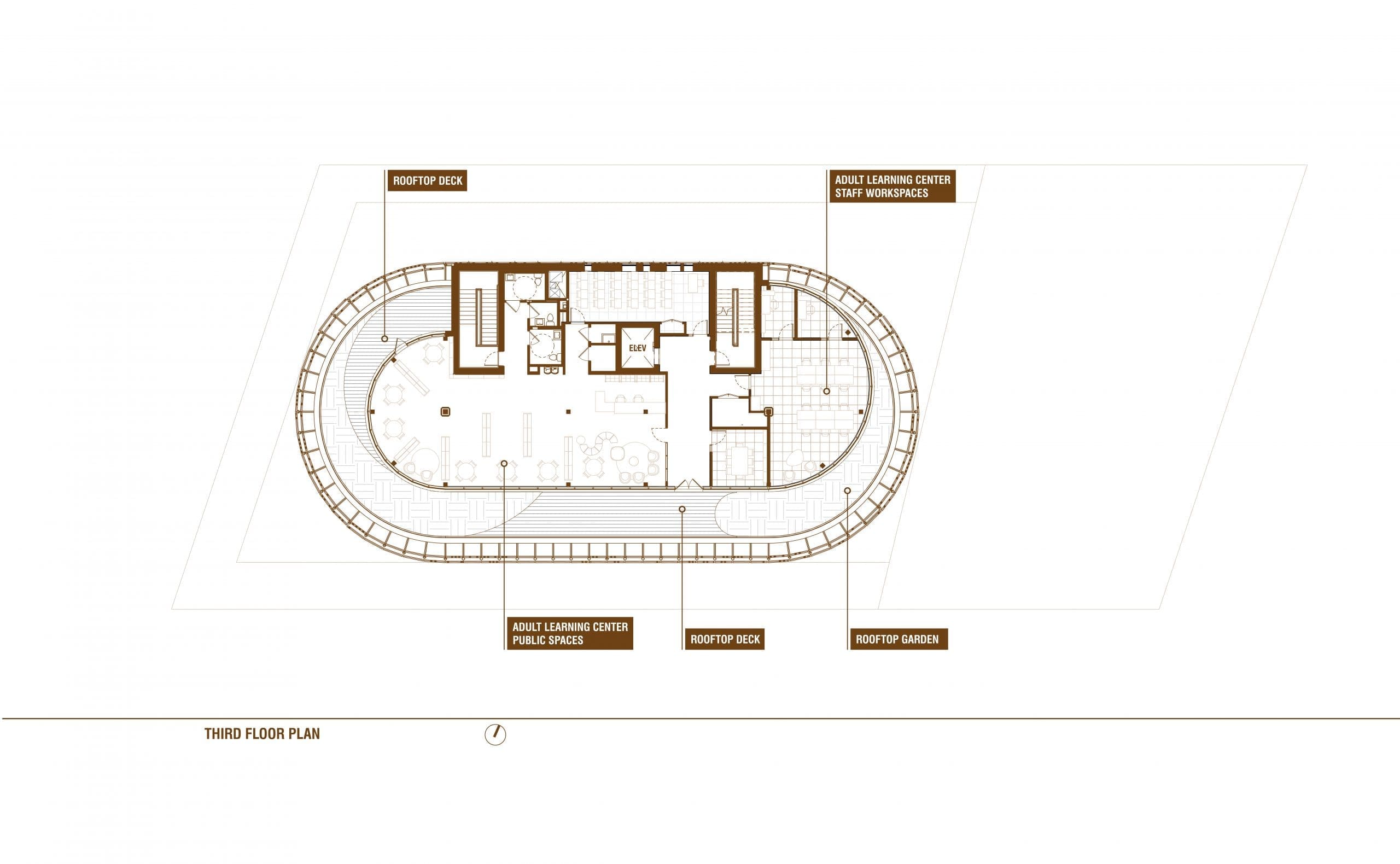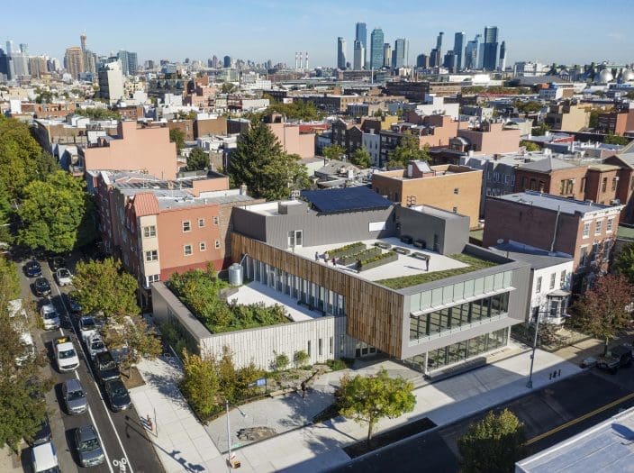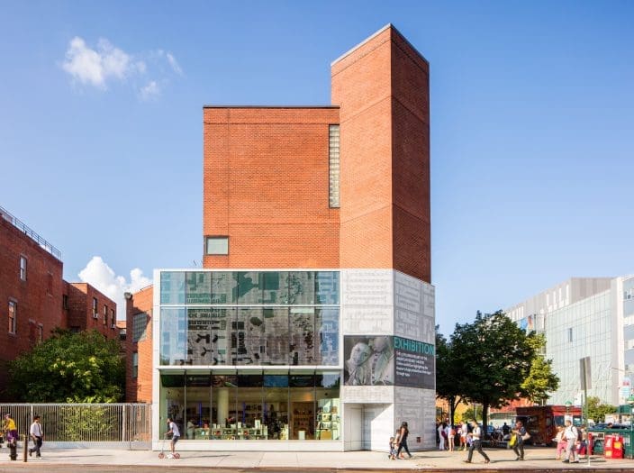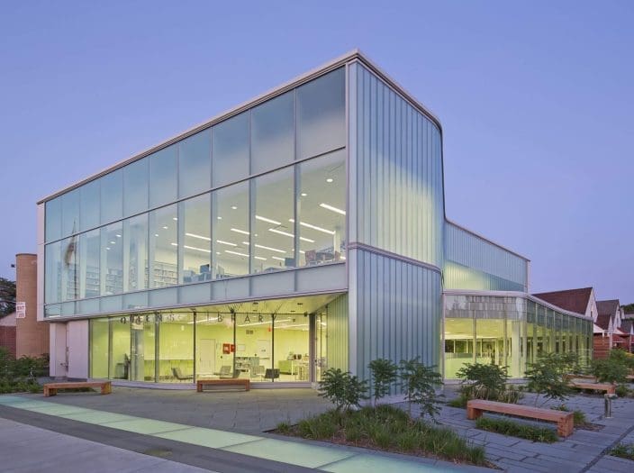New Lots Branch Library
The New Lots Branch Library, designed by Marble Fairbanks Architects and MASS Design Group, replaces a former library built on an African burial ground. Honoring the site’s history, the design incorporates spaces for reflection, storytelling, and community gathering. Featuring a mass timber structure and a sculptural veil façade, the 25,000-square-foot building promotes sustainability, education, and restorative justice.
Marble Fairbanks Architects partnered with MASS Design Group for the design of the New Lots Branch Library, one of the largest libraries in the Brooklyn Public Library (BPL) system and a cornerstone of the East New York community. The new building replaces the existing library, which was built on an African burial ground, and is designed to acknowledge and honor the site’s history, creating spaces within and around the library for individual reflection and community dialogue around collective memory, restorative justice, and reconciliation.
These spaces draw inspiration from the palaver, a space of collective gathering in many West African communities, often taking place under a large tree. Under the palaver’s cover, communities come together to engage in dialogue, truth-telling, expressions of solidarity, shared memories, and a commitment to reconciliation and restorative justice following conflict. In the new library, these spaces are found on each level under the branching timber structure and in the sitting and gathering spaces in the adjacent landscaped plaza.
The building façade draws artistic inspiration from the sculpture Lifting the Veil by artist Sanford Biggers, which comments on and critiques the incomplete narratives of American history. The building’s “veil,” rising from the ground, reveals a transparent, welcoming first floor—transforming the hidden history of the site into a place of community engagement and activism at street level. On the upper levels, the veil—composed of two layers of colored aluminum baguettes suspended from the glass enclosure and angled to form a weaving pattern—creates curated views out to the plaza and neighborhood while also filtering natural light.
The new 25,000-square-foot library will expand access to essential educational services, driven by the unique culture of the surrounding neighborhood. In addition to reading rooms for children, young adults, and adults and seniors, program spaces include a lower-level public forum and auditorium defined by a sculptural memorial wall that backs up to the adjacent burial ground, a music room, an African American collections reading room on the ground floor with a connection to the memorial plaza, and a third-floor dedicated adult learning center. Shaped by the voices of East New York, the New Lots Branch Library will be a space for storytelling, shared reflection, and meaningful connection, strengthening the community for generations to come.
Innovation in Mass Timber
The New Lots Branch Library is one of the first public projects to be built with mass timber and was one of seven selected for the inaugural NYC Mass Timber Studio, an initiative by the New York City Economic Development Corporation (NYCEDC) to drive decarbonization in the built environment. This program supports early-stage mass timber projects, increasing awareness, identifying opportunities, and advancing the use of this sustainable construction method across NYC. As a model for future public buildings, the New Lots Branch Library demonstrates the potential of mass timber to create high-performance, environmentally responsible spaces while setting a new precedent for sustainable urban development.
The library is anticipated to be completed in 2028.
Location
Brooklyn, NY
Client
Brooklyn Public Library
Completion
2028 (Estimated)
MFA Design Team
Karen Fairbanks, Scott Marble, Jason Roberts, Katie Shima, Tanya Gershon, Elliot Park
Co-Architect
MASS Design Group
Structural Engineer
Silman | TyLin
Mechanical / Electrical / Plumbing Engineer
Setty & Associates
Civil Engineer
AKRF
Lighting Design
Tillotson Design Associates
IT/AV/Security
Cosentini Associates
Acoustic Engineer
Longman Lindsey
Cost Estimating
Nasco Construction Services
Code Consultant
Milrose Consultants
Landscape Architect
Elizabeth Kennedy Landscape Architect and Jordan Weber
Sustainability
Atelier 10
Graphics
WeShouldDoItAll
LEED
Code Green
Facade Consultant
Front, Inc.
Bird Safety
Bird Control Advisory
