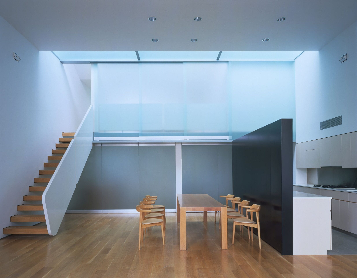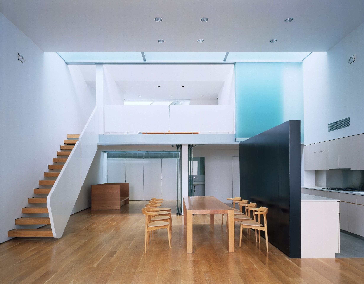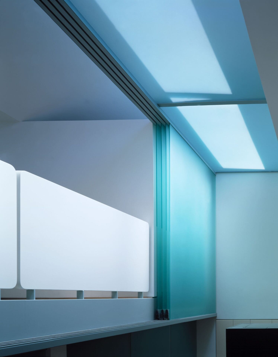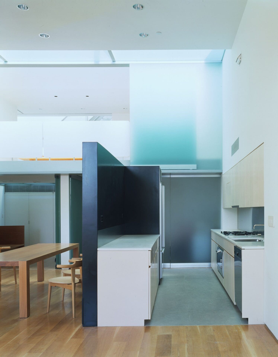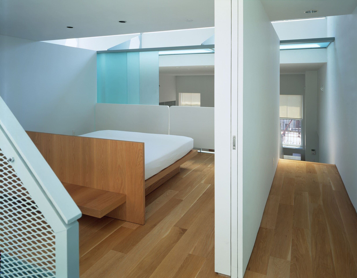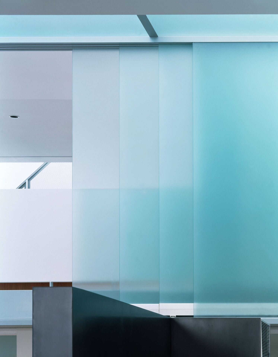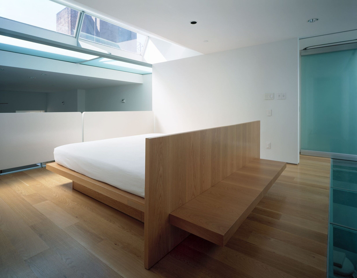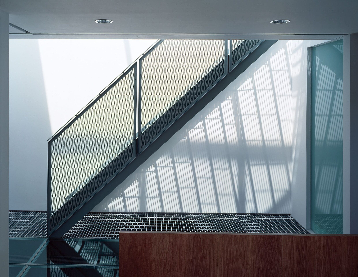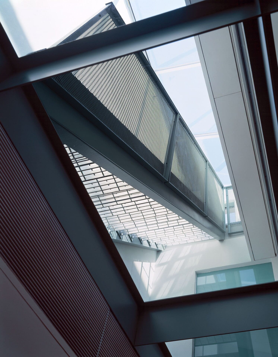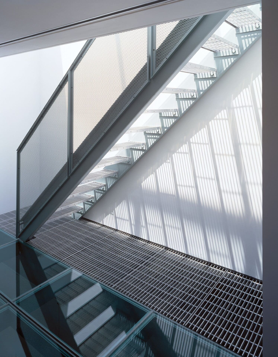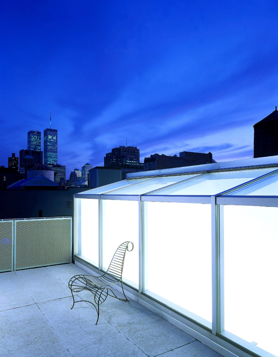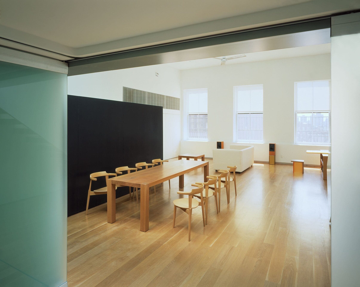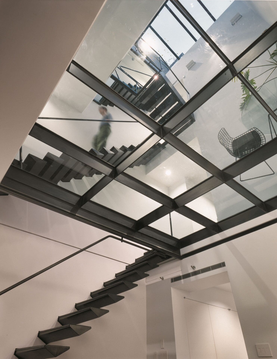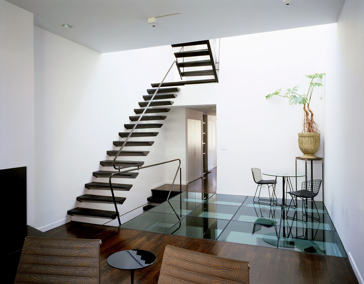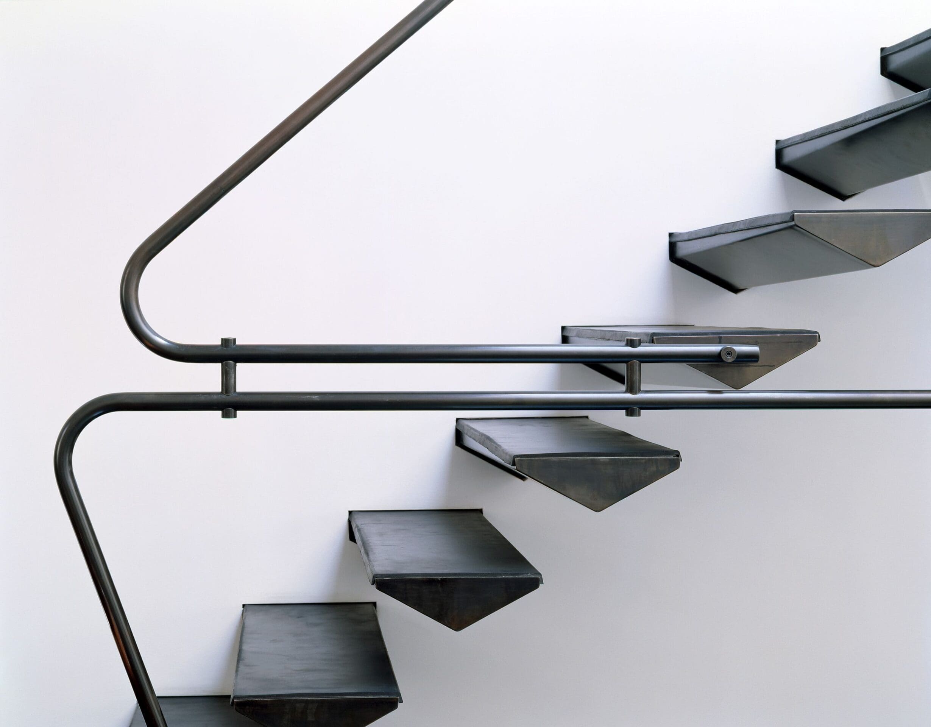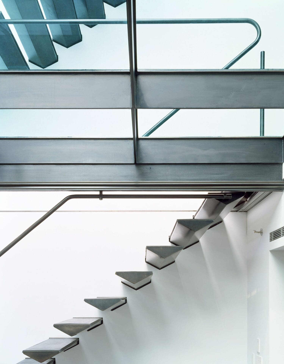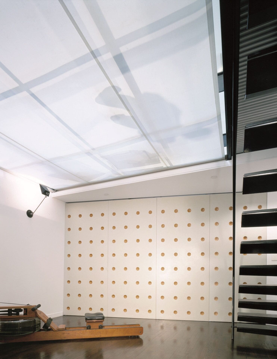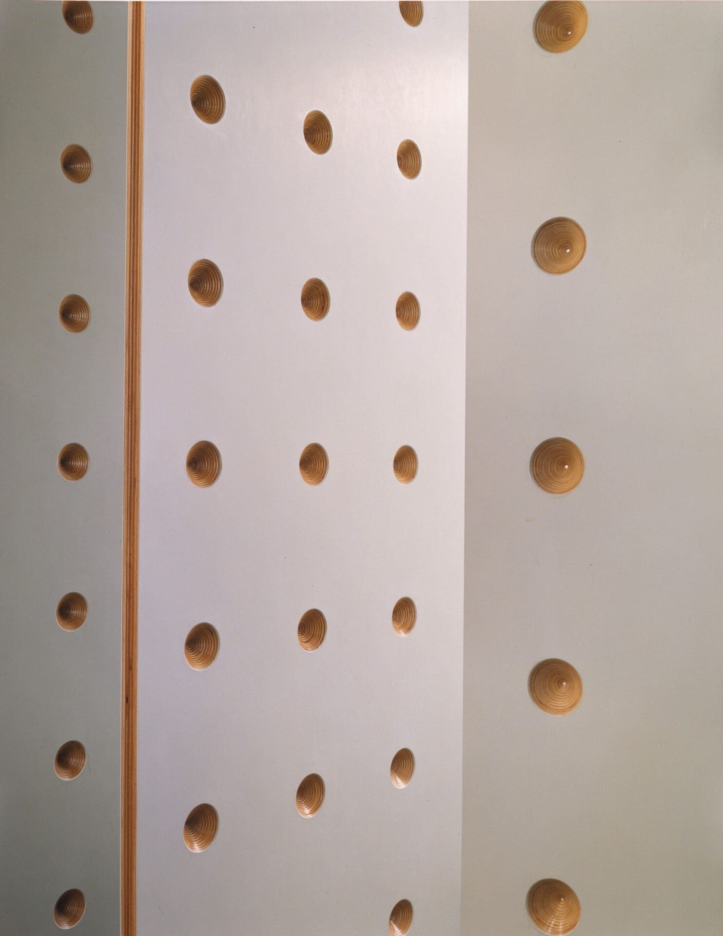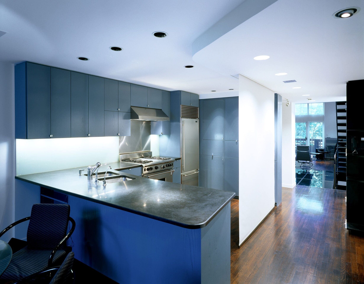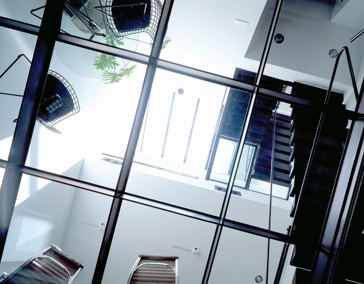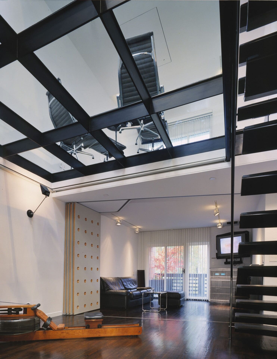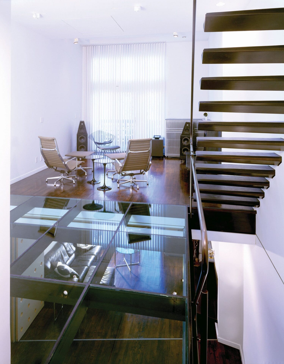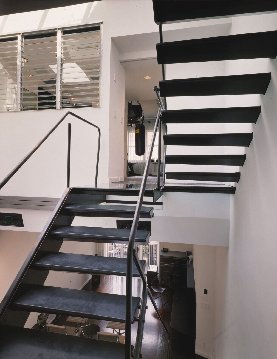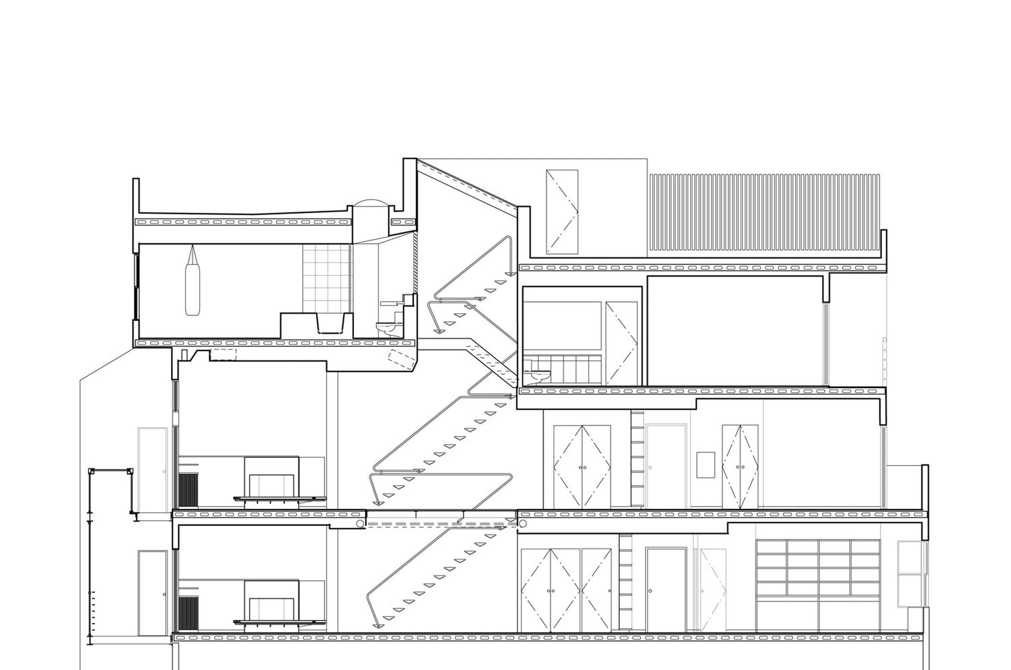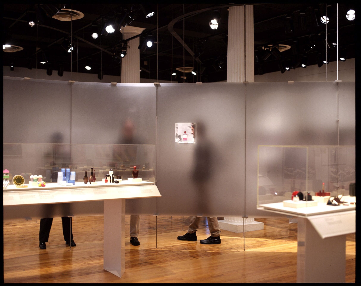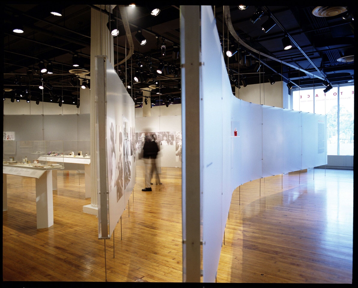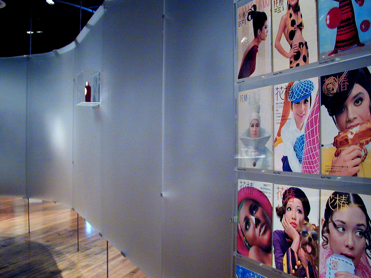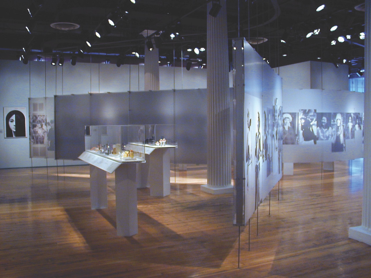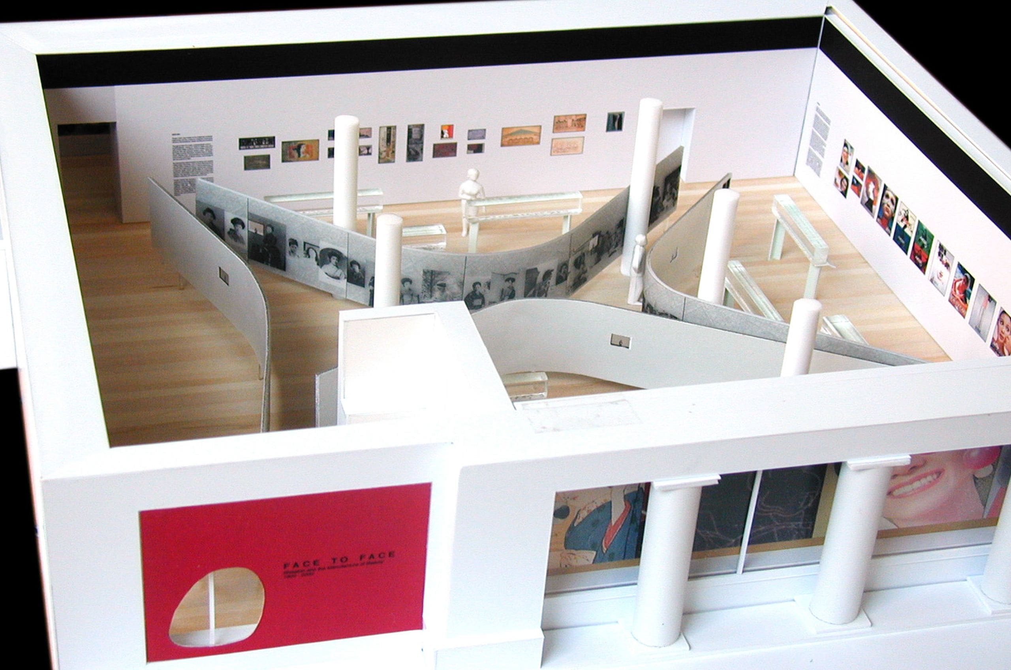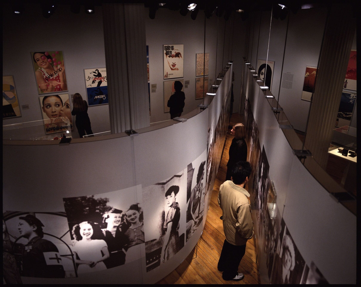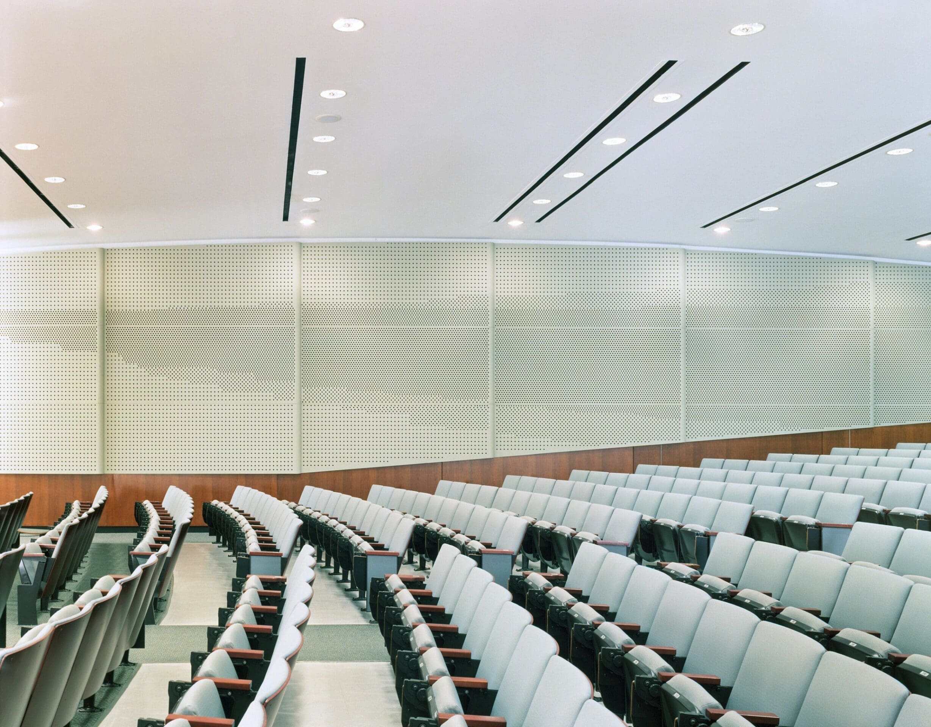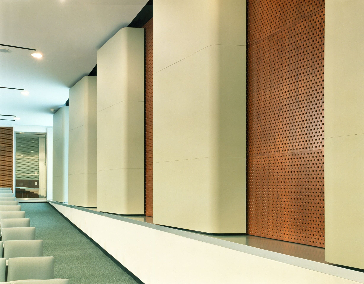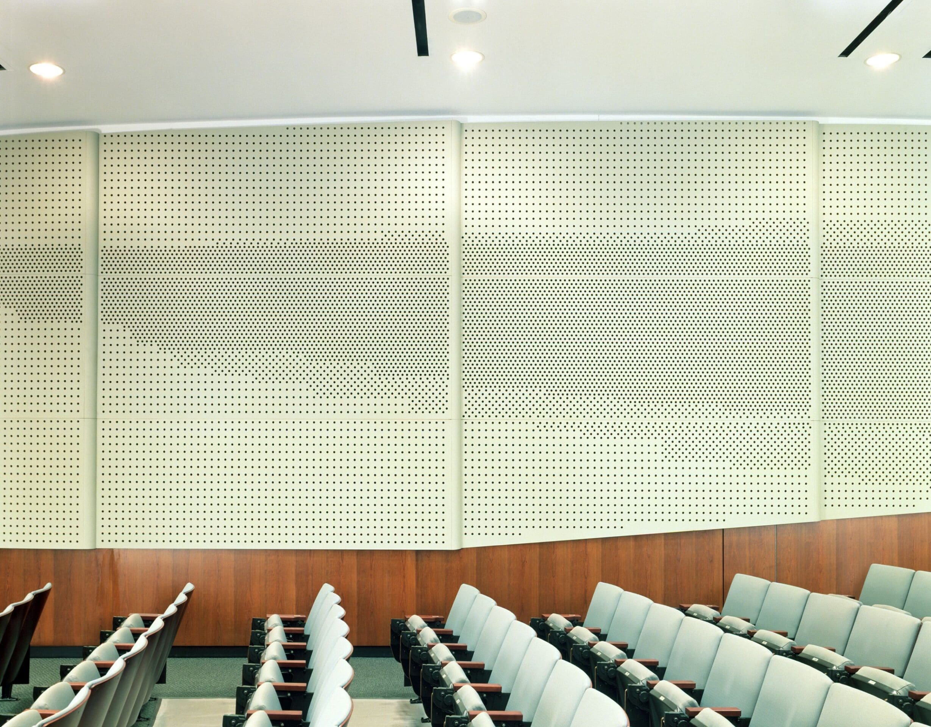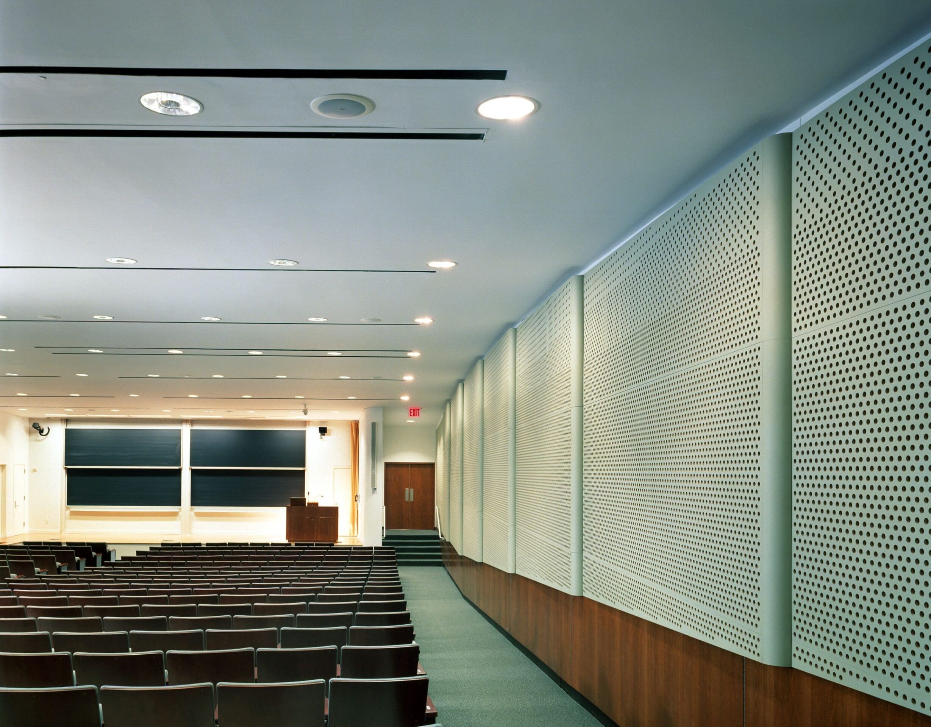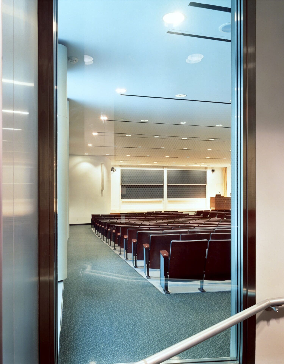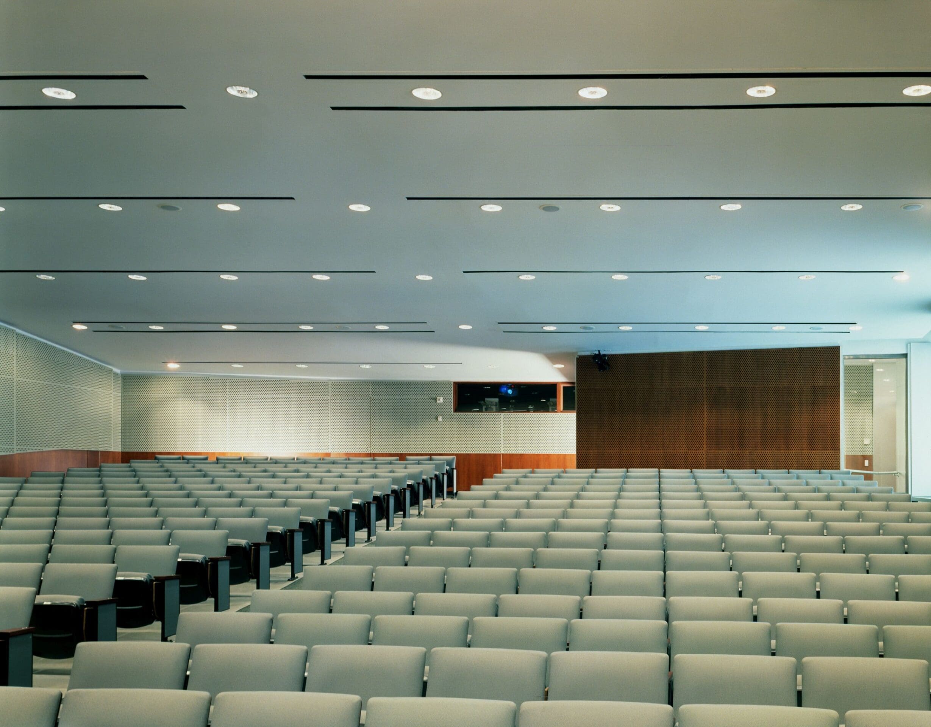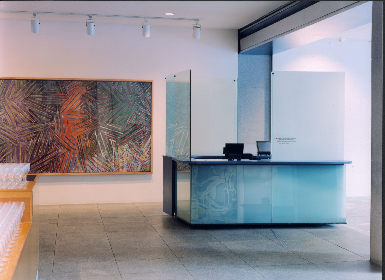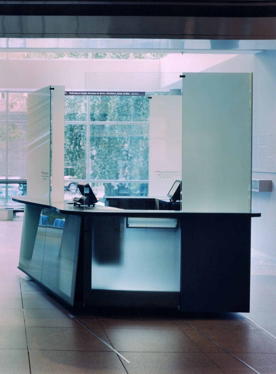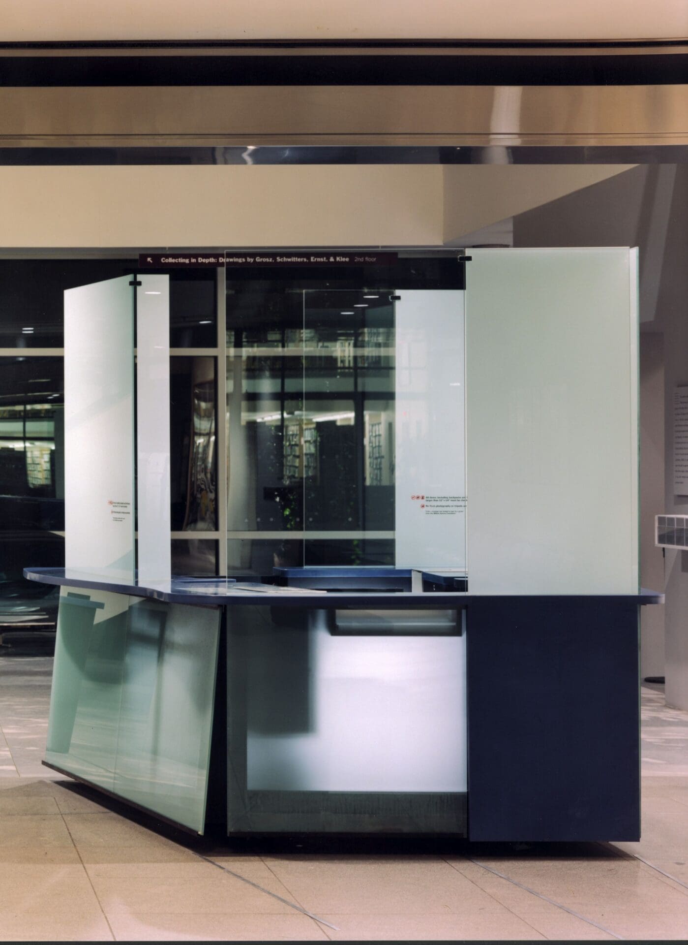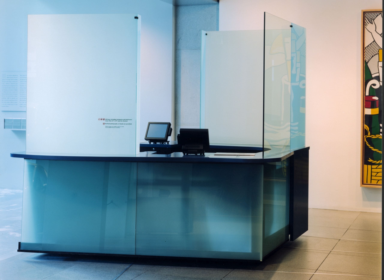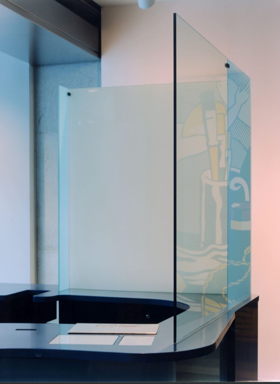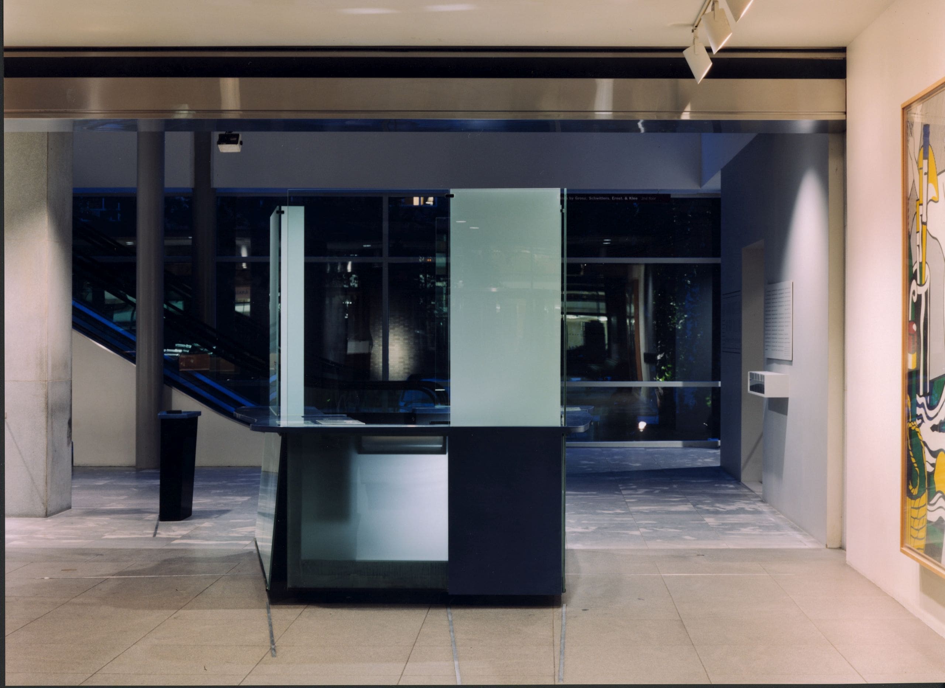Open Loft
The site for the project is on the top floor of an industrial loft building in Soho with eastern exposure and roof rights for a new deck and skylights. The client was a photographer who was interested in actively using light as an architecture element to abstractly define space.
The design took full advantage of the top floor location by using custom skylights in the middle and rear of the loft to modulate natural light to create varying perceptions of depth. In both locations, the skylights are designed to allow light to enter both directly through a single layer of clear glass and indirectly through an additional layer of etched glass accentuating the varying qualities of light. Shading devices can also be used to more directly control lighting conditions. A new bedroom mezzanine was added in the back half of the loft which can be either opened or closed to the adjacent living / dining space with sliding etched glass panels. A new roof deck is accessed from the mezzanine extending the living spaces outside with expansive views of the city.
Location
New York, NY
Client
Private Client
Year
2000
Size
1,800 sqft
MFA Design Team
Scott Marble, Karen Fairbanks, Todd Rouhe, David Riebe, Jake Nishimura, Marisa Yiu, Megan Feehan
Structural Engineer
Office of Structural Design
General Contractor
On the Level
Steel Fabricator
Product & Design
Recognition
American Architecture Award, The Chicago Athenaeum Museum
Record Interiors, Architectural Record
Design Award, AIA New York
Photography
Eduard Hueber / Arch Photo, Inc.
