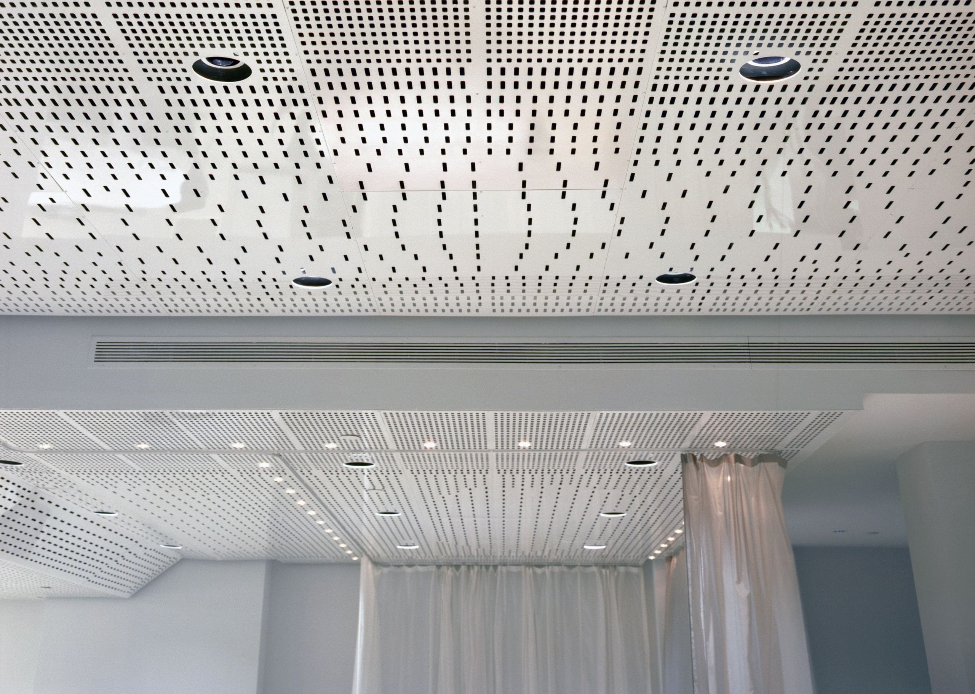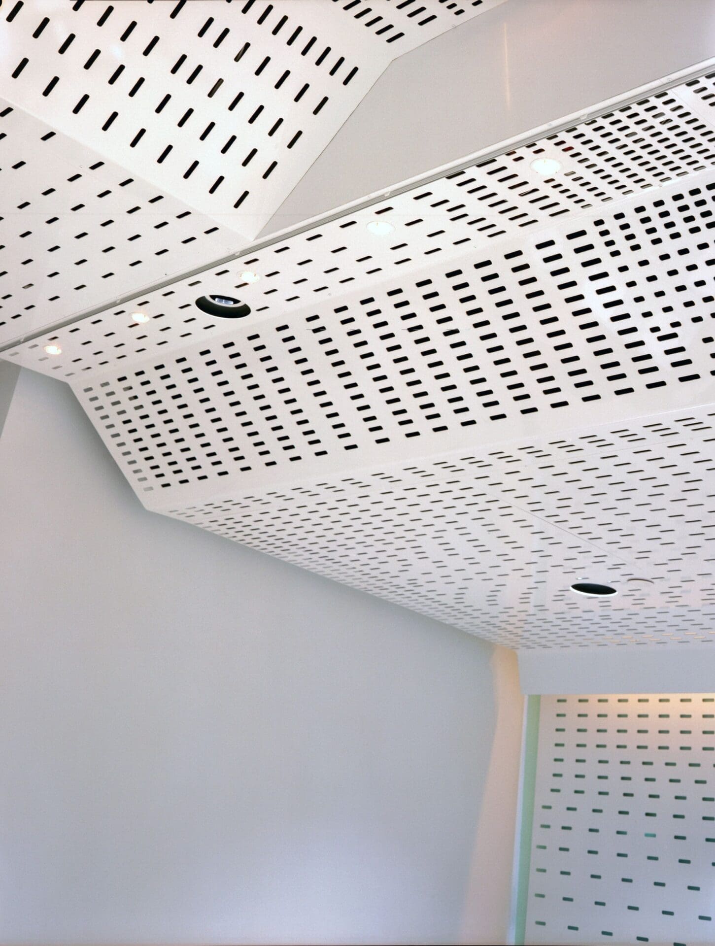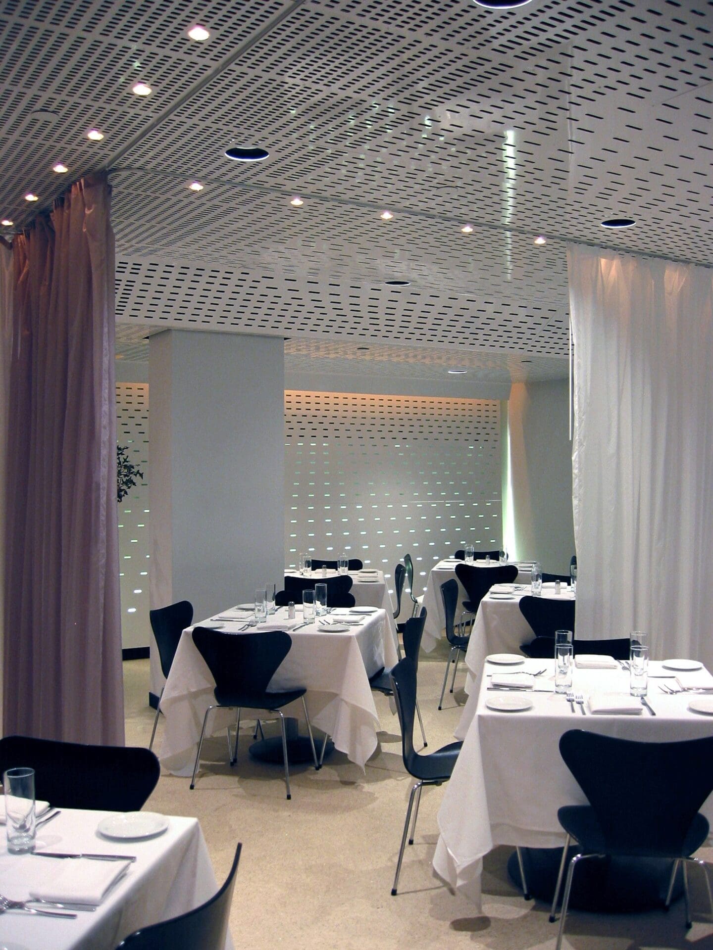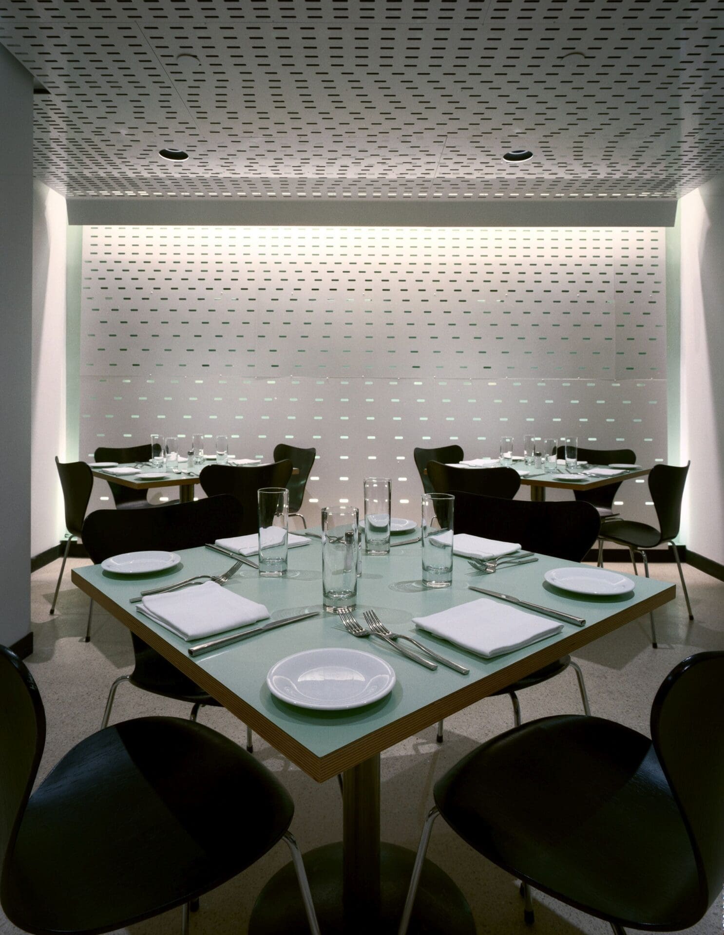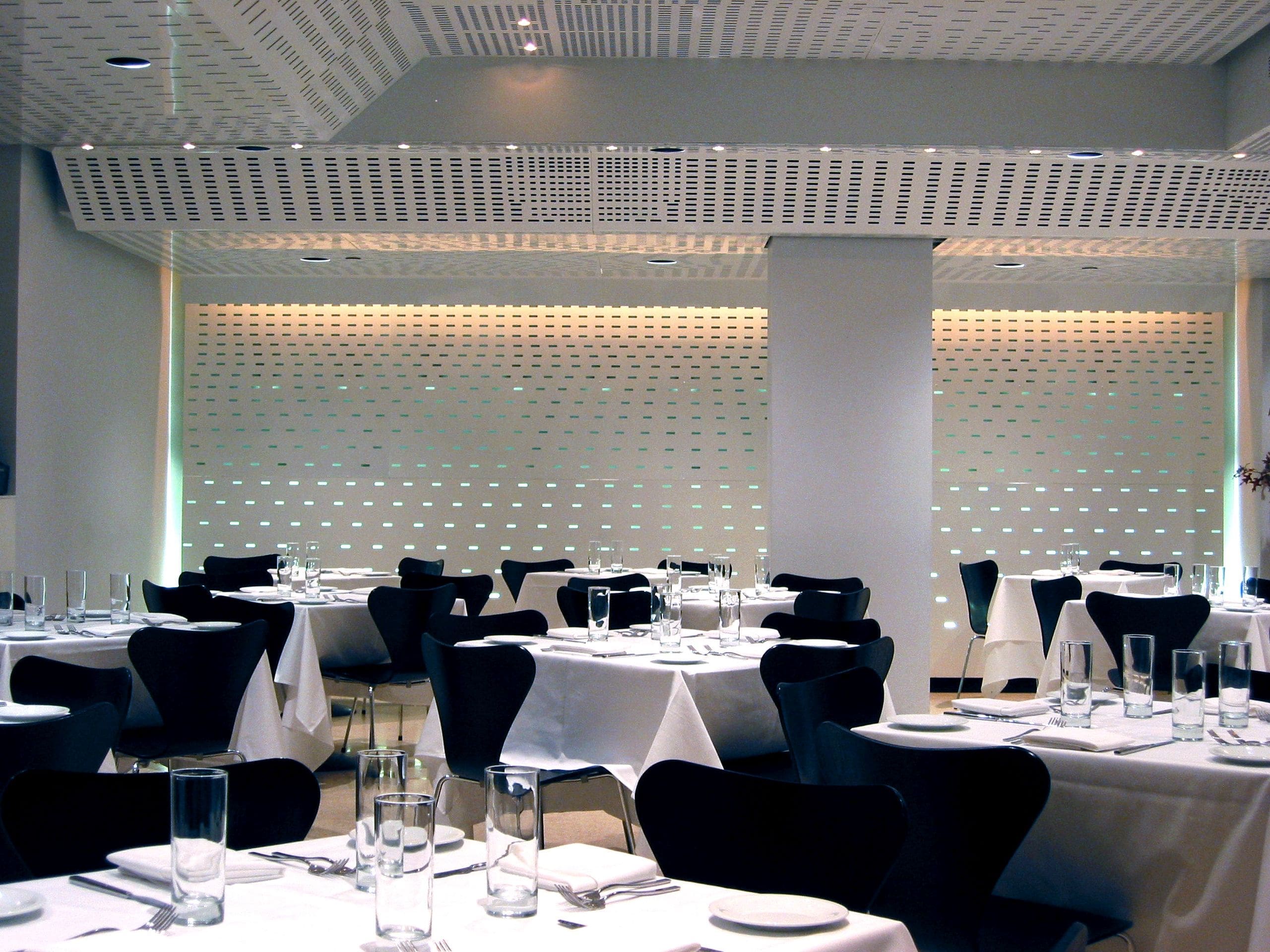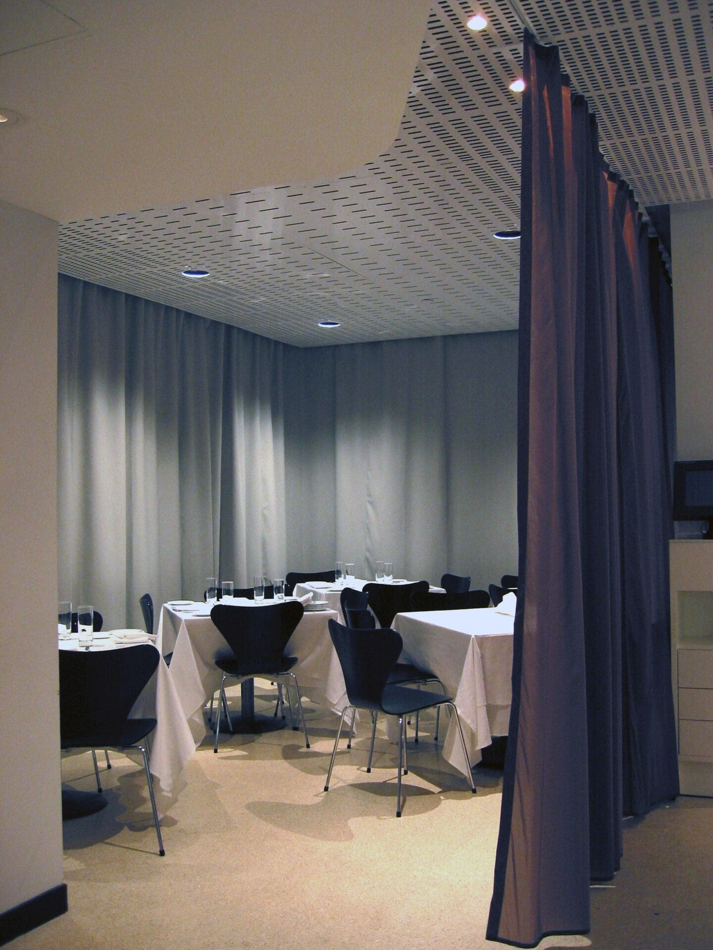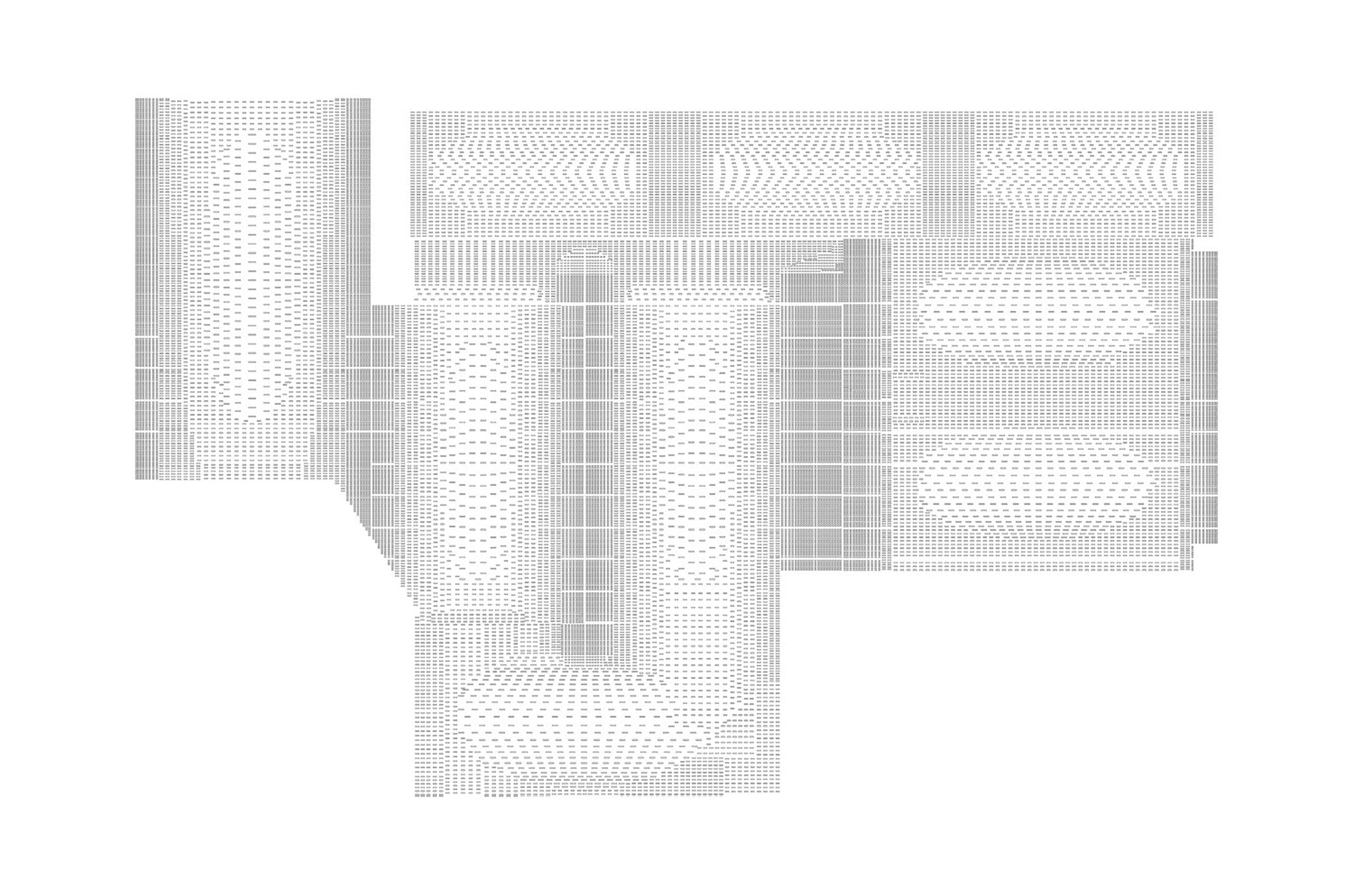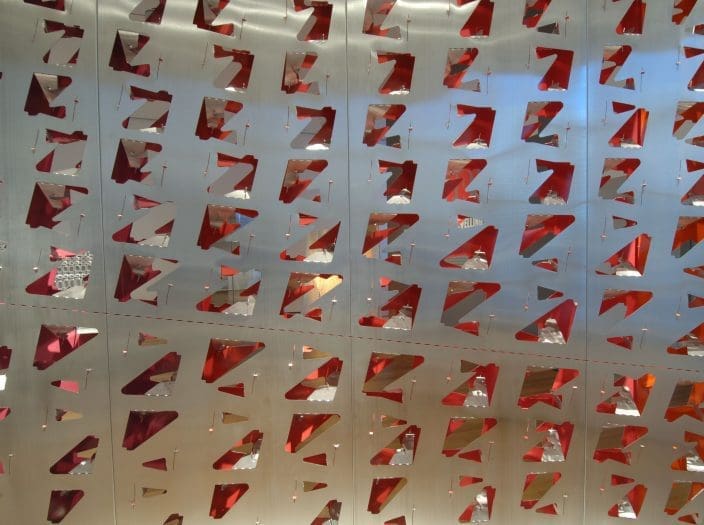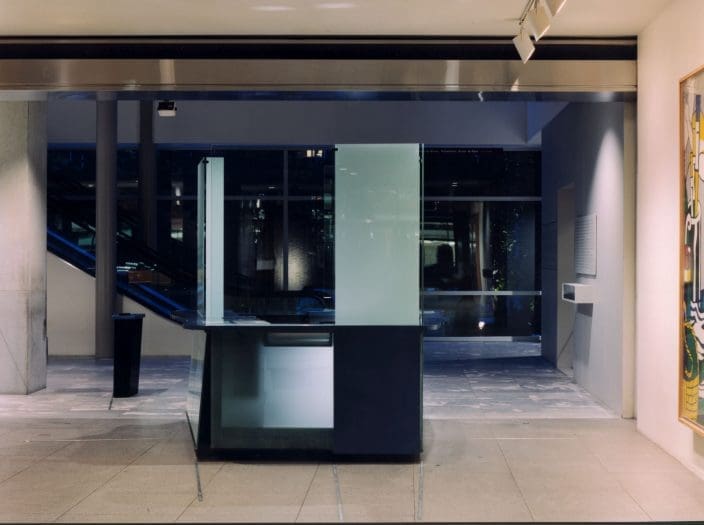Sciuscia
The primary design challenge for this new restaurant was to transform a basement location into an open and light dining space. Given the short time frame for completion and limited budget, an integrated design and fabrication approach was taken to produce a unique result.
The focus of the design was a custom graduated perforated ceiling and wall panel system which had the general effect of forming a delicate surface to alleviate the sense of being below ground and the specific effect of forming acoustical zones within the dining room through variable sound absorption.
The integrated design / production process reduced the cost differential between standard and custom produced components allowing the design intentions to respond more specifically to the client and program needs within the given budget. Largely though the ability to streamline the production process of the custom ceiling and wall panels with design drawings that were simultaneously used as cutting paths for the panel fabrication, the project was designed and built in two months.
Location
New York, NY
Client
Gianfranco and Paula Sorrentino
Year
2002
Size
4,000 sqft
MFA Design Team
Scott Marble, Karen Fairbanks, Todd Rouhe, Jake Nishimura, Stacey Jacovini, Naomi Touger
Metal Coordination
Product & Design
Lighting Design
Richard Shaver Architectural Lighting
General Contractor
Kelleran & Associates, Inc.
Recognition
Design Award, AIA New York
Photography
Gregory Goode Photography
