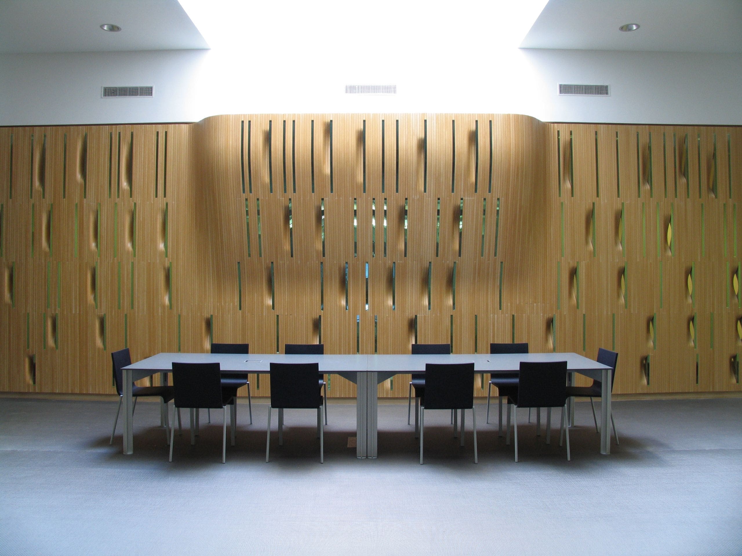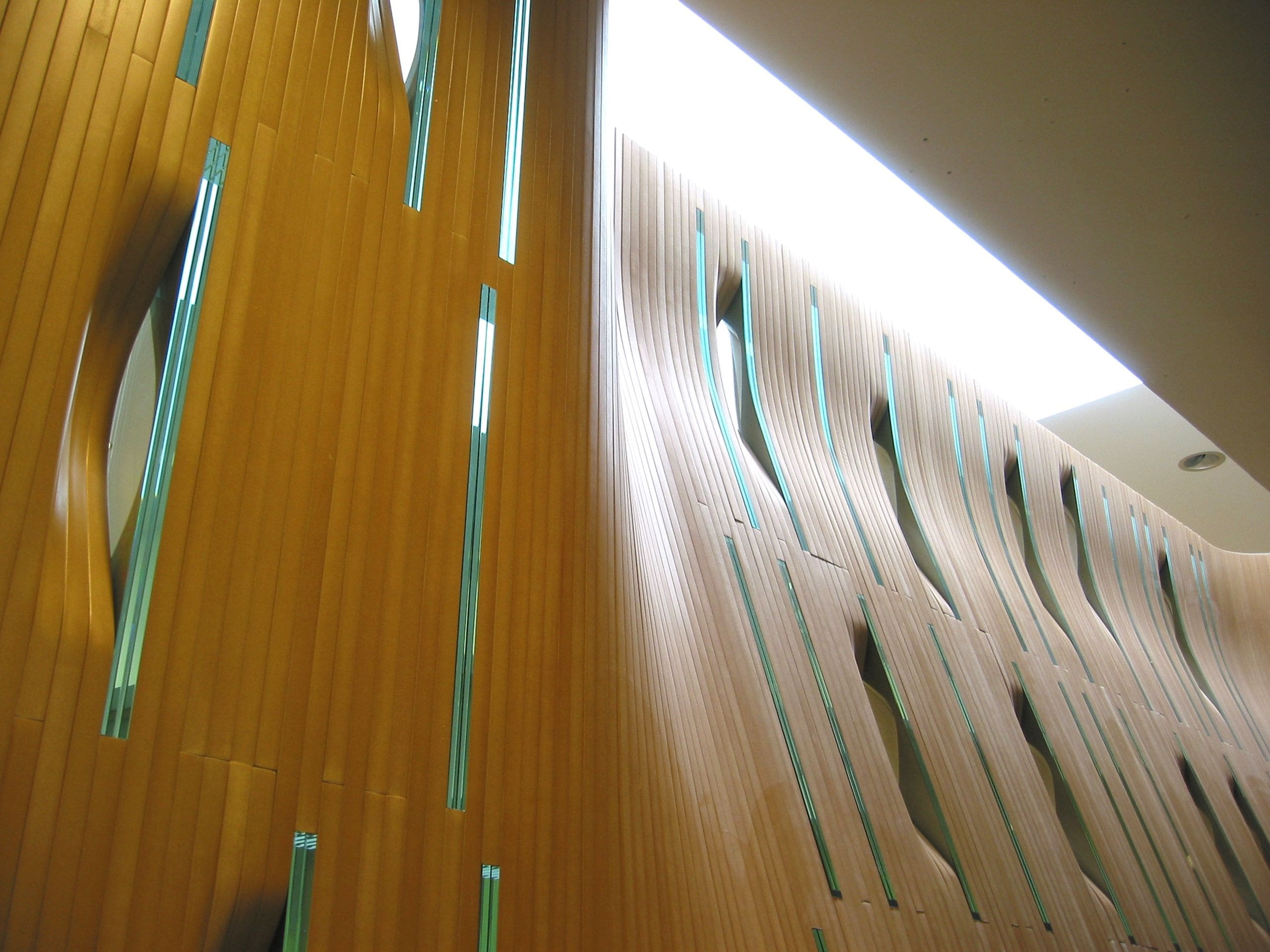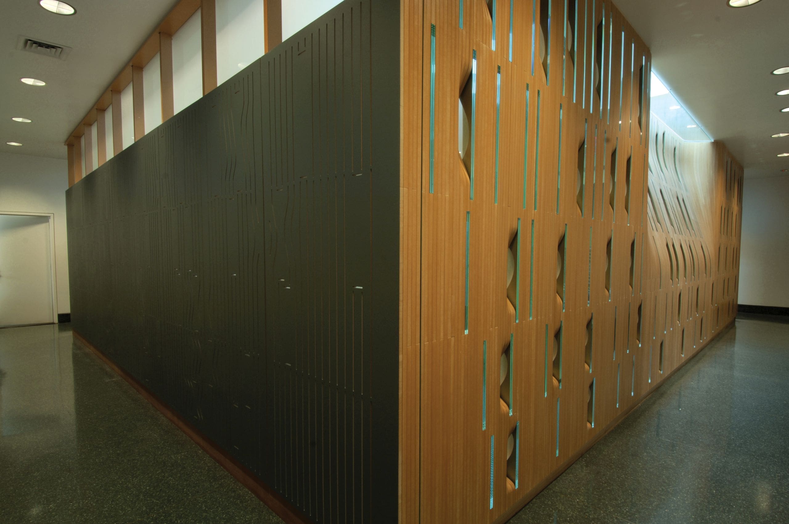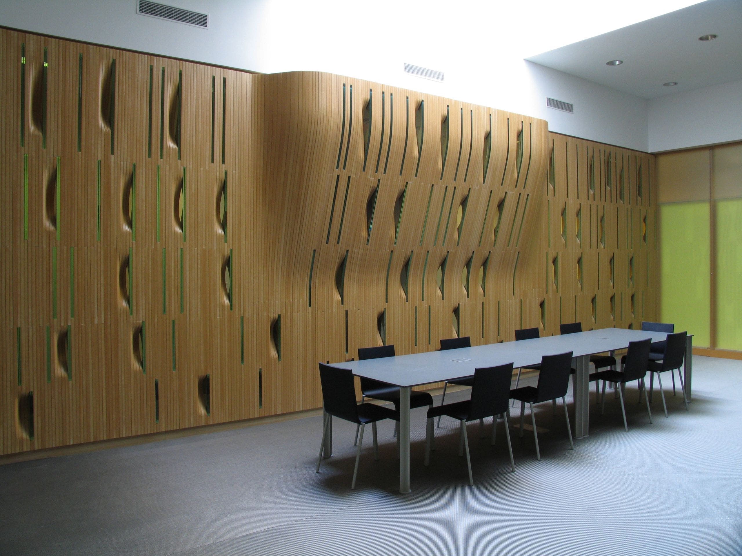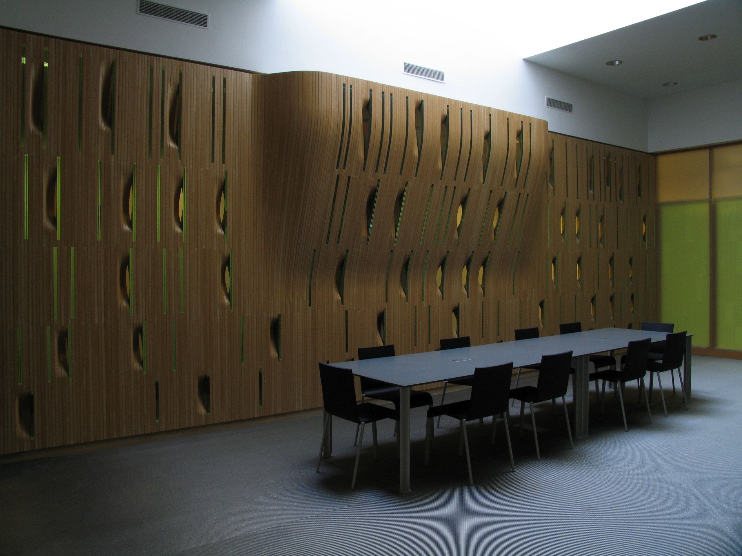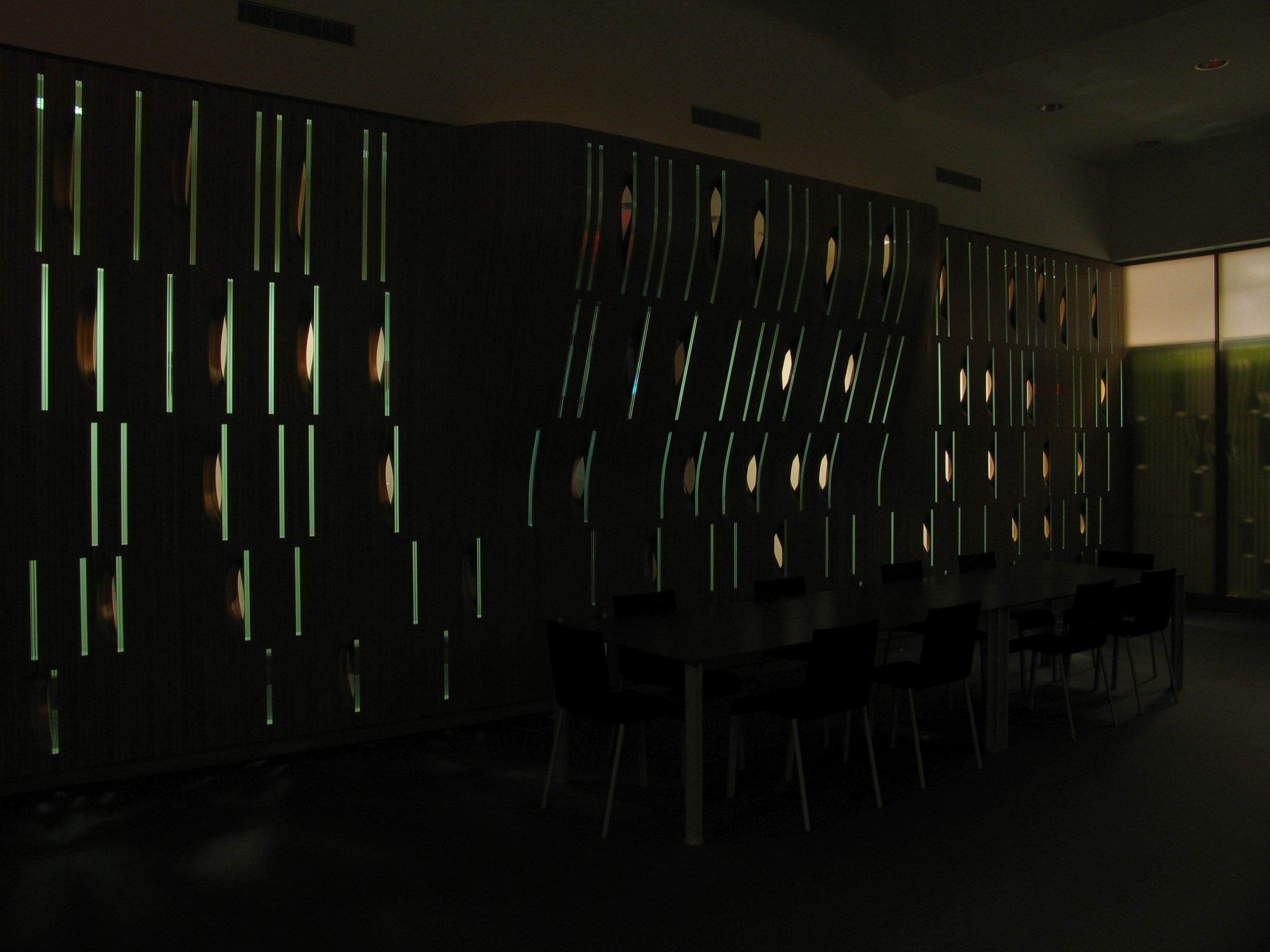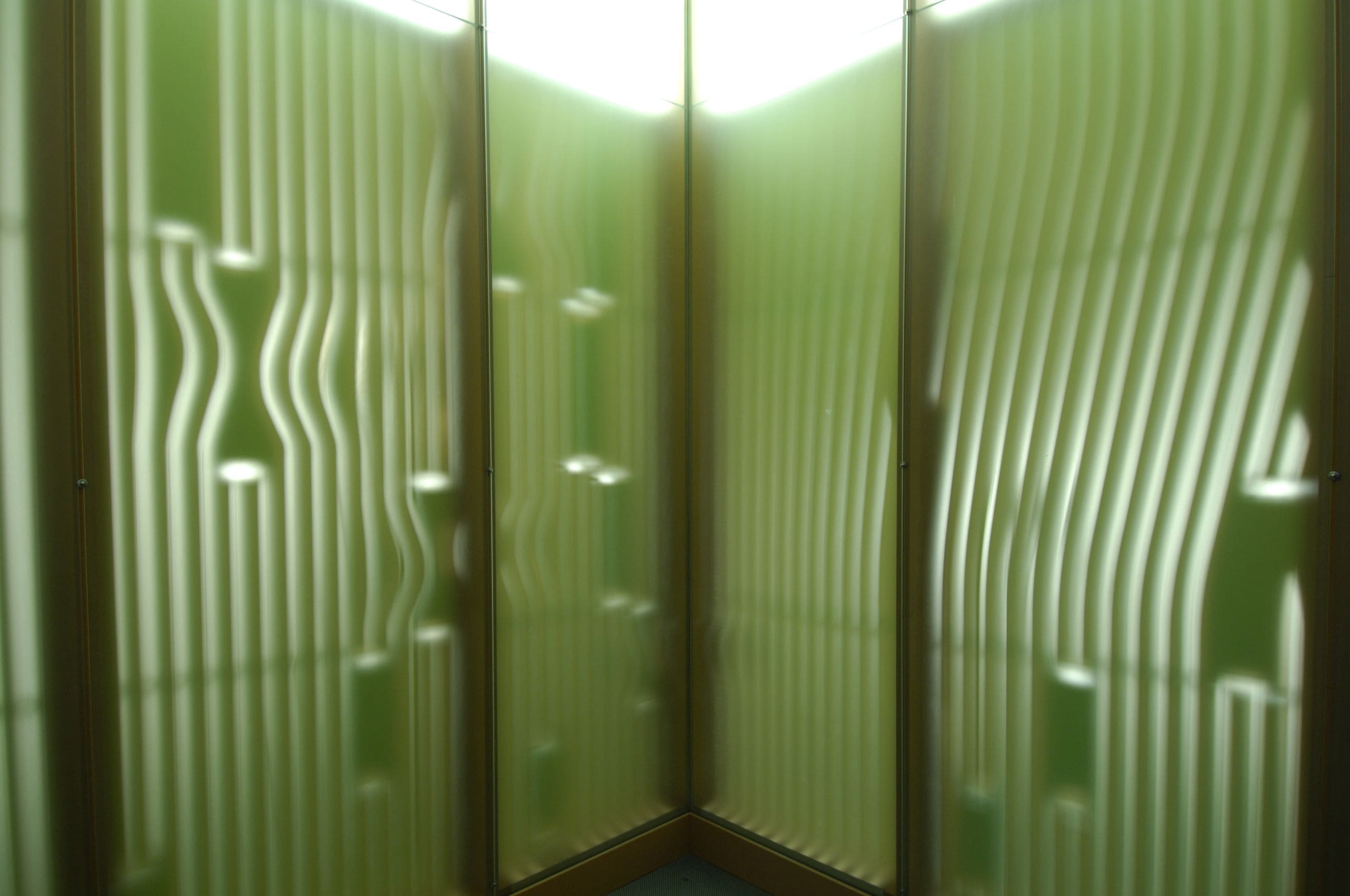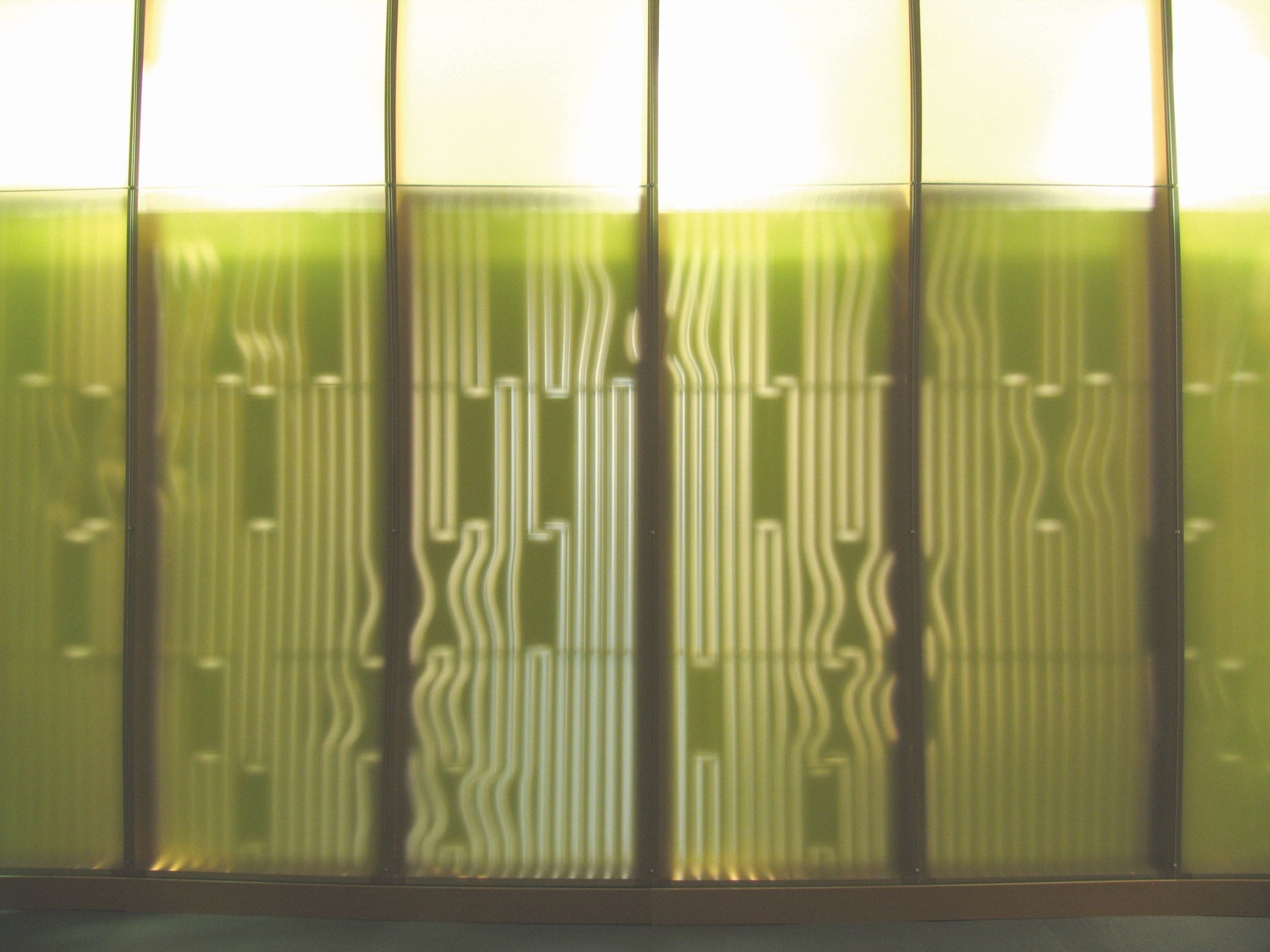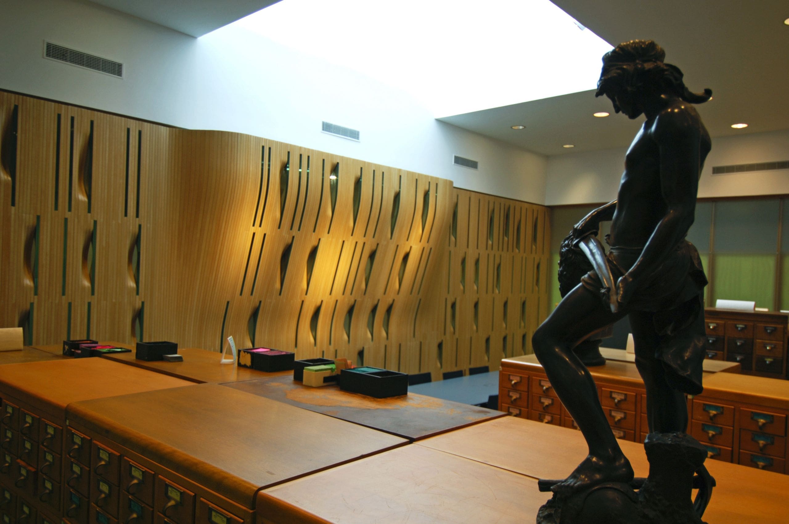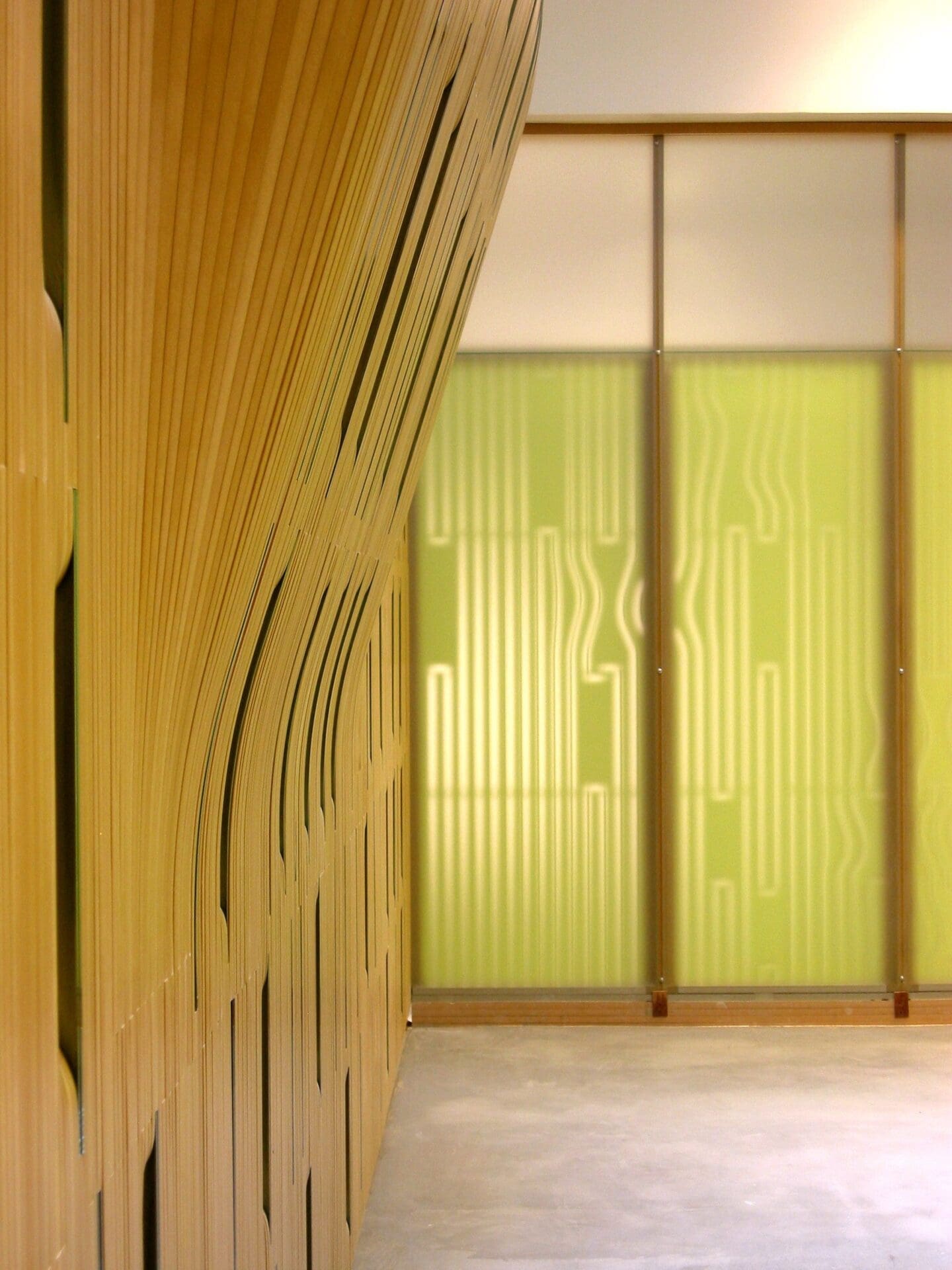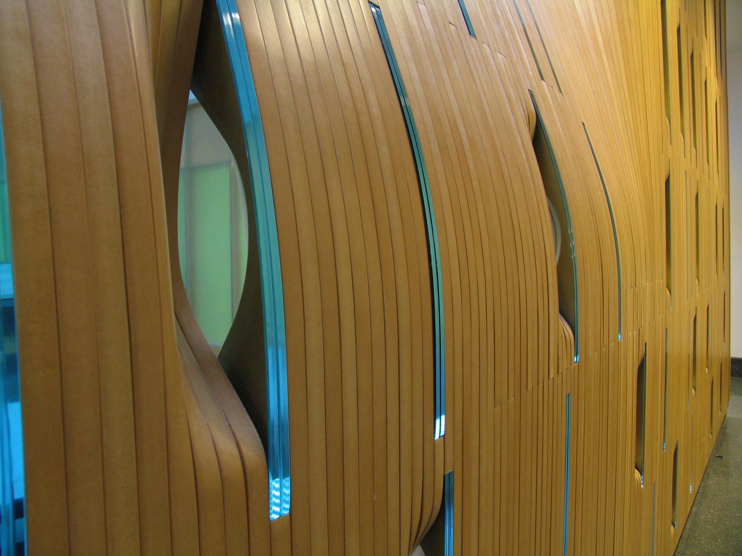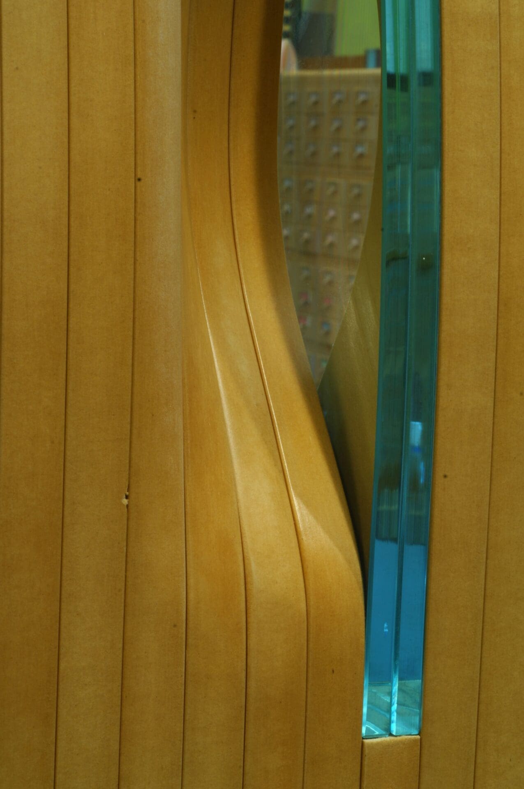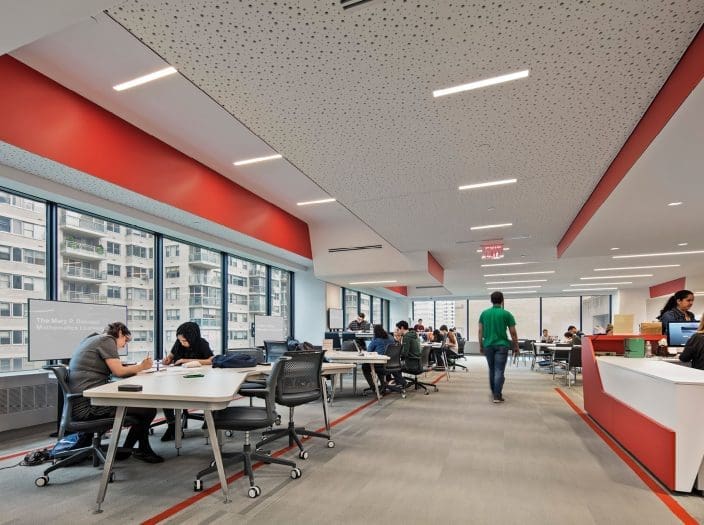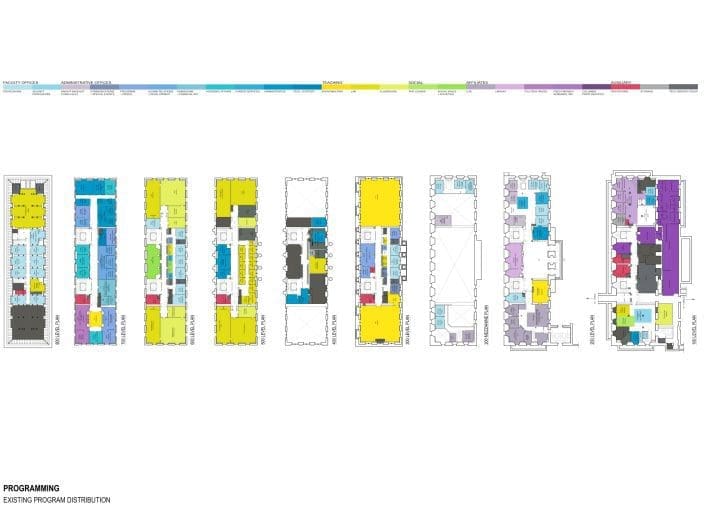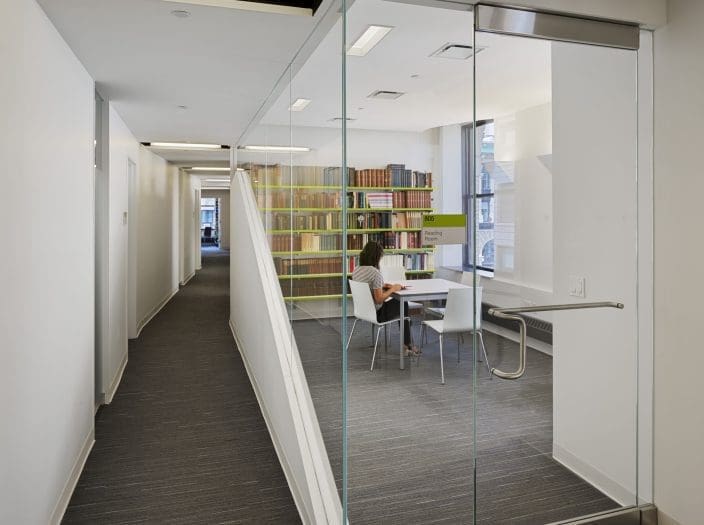Slide Library
Department of Art History and Archaeology
This project was completed both as a prototype research project to test computerized fabrication techniques, and to fulfill the immediate program needs of the client as the first phase of a longer-term master plan.
The design consists of four walls defining the space of the slide library and lit by the skylight above. The east wall is made up of 435 sandwiched layers of 1″ thick ultralight (lightweight mdf). Occasional viewing portals are formed by carved layers on opposite dies of the wall where two 1/2″ thick glass panels are inserted. The middle of the east wall curves into the space to capture light in the hall outside from a skylight above. The edges of the glass panels refract and glow from natural light. The north, south and west walls are patterned with 1/4″ perforated lines outlining the actual tooling paths for each of the layers of the east wall – these lines are illuminated by the light of the skylight in the slide library. As part of the rigor to digitally draw, fabricate and manage the entire project, every component of the design was milled regardless of its complexity to enable the walls to be assembled like furniture.
Location
New York, NY
Client
Columbia University
Year
2005
Size
40,000 sqft planning study; 1,000 sqft renovation
MFA Design Team
Scott Marble, Karen Fairbanks, Jake Nishimura (project architect), Eric Ng, Katie Shima
Structural Engineer
Norfast Consulting Group
Mechanical Engineer
Charles G. Michel Engineering PC
General Contractor
Ideal Interiors
Offsite Fabricators
Bjork Carle Woodworking; Stainless Metals Inc.; Kangoo Products
Lighting Designer
Richard Shaver Architectural Lighting
Recognition
Honor Award
AIA New York
R+D Award
Architect Magazine
ID Design Award of Distinction
Honorable Mention
American Architecture Award
The Chicago Athenaeum
Assembly Team
Mark Taylor, Paul Miller, Taka Sarui, Alexandra Distler, Chyanne Husar, Sabri Farouki, Chris Kanipe, Jamison Guest, Armando Ortiz
Graduate School of Architecture, Planning, and Preservation, Columbia University
FabCon Lab: David Benjamin (project manager); Cory Clarke, Phil Anzalone (co-directors); Ian Weiss, Darren Zhou, Jamison Guest, Katie Mearns, Taka Sarui, Soo-in Yang, Amy Yang
Photography
Jongseo Kim; Marble Fairbanks
