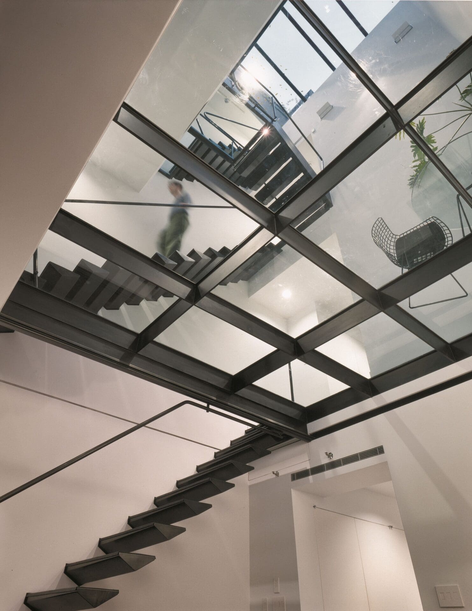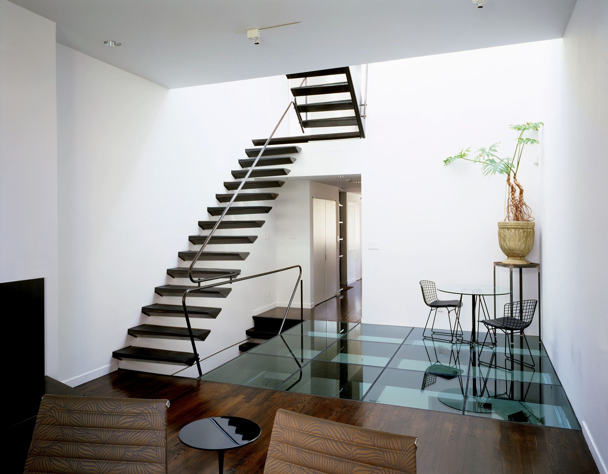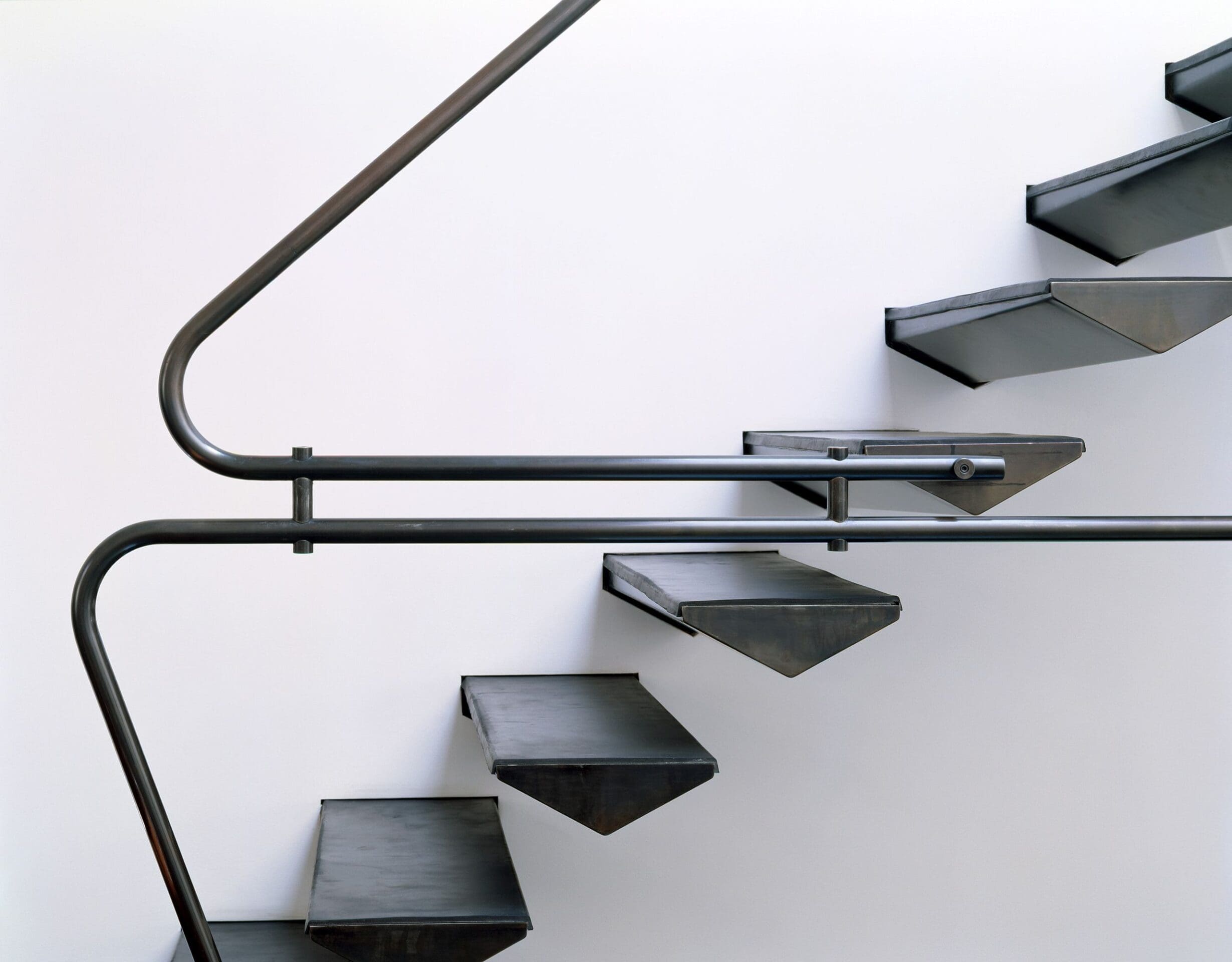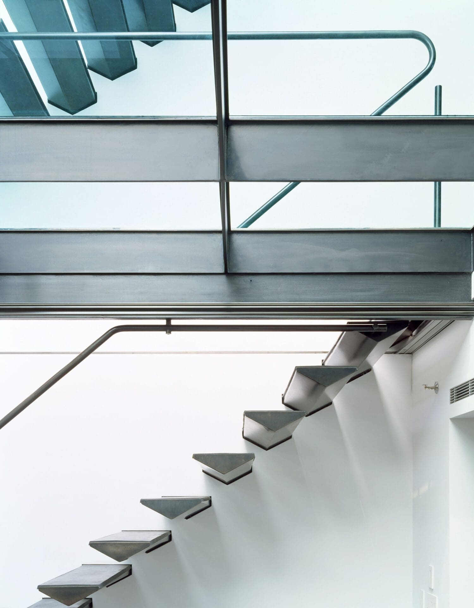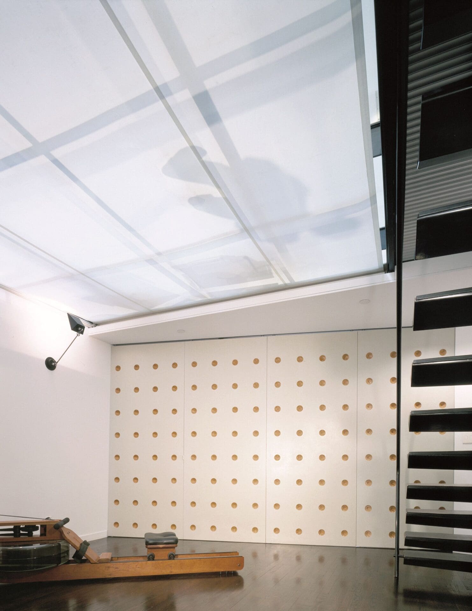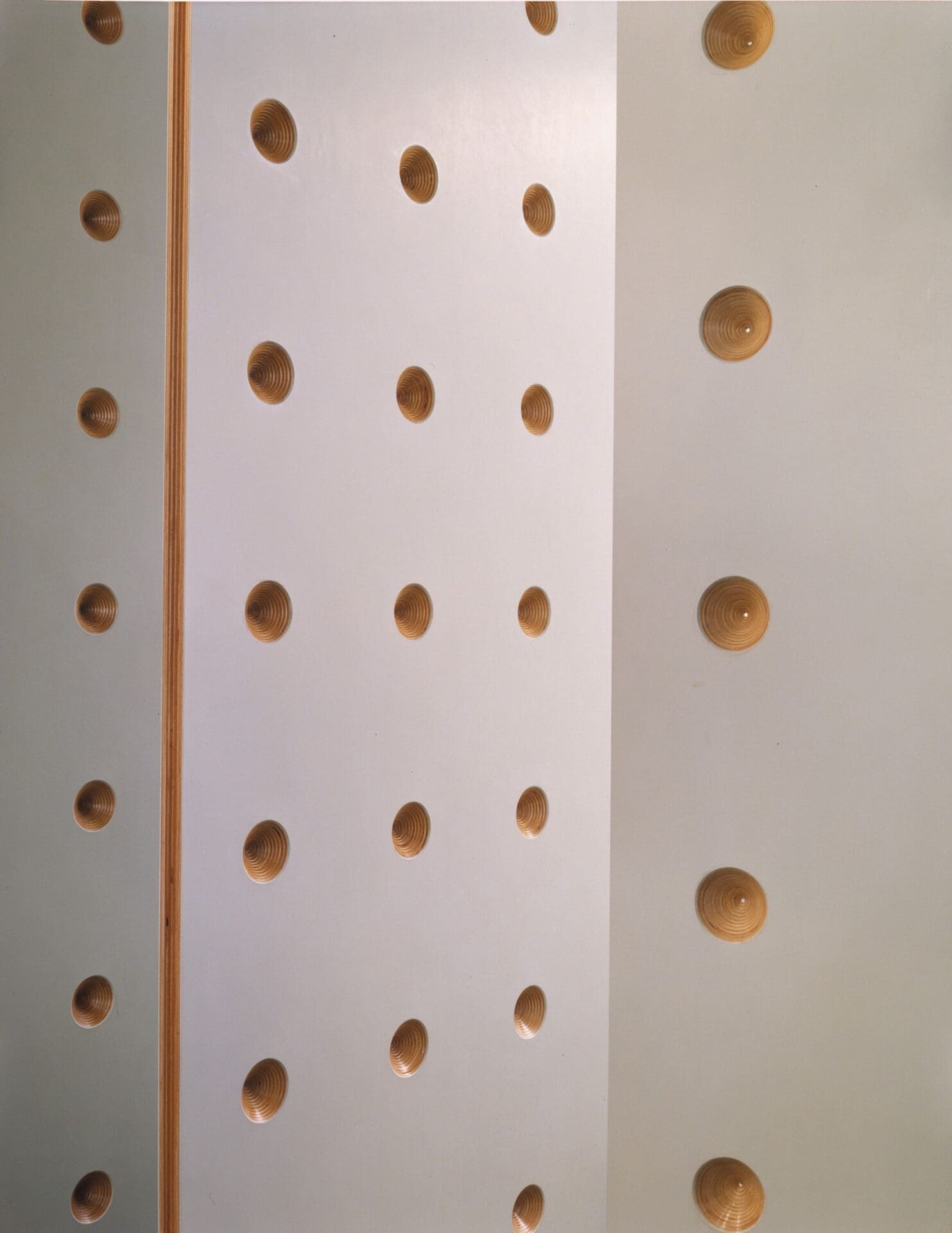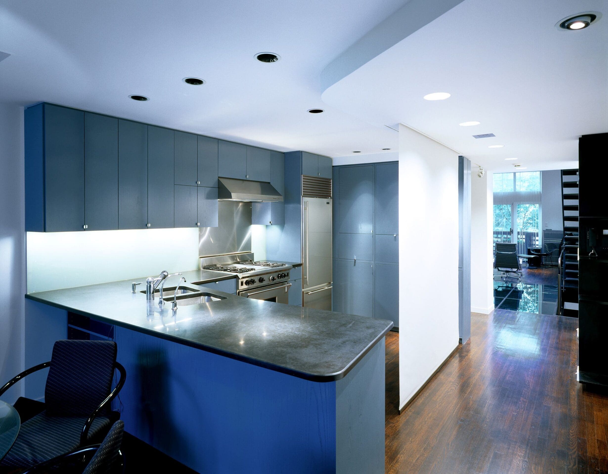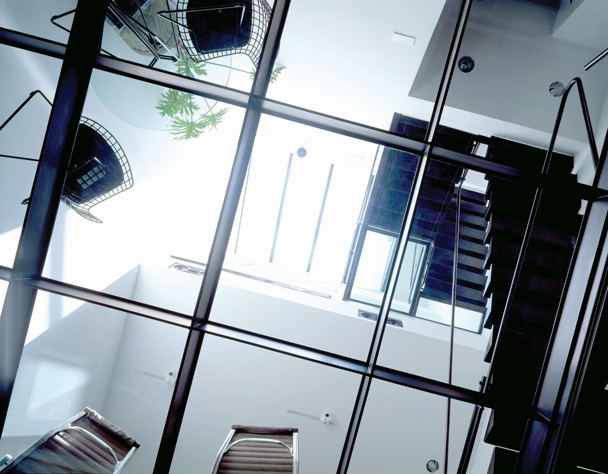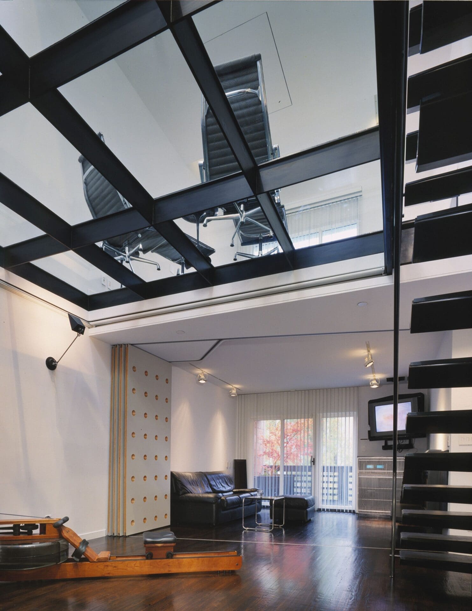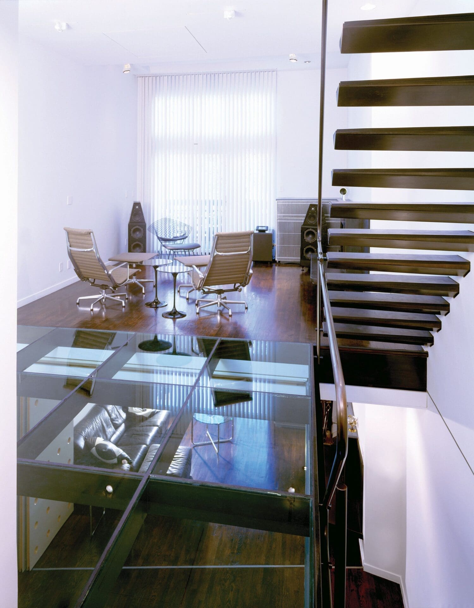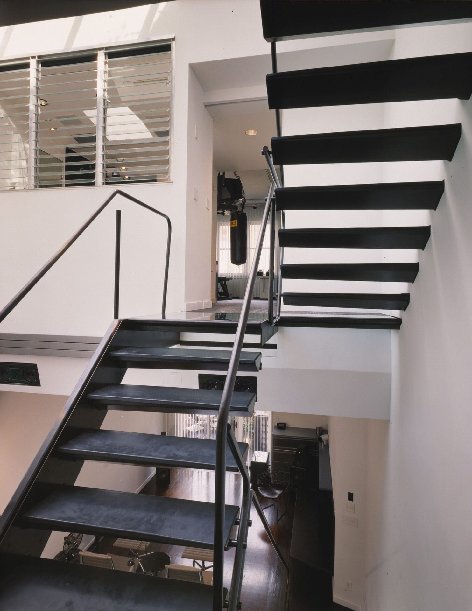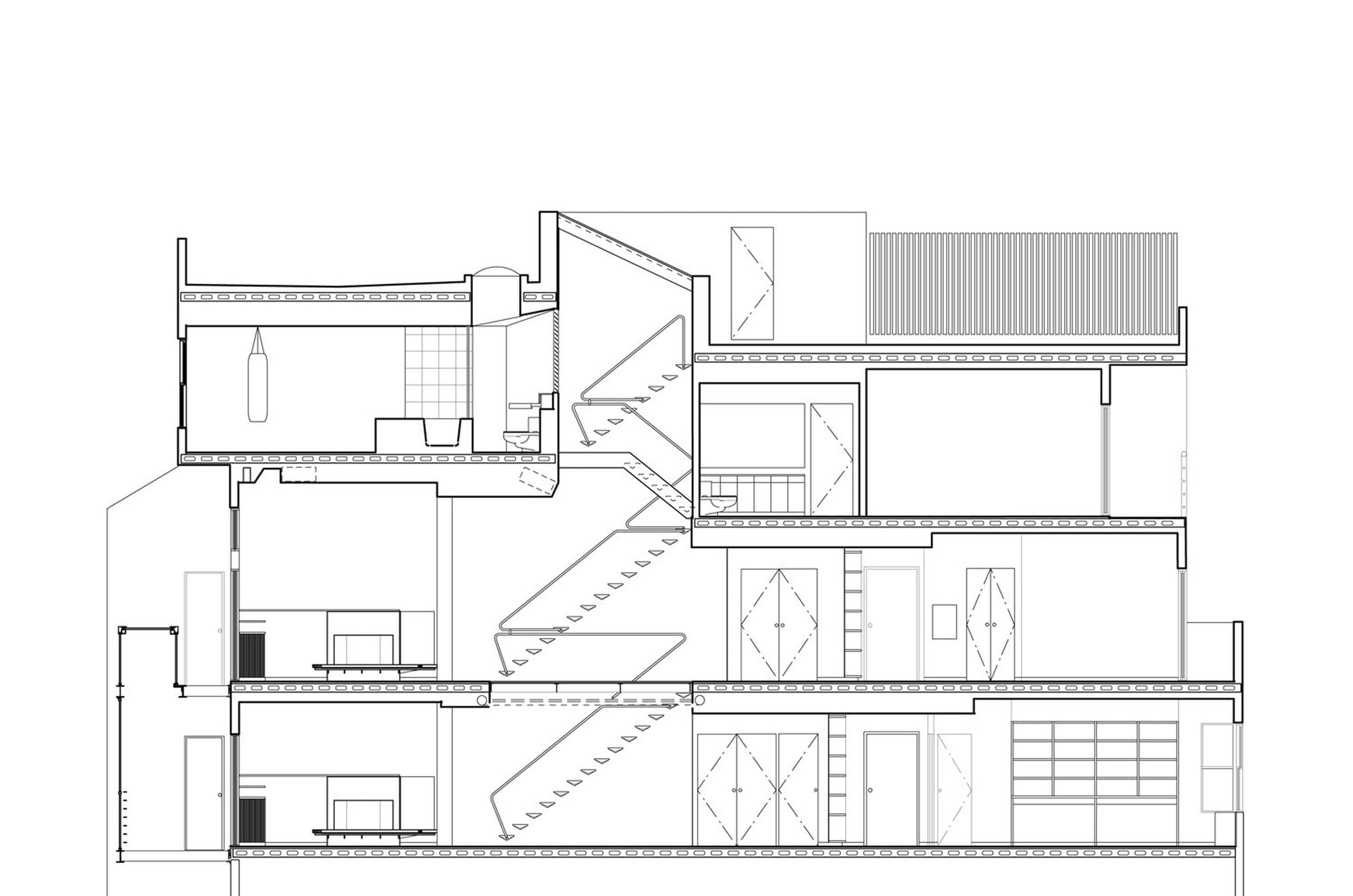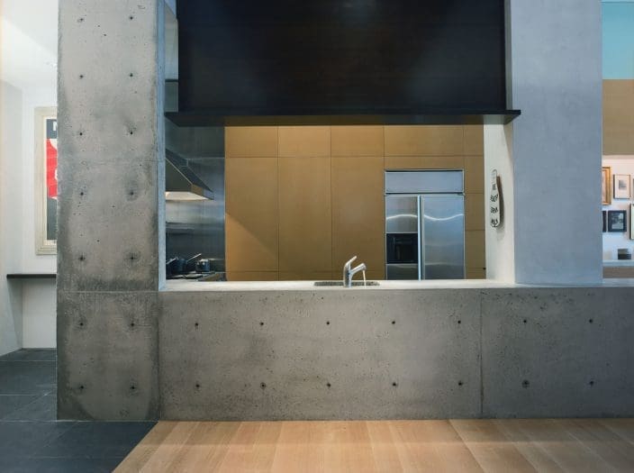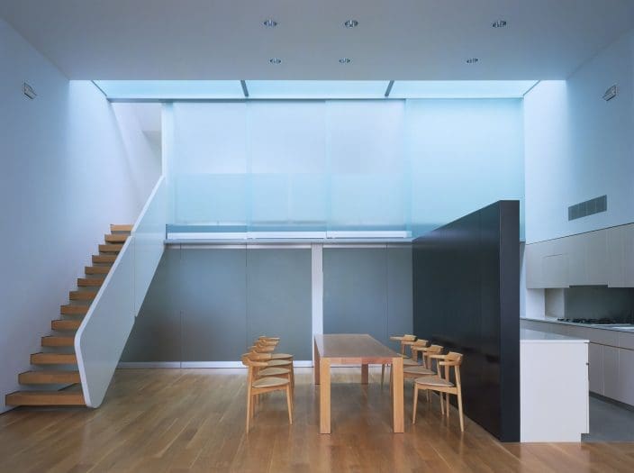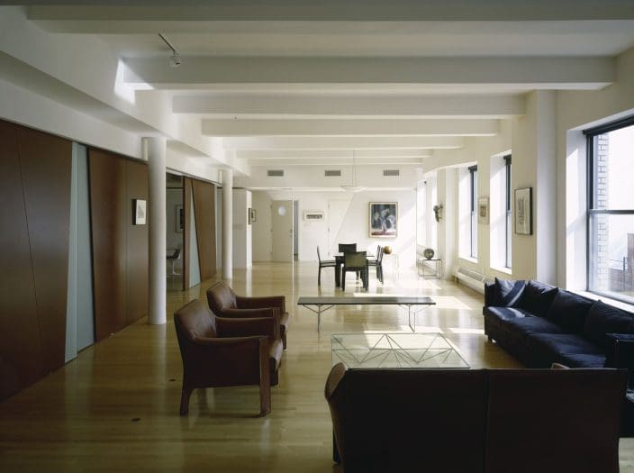Vertical Townhouse
This project required designing a highly flexible live/work space with areas that could have interchangeable domestic and work functions.
As the founder and owner of a large health care company, the client has a philosophical interest in spatial and managerial organizations which allow patterns of activities, both social and work, to unfold and form based on smaller individual tasks rather than singular bureaucratic demands. This interest led to a detailed exchange of ideas about how to organize program within a home office.
The site consisted of two units of a townhouse on the upper west side of Manhattan which combined, forming a three story space with a roof terrace. The most challenging aspect of the unit was the narrow width of the building—thirteen feet—and solving program relationships vertically between the three floors.
The design evolved from the multiple program demands, often conflicting, that were placed on each space. Boundaries between home and work had to be flexible with the ability to shift quickly and easily both horizontally between rooms and vertically between levels. The lower level could also be separated for out-of-town business associates to stay overnight.
Location
New York, NY
Client
Private Client
Year
2000
Size
3,000 sqft
MFA Design Team
Scott Marble, Karen Fairbanks, David Riebe, Rebecca Carpenter, Todd Rouhe, Jake Nishimura
Structural Engineer
Office of Structural Design
AV Consultant
Innovative Audio
General Contractor
Foundations
Steel Fabricator
Product & Design
Recognition
American Architecture Award, Chicago Athenaeum
Photography
Eduard Hueber / Arch Photo, Inc.; Michael Moran
