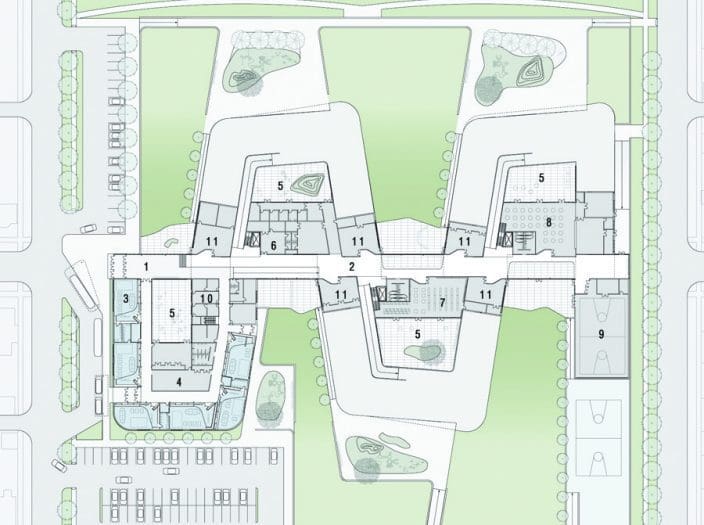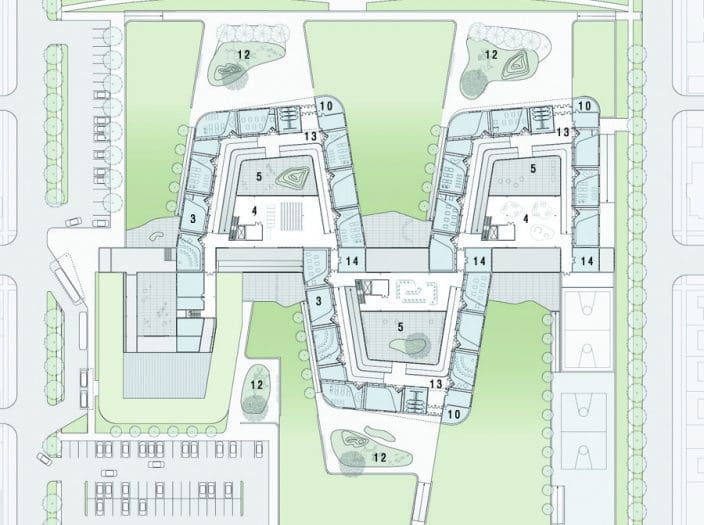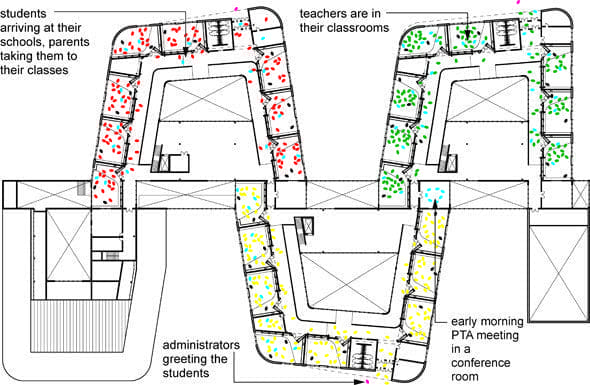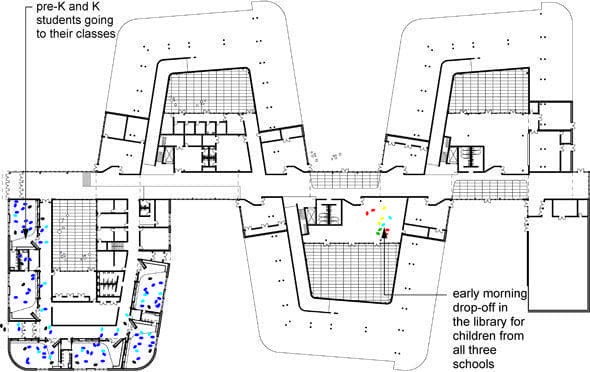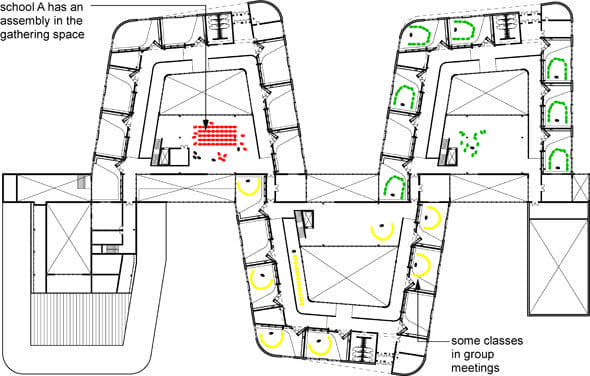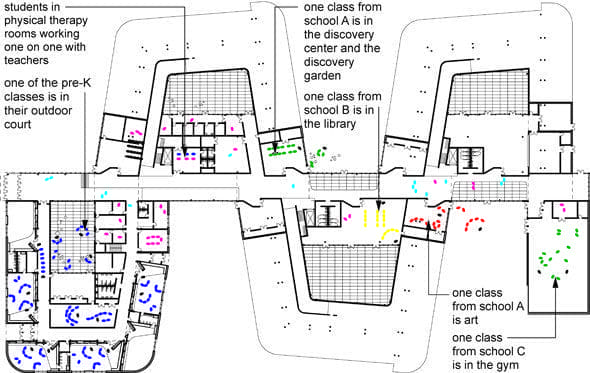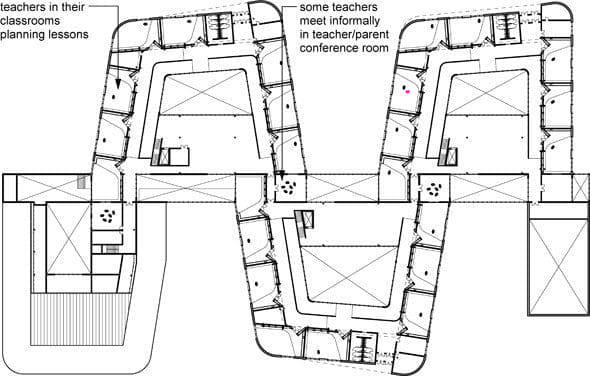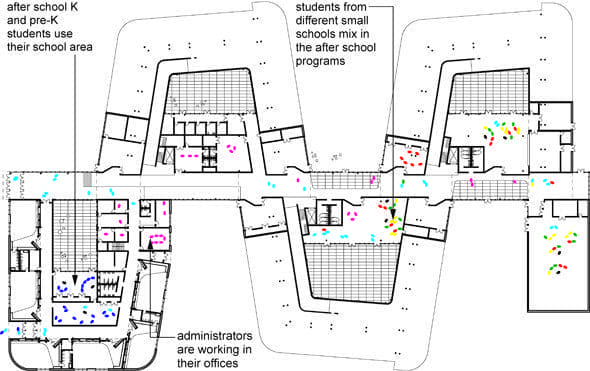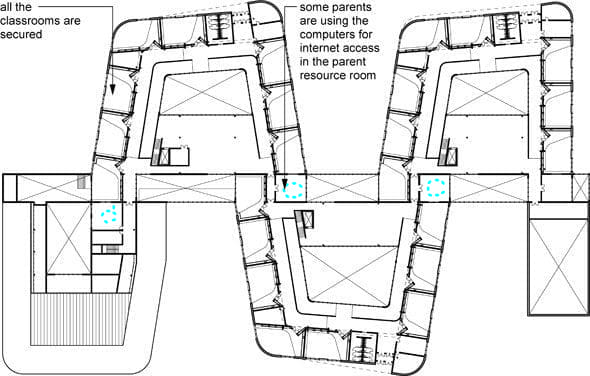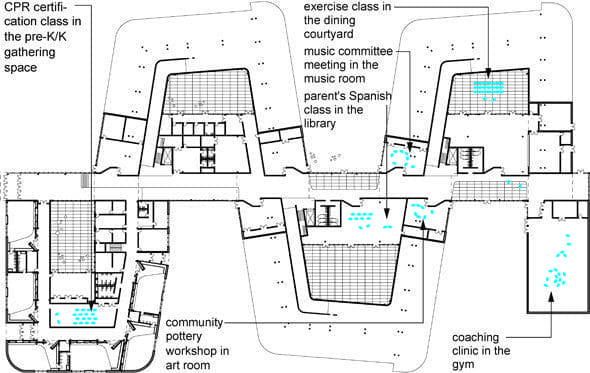Organizational Prototype for Public School Infrastructure
Chicago Public School
Introduction
As with many urban areas in the US, public schools in Chicago currently operate significantly above the desired capacity for the most effective learning, resulting in overcrowded classrooms and large schools where many students have little or no individual attention. Following several years of research by academic scholars that indicated better performance in smaller classroom environments, cities began experimenting with strategies to form smaller schools to achieve optimum sizes for student achievement. These experiments resulted in various small school types including Alternative Schools; Charter Schools; Pilot Schools; and Mini-Schools, each having slightly different structures relative to funding, organization, and management approaches but all small in size.
Acknowledging the advantages of smaller schools, but realizing that it is politically and financially impractical to build new individual public schools as small as they should be, school systems have begun organizing their existing schools into several smaller schools-within-schools. New building types that emerged from this reorganization include Multiplexes, several teacher-led small schools within a single facility; Scatterplexes, several schools in different locations under the legal umbrella of a shared principal; and Schools-within-Schools, several autonomous units with their own personnel and program that are part of a larger school in terms of building operation. Seeing success of these initial experiments within existing facilities, cities then began planning new facilities based on these organizational principles, combining the financial advantage of economies of scale with the educational benefits of small schools.
This project was the winning entry for a competition to develop a prototype for new school buildings in Chicago based on an organization that would take a large school (in this case, an 800-student elementary school) and provide smaller schools within one building. Each school would have some independence, but still share common facilities and be under the jurisdiction of a single principal.
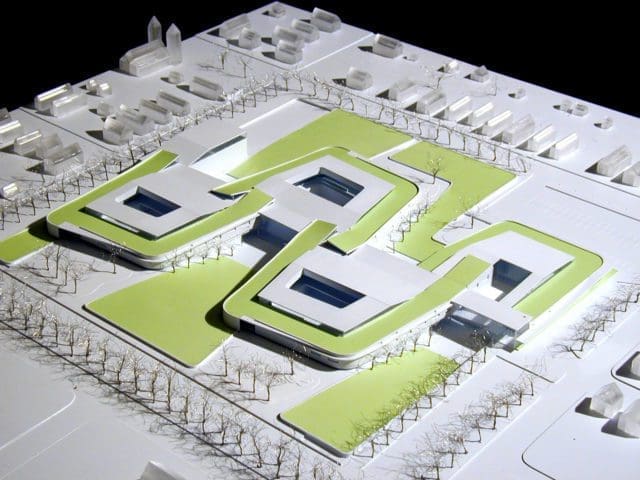
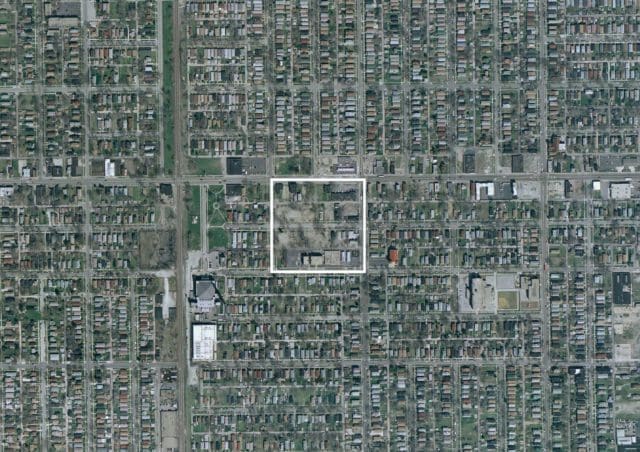
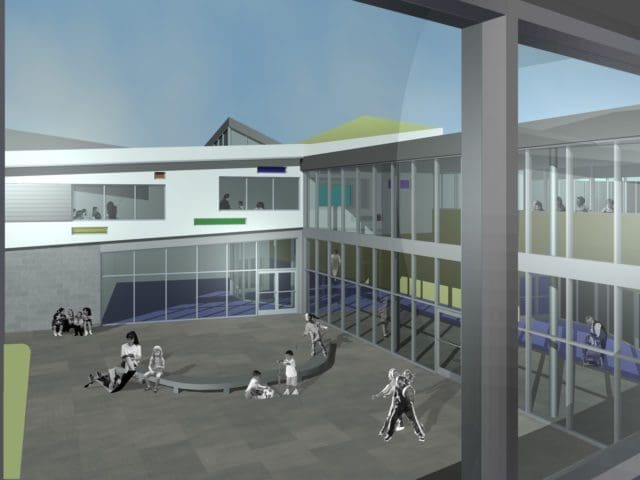
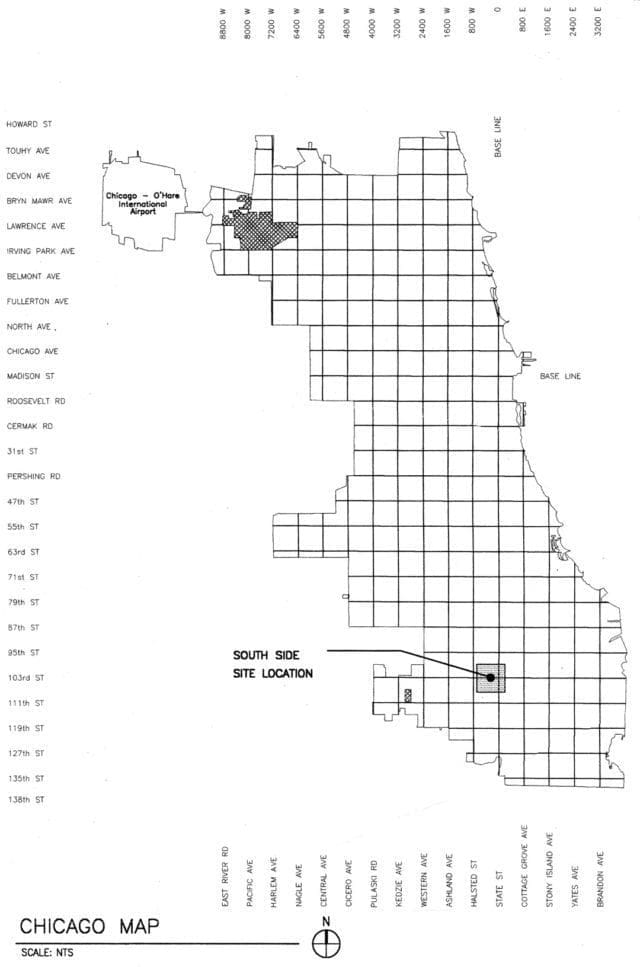
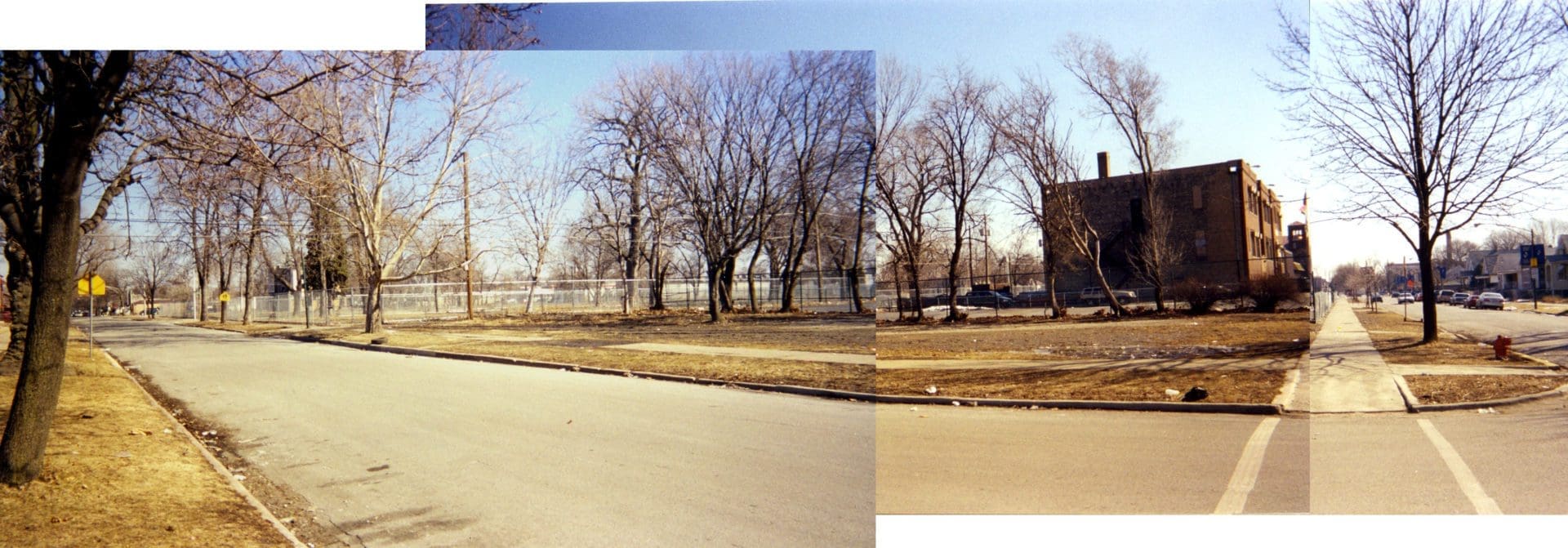

Landscape and Building Exterior
The design is based on providing sufficient autonomy to each of the four small schools while maximizing shared resources such as library, cafeteria, science and art areas and health services. Organizational junctures within the building function as bootstraps providing a structure to encourage self generation at multiple scales: from the student in the classroom to the community of a small school, to the larger school community housed in the entire building, and finally to the neighborhood community.
The classrooms (A) provide the platform for the generation of a group dynamic between the students and their teachers, and is their link to their small school. The generative space of each small school (B) acts as a bootstrap for that school to generate its own identity and link to the school at large. The parent/teacher rooms and classrooms that bridge across the interior street (C) link adjacent small school, providing a shift in scale from the small school to the larger one. The interior street (D) is a bootstrap to the community.
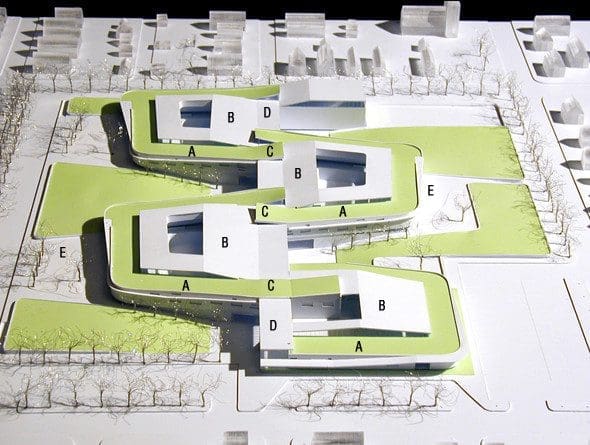
Landscape and Building Interior
The building is continuous with the landscape, sloping up out of the landscape towards the entry to each small school (E), while the grassy play areas slope down towards the interior street (D). The continuity is perceptually reinforced through the use of grass on the classroom roofs. The landscape of the site interweaves large soft grass areas (1) and hard surfaces (2) to play on with interspersed islands of resilient playground surfaces, plantings, and exploratory gardens of water, sand, and wind (3). The landscape also extends to the edges of the site with a zone of community gardens (4) to engage the neighborhood.
The primary movement of students and teachers is facilitated by a system of 1:20 ramps that allow all students of varying abilities to access all programs. The ramps allow for a two story arrangement of programs that facilitate interaction between the small schools, the shared programs and the community circulation space of the interior street. The school building is compact and efficiently arranged such that travel time is minimized and the identity of the small schools remains clear. As students travel on the ramps to their classrooms they encircle the space of their school, creating and defining its atmosphere through their daily interactions.
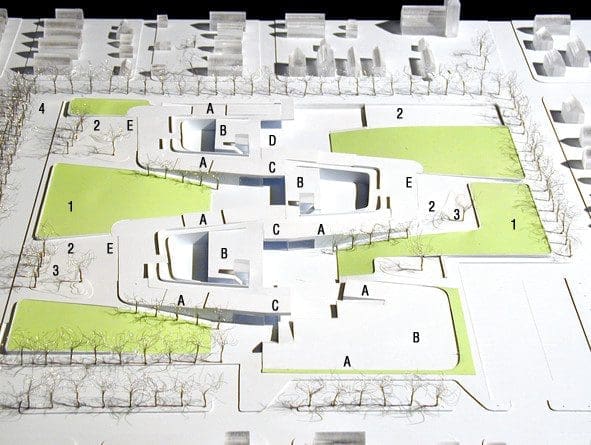
Small School Identity
The generative space,the courtyard adjacent to it, and the outdoor play space of each small school provide the platform for the school’s identity to evolve.
Generative Space
Each small school is provided with a generative space intended to evolve and grow as part of the self-constructed identity necessary for the success of schools.
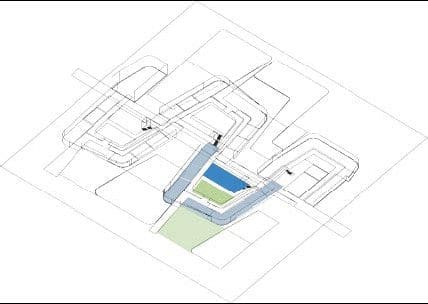
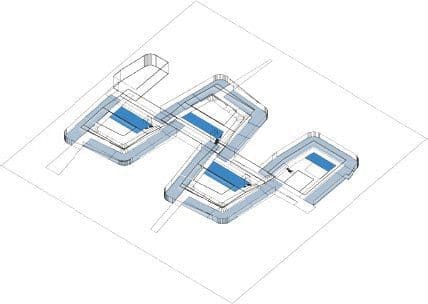
Inside and Outside
Inside/Outside Continuities
Each shared program has an adjacent outdoor space with views and direct access so that school activities can occur both inside and outside.
Building/landscape continuities
The building is set into the landscape such that the two levels perform as a continuous path of movement.
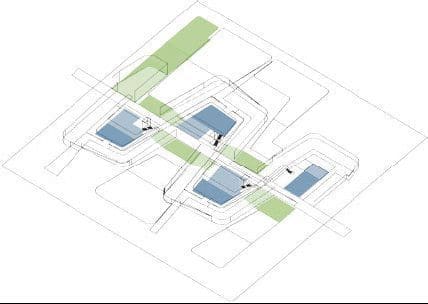
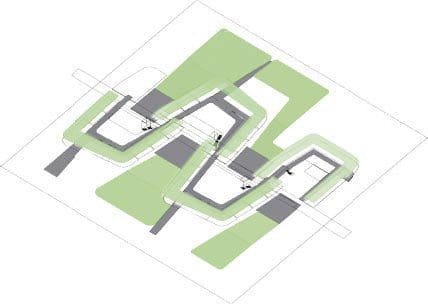
Circulation Weave
Three primary paths of movement weave through the building: ramps within the small schools; an interior street connects the larger community; and an upper level path connects each small school with the administration.
Flexibility and Expansion
As the population and exact make-up of each small school evolves, the design allows for adjustments in school size through classrooms bridging over the interior street, and the possible expansion of each school wing.
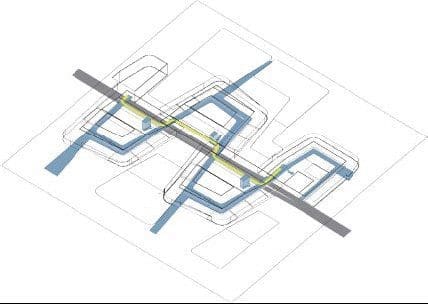
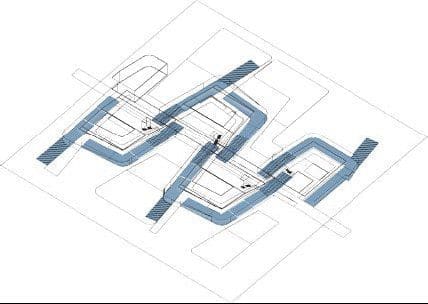
Sustainability
Sustainability
The design incorporates various strategies of sustainability: shading devices, wind blocks, courtyards for natural light, grass roofs, photo-voltaic panels, and year round use of the building.
Structure
Masonry bearing walls delineate both structure and landscape, wrapping the perimeter of the small schools to become the retaining walls of the outdoor play-space.
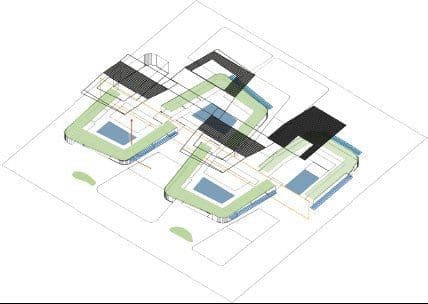
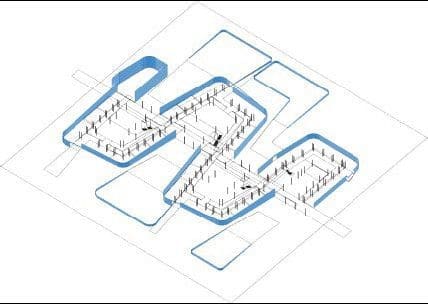
Programs:
1. Main entrance
2. Interior street
3. Typical classroom
4. Generative space
5. Outdoor garden
6. Physical therapy
7. Library
8. Cafeteria
9. Gym
10. Administration
11. Shared programs: science lab, discovery room, music room, art room
12. Play space
13. Small school entrance
14. Teacher/parent/student conference space
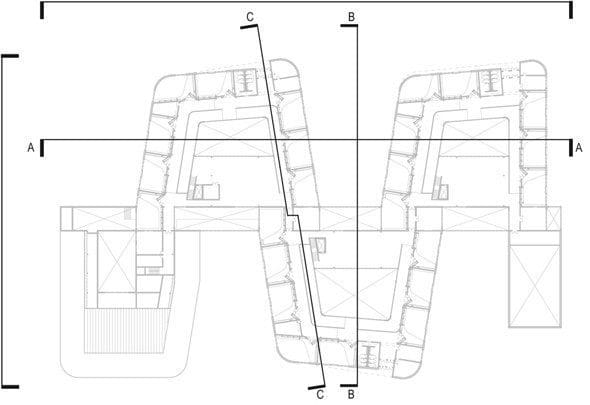
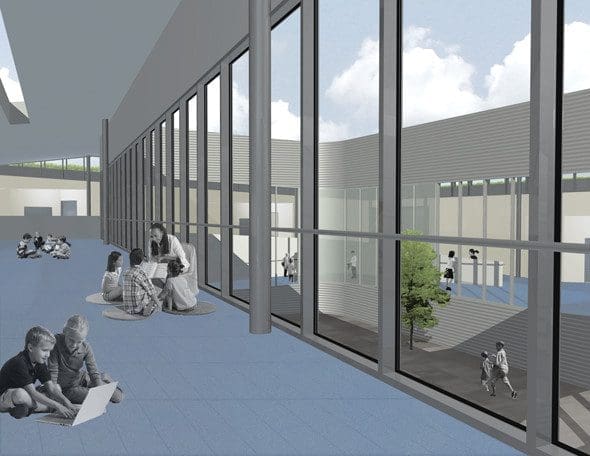

North Elevation

Section A-A

Section B-B

Section C-C

West Elevation
Time Use
Time Use Diagrams
The success of any school depends on it integrating into the daily life of the neighborhood it serves. The successful operation of schools within schools with shared facilities depends on a careful calibration of schedules among each individual school. The organization of the Chicago School with classrooms on the upper level and shared facilities on the lower level allows multiple simultaneous activities to occur with subtle overlaps to encourage connections between the schools. For example, a class from one school in the library can use the outdoor courtyard that is surrounded by another school. The generative space, while primarily an outlet for alternative teaching, can also serve as a swing space to absorb the inevitable conflicts in scheduling. These diagrams serve to test use patterns over the course of a day.
The ramps and bands of classrooms form internal courtyards that are accessed directly from the lower level shared facilities (cafeteria, library, health services) and external courtyards that serve as general play space for all four schools.

The ramps and bands of classrooms form internal courtyards that are accessed directly from the lower level shared facilities (cafeteria, library, health services) and external courtyards that serve as general play space for all four schools.

The internal courtyard is only accessible to the lower level shared facilities used by the entire school, but it serves as a source of light and an organizational focus to the upper level small school. The courtyard is one of several design elements that are productive links between the four small schools
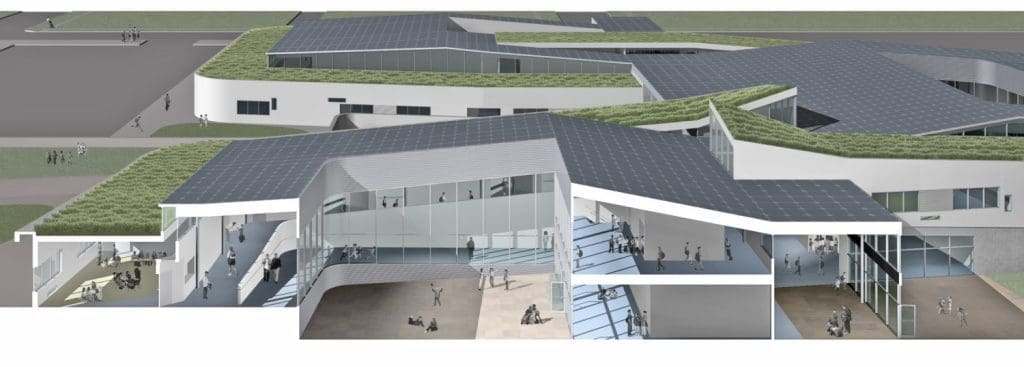
Project Chronology:
Fall, 1999: A coalition of educational reform organizations along with Chicago Public Schools discuss a design competition for two sites in Chicago. A north side site will house The Frederick Stock School and Inter-American Magnet School and a south side will merge the Davis Developmental Center and Langston Hughes Elementary School.
August, 2000: Business People for the Public Interest (BPI), Leadership for Quality Education (LQE), Chicago Public Schools (CPS), Mayor’s Office for People with Disabilities (MOPO) agree to sponsor a design competition “Big Shoulders, Small Schools.” The competition is endorsed and supported by Chicago Mayor Richard M. Daley and Gery J. Chico, President of the Chicago Board of Education.
September 29, 2000: Competition programs available; two-stage competition for each of the two sites. Designs for each project will be selected from a proposal submitted by two invited architects and two others to be selected from an open competition.
January 16, 2001: First stage competition submissions due in Chicago. 115 Projects are submitted.
January 19 – 21: Competition jury meets to select two first stage finalists for each site. Marble Fairbanks in selected as a finalist for the south side site.
January 31/ February 1, 2001: All finalists present first stage projects to community groups in Chicago, tour existing schools and get second stage information.
February 10, 2001: All finalists present projects at community forum with panel of educational experts at Walter Payton High School in Chicago.
March 1, 2001: Second Stage submissions due in Chicago.
April 1, 2001: All finalists present to a jury at the Union League Club in Chicago.
April 11, 2001: Winners for both sites publicly announced at an awards ceremony and press conference. Marble Fairbanks wins south site and Koning Eizenberg Architects from Santa Monica wins north site.
April 12, 2001: Lee Bey, architecture critic for The Chicago Sun Times writes an article on the winning designs “Out of Town Architects Win Design Bid to Build Accessible Schools” and states that corners are cut, the Marble Fairbanks school would look as brutal as a street fight.”
April 25, 2001: A resolution is passed by the Chicago Board of Education to build the two winning designs.
May 7, 2001: Marble Fairbanks receives letter from Gery Chico, President of the Chicago Board of Education giving Marble Fairbanks the first right to negotiate a contract for the design of the south site school.
May, 2001: Lee Bey is appointed by Mayor Richard M. Daley as Mayoral Deputy Chief of Staff for Planning and Design for the City of Chicago.
May 24, 2001: Gery Chico resigns as President of Chicago Board of Education.
June 6, 2001: Paul Vallas resigns as CEO of Chicago Board of Education.
June 7, 2001: Mayor Richard M. Daley appoints Michael Scott as new President of Chicago Board of Education ro replace Gery Chico.
June 15, 2001: Marble Fairbanks and Jeanne L. Nowaczewski, Public Education Project Director at BPI who has spearheaded the competition process, meet with Tim Martin, CFO of CPS to discuss the process of moving forward with the project.
June 26, 2001: Mayor Richard M. Daley appoints Arne Duncan as new CEO of Chicago Public Schools.
July 25, 2001: Exhibition opening for CPS design competition winning schemes, finalists and select entries at Chicago Architecture Foundation. Paul Vallas is honored for his support of the competition.
September, 2001: Marble Fairbanks CPS competition design wins New York AIA award.
September 4, 2001: Jeanne Nowaczewski is hired by Arne Duncan, to be Small Schools Coordinator at CPS. She resigns from her position at BPI.
January 4, 2002: Marble Fairbanks CPS project wins Progressive Architecture Award and is exhibited at Max Protetch gallery in New York.
May 20 – 31, 2002: Marble Fairbanks CPS project along with other south side entries are exhibited in the public lobby of offices of Chicago Public Schools.
2001 – 2003: The project site, two city blocks of single family residences is cleared for construction of the new school.
January 15, 2003: Marble Fairbanks initiates idea to build a public garden on the site to address the lack of activity in the empty space and to maintain momentum for the project.
January, 2003: Langston Hughes and Davis Developmental Center submit an application for community and school gardening assistance to the Neighborhood Gardens Program at the Chicago Botanic Garden.
January 24, 2003: Marble Fairbanks sends letter to Eliza Fournier at Neighborhood Gardens Program of Chicago Botanic Gardens in support of the proposal.
February 11, 2003: Kevin Gujral appointed by Mayor Richard M. Daley as Executive Director of the Public Building Commission (PBC), the public agency created by former Mayor Richard J. Daley in 1956 responsible for building all public buildings in Chicago. Mayor Daley serves as Chairman of the Board.
February, 2003: Marble Fairbanks receives phone call from neighbor to the competition site requesting that someone cut overgrown grass.
February 25, 2003: Parents testify at the Chicago Public Board of Education meeting of the dire conditions of their school and request the new school begin construction. They are assured by Board President Michael Scott that the Board is moving ahead with the project and the school will receive funding.
February, 2003: The Chicago Botanical Garden awards $6000 to Langston Hughes and David Developmental Center to develop a community garden on the emptied competition site.
February, 2003: Students and teachers from Langston Hughes meet with Senator Barack Obama.
March 12, 2003: Fox News features parents from Langston Hughes Elementary School talking about the deficient conditions of their school and the proposed new building.
March 13, 2003: Marble Fairbanks attends book launch in Chicago celebrating the release of Architecture for Education: New School Designs from the Chicago Competition, a publication documenting the competition process and the winning schemes, finalists’ schemes and other select entries.
March 14, 2003: BPI organizes meeting with Marble Fairbanks and school parents at Langston Hughes to discuss Chicago Botanical Garden $6000 grant to start community garden.
June 11, 2003: Marble Fairbanks sends a letter of introduction to Mayor Richard M. Daley.
June 25, 2003: The Chicago Tribune reports that CPS has slated $340 million for new school construction including “a long awaited elementary school building on the south side”, the Langston Hughes/Davis Elementary School. “The project should be ready for bid in the next few months, school officials said. From that point, it will take 16 to 19 months to build.”
July 10, 2003: In discussion with Giacomo Mancuso, director of programming and demographics for CPS and competition jury member, Marble Fairbanks learns that the standard procurement process for architectural design services for public school is that Chicago Public Schools hires a managing architect to complete the design and then transfers this design along with project funding to the Public Building Commission who hires an executive architect to complete the construction drawings.
July 28, 2003: E. Hoy McConnell II, Executive Director of BPI sends letter to Kevin Gujral, Executive Director of PBC, recommending that Marble Fairbanks be hired as architects for Langston Hughes / Davis Elementary School.
August 4, 2003: Tim Martin resigns as chief of operations of CPS and is replaced by Sean Murphy.
August, 2003: Marble Fairbanks receives a call from Kevin Gujral of PBC indicating that they are preparing to begin contract negotiations for design services for the new school. He assigns a project manager to the project and puts Marble Fairbanks in contact with him.
September, 2003: Marble Fairbanks begins contract negotiations with PBC Project Manager and is encouraged to form a joint venture with a local, pre-qualified architectural firm familiar with public school procurement processes.
October 1, 2003: Marble Fairbanks receives contracts terms from PCB.
October 13 – 15, 2003: Marble Fairbanks interviews six potential joint venture firms in Chicago. Marble Fairbanks meets with Kevin Gujral and the Project Manager to discuss the procurement process.
October 15, 2003: Marble Fairbanks meets with CPS and is told that a resolution committing funds to build the school is being prepared for the November board meeting.
November 7, 2003: In an effort to continue to build support, PBC Project Manager suggests that Marble Fairbanks send a letter to BPI summarizing the progress in contract negotiations and the formation of a joint venture and copy Arne Duncan, Kevin Gujral and Lee Bey.
November 17, 2003: A letter from Executive Directors of BPI, E. Hoy McConnell II and LQE, John S. Ayers is sent to the members of the Chicago Public Schools Board of Education recommending the appointment of Marble Fairbanks as architects for the school at its next board meeting.
November 24, 2003: Marble Fairbanks makes a second trip to Chicago to interview four short-listed potential joint venture firms.
November 25, 2003: Marble Fairbanks selects Schroeder, Murchie, Laya Architects as a joint venture firm and begins preparing legal structure.
December 1, 2003: PBC Project Manager receives draft proposal from CPS for the December board meeting committing funds to build the new school and transfer to PBC to begin procurement process. He notifies Marble Fairbanks and proposes to put a resolution forward at the December PBC board meeting to hire Marble Fairbanks as architects.
December, 2003: Marble Fairbanks has daily phone calls with the PBC Project Manager working out the details of the contract.
December 9, 2003: At their December meeting PBC board members provisionally accept school project from CPS but defers selection of architect. Board member and CPS Board of Education President Michael Scott express reservations concerning the project on behalf of CPS.
December, 2003: Marble Fairbanks continues to draft a joint venture agreement with SM:LA. All sub-consultants are selected and contract terms are prepared.
December 17, 2003: At their December meeting, CPS board members pass resolution to request the PBC to undertake the design and construction of the Langston Hughes Competition South Elementary School allocating a budget of $28,983,637 approved from capital funds. The school is scheduled to open in September, 2006.
January 2, 2004: PBC Project Manager calls Marble Fairbanks and conveys that CPS thinks Marble Fairbanks’ fee proposal is too high and is considering putting a stop on the project.
January 5, 2004: Marble Fairbanks sends final proposal to PBC adjusting fee to meet their request.
January 13, 2004: PBC Project Manager and Director of Procurement place conference call to Marble Fairbanks just before going into board meeting to resolve one last contract detail. Board approval is considered to be just a formality at this point.
January 13, 2004: At their January meeting PBC board members defer action on Langston Hughes/Davis Elementary School because of budgetary concerns and concern that if this school is built, other communities might want a similar type of school.
February, 2004: Lee Bey leaves his post as Mayoral Deputy Chief of Staff for Planning and Design for Mayor Richard M. Daley to become director of media and governmental affairs at Skidmore, Owings & Merrill (SOM).
2004: Kevin Gujral resigns as Executive Director of PBC.
