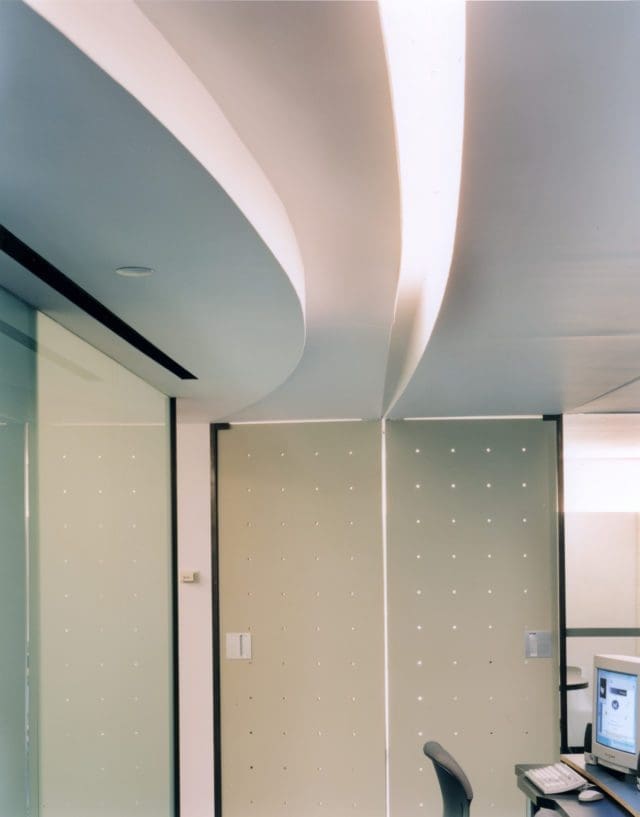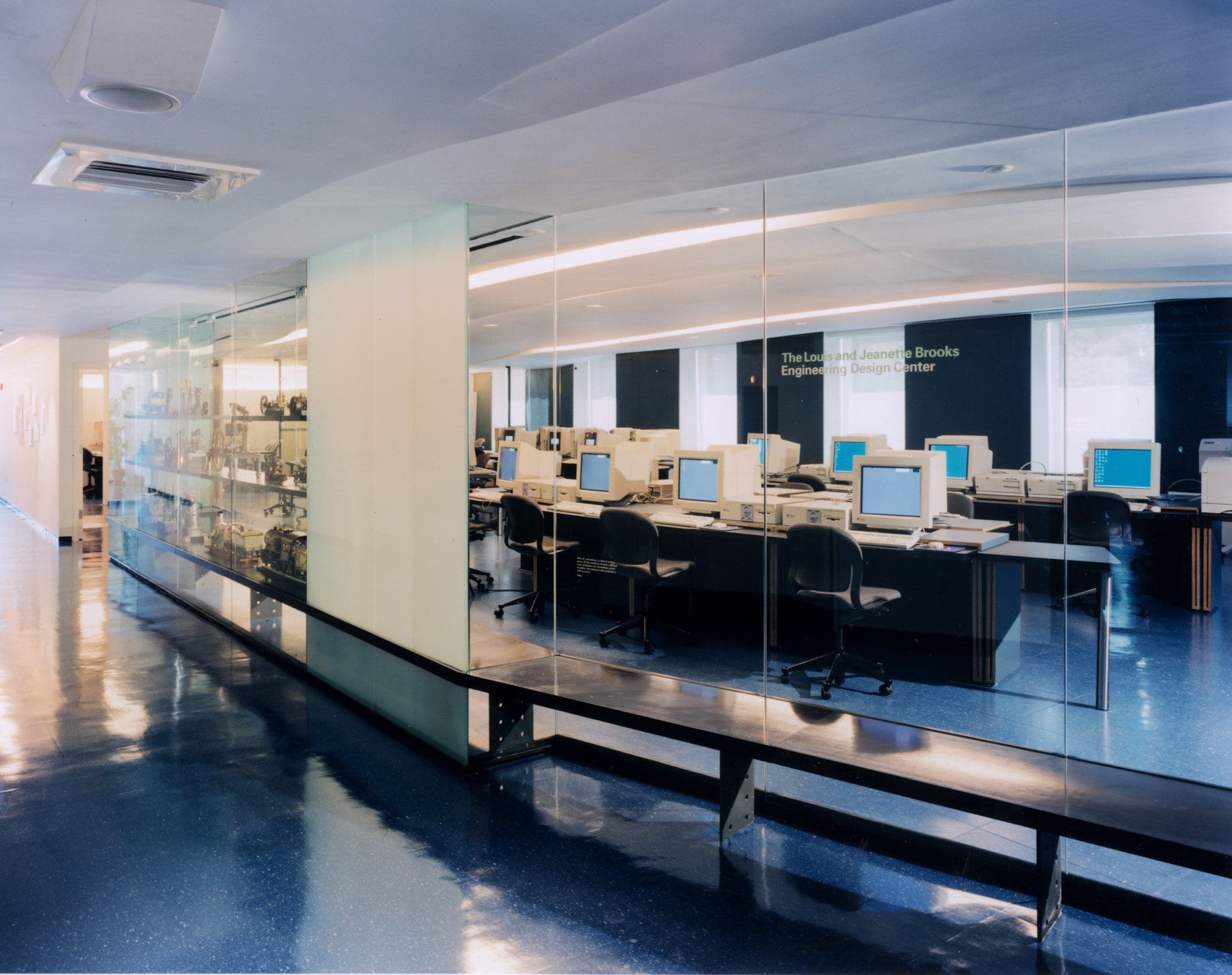Multiple Scales of Learning
Engineering Design Center
Introduction
The program requirements for this project included a state of the art computer lab, multimedia presentation room, study cubicles, and gallery. The new laboratory was to be linked with existing laboratories and the milling and robotics equipment in an adjacent space across the hall. The mandate was to develop a computer facility that would support state of the art hardware and software technology in an environment that would encourage creative and poetic solutions to engineering problems. There was also an interest in rethinking how the curriculum could respond to the emergence of these new technologies.
The project evolved from research into alternative teaching methodologies which are resulting from the use of computers as instruments of discovery. In contrast to models of teaching based on the hierarchy of information flowing from the instructor to the students, computer technologies encourage interactive, project based learning that leads to more complex collaborative models. Simultaneously, the potential exists for more independent learning through the internet and other forms of interactive media.
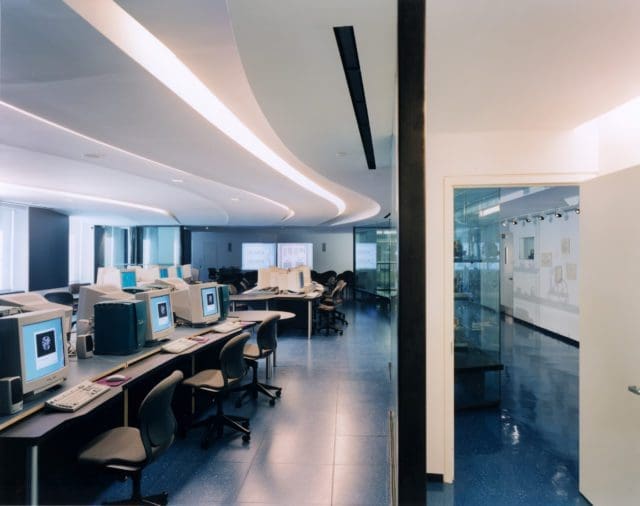
Context
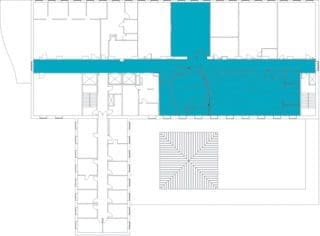
The site for the project was on the second floor of a classic 1950′s institutional building with double loaded corridors separating classrooms (learning) on one side from laboratories (doing) on the other. The organization of the new facility explicitly addressed this condition by removing boundaries between the main program spaces and carefully structuring visual, programmatic and technological links between the spaces. The wall of the existing corridor became the most visually and technologically connected zone as a glass gallery wall, display case and interactive computer display. The rigid geometry of the existing building was transformed into a connective field of space that links corridor, gallery, workstation, theater and study cubicles into an integrated learning environment.
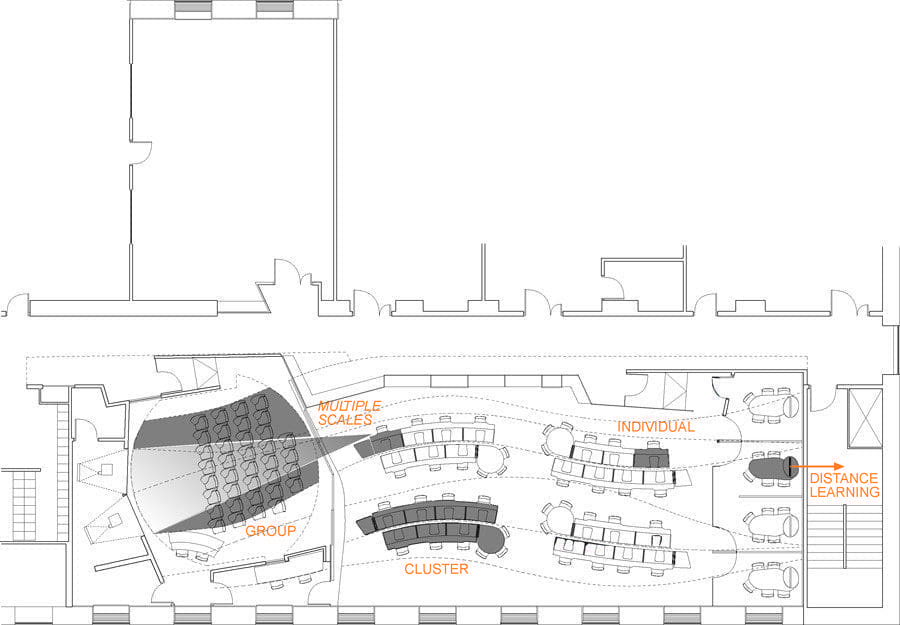
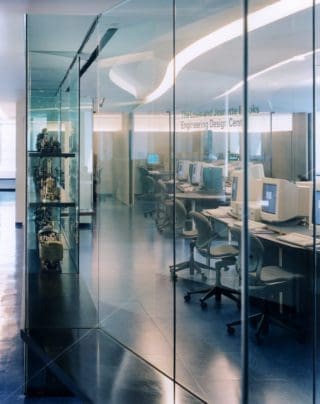
The new multimedia teaching spaces are separated from the adjacent corridor with a glass case displaying student work.
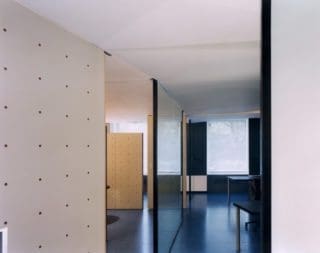
The three types of learning areas can be opened into one continuous space or with sliding and folding panels can be separated into independent rooms.
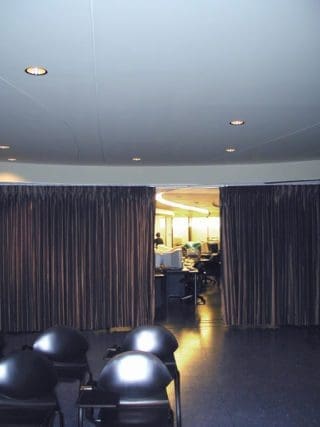
The presentation room has the option of visual separation with an operable curtain.
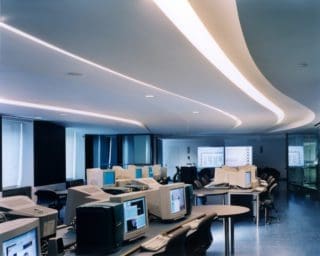
The furniture was designed as clustered workstations with attached informal conference tables to reinforce collaborative learning.
Programs:
1. Gallery / building corridor
2. Computer design lab
3. Multimedia theater
4. Group discussion & video conference room
5. Robotics & CNC milling lab
6. Administrative office
7. Rear projection room
8. Display cases
9. Computer workstations
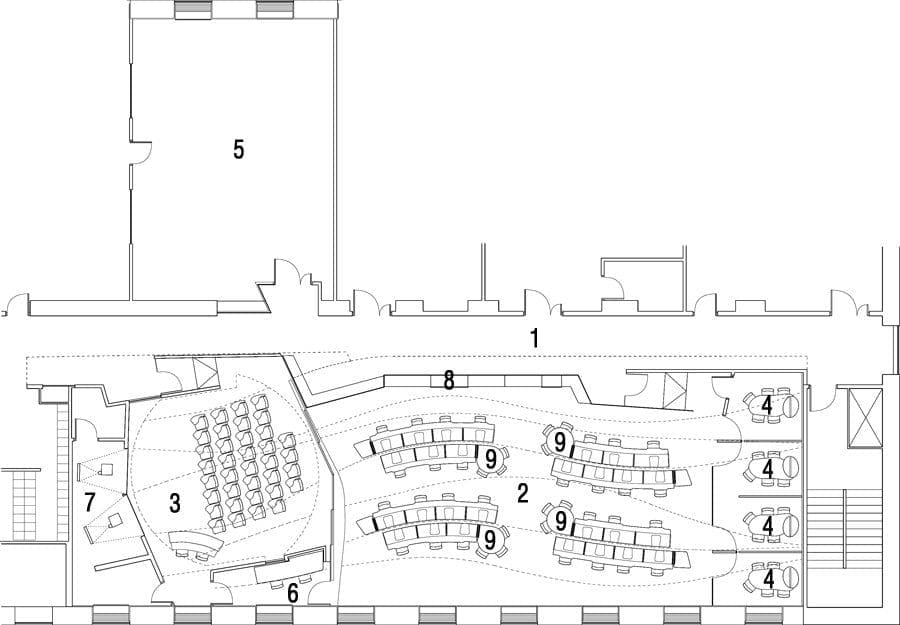
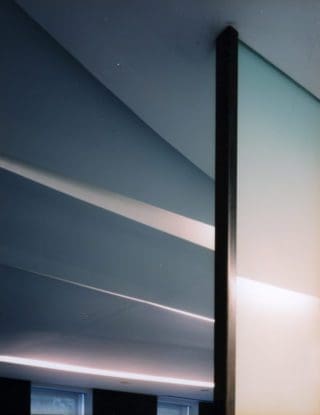
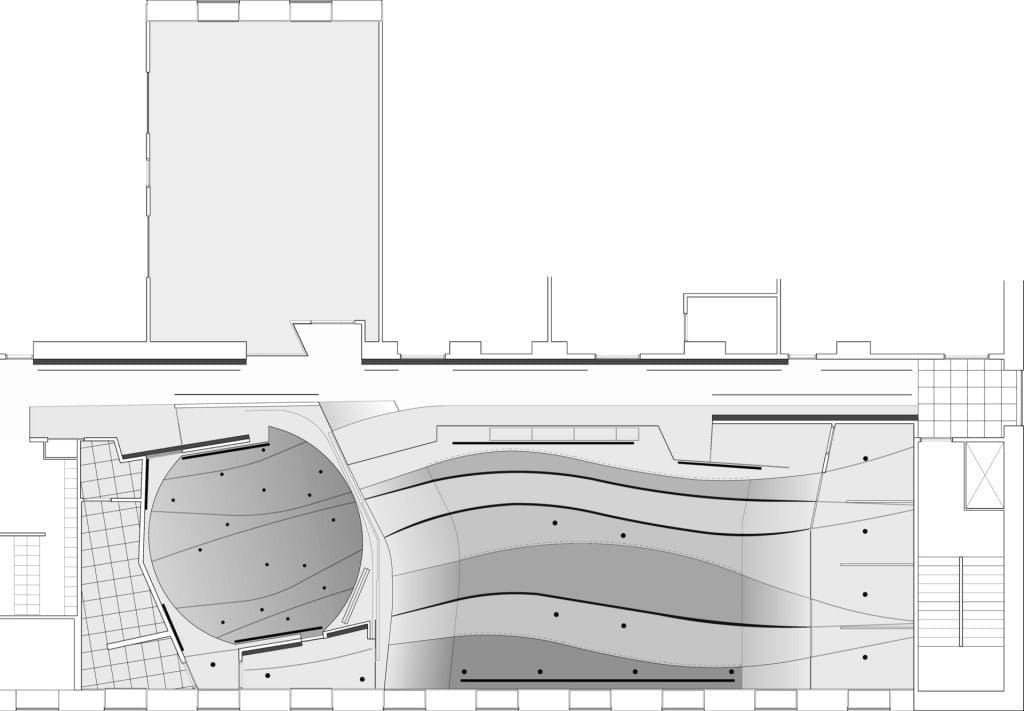
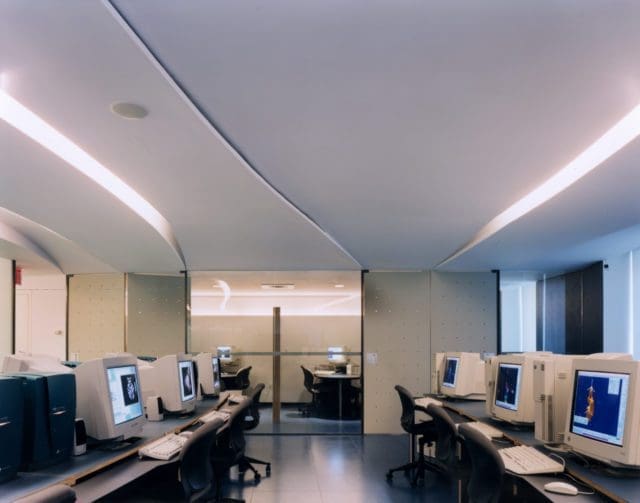
Ceiling slots provide air for lighting and air supply in the main lab and then converge at the transition into the private discussion rooms.
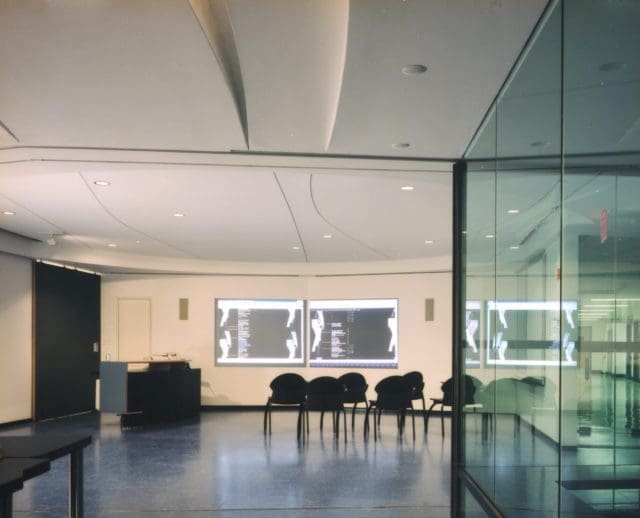
The glass wall to the corridor emphasizes the ambient nature of learning with digital technology by eliminating the boundary between formal teaching and non-teaching areas while serving multiple programmatic roles including display, seating and viewing.
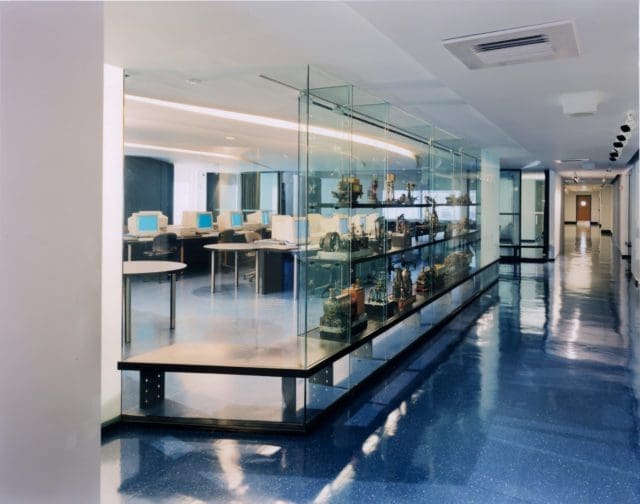
The lines of the ceiling geometry converge at each end of the lab to align with vertical division of the operable wall.
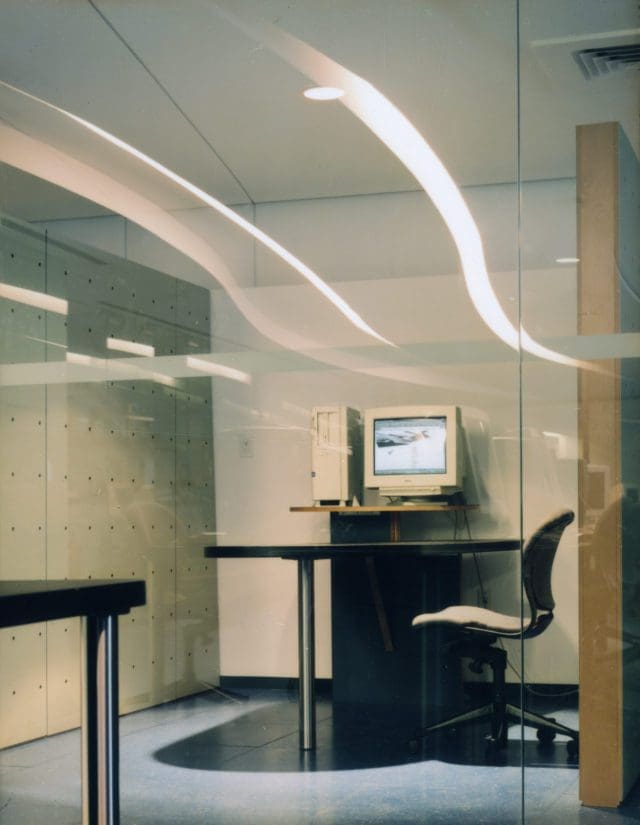
Students at the workstations in the main lab can also participate in group presentations.
