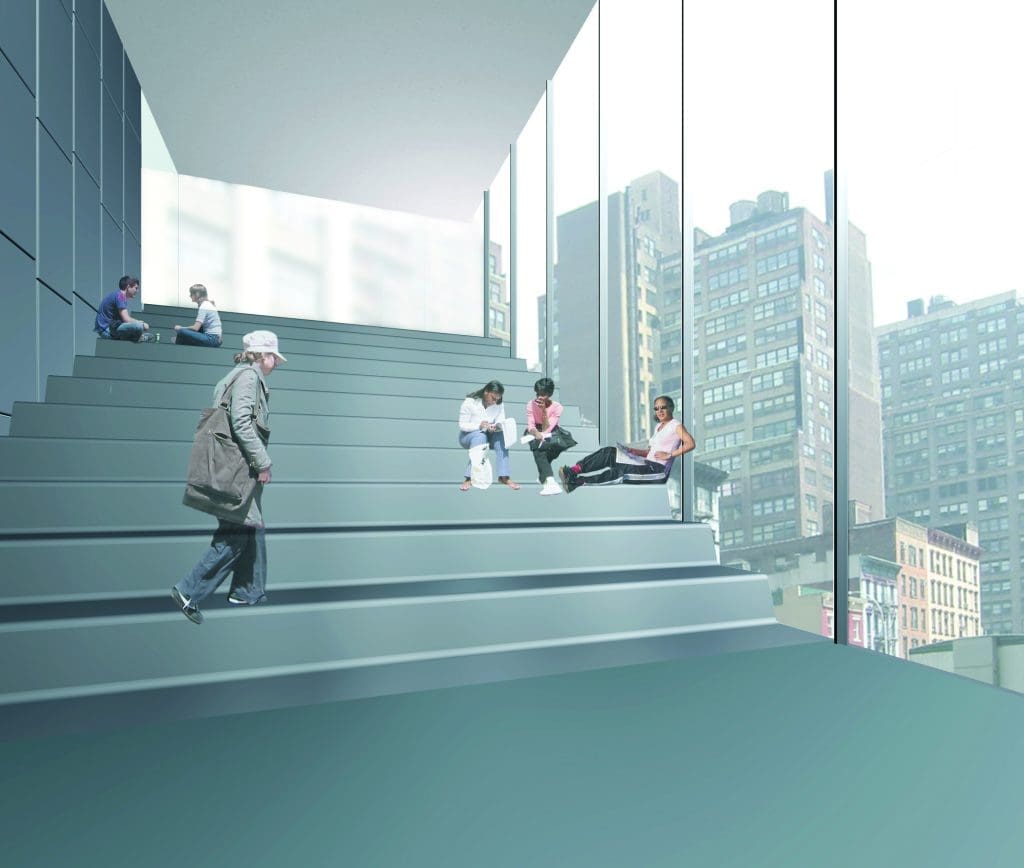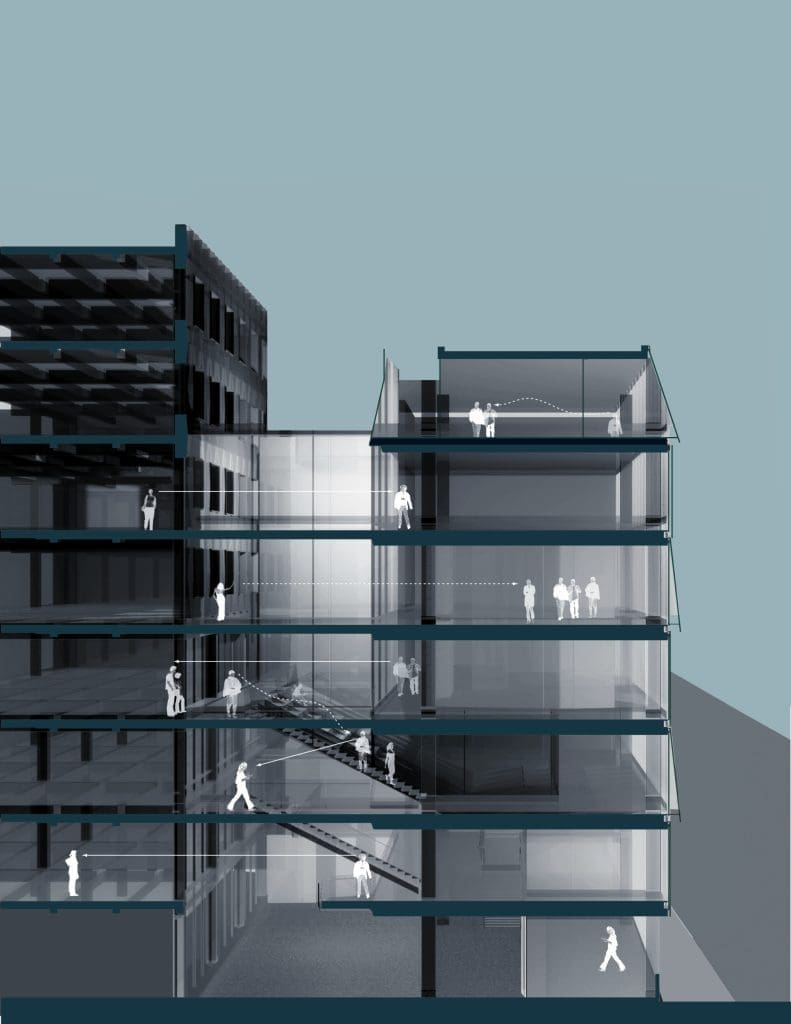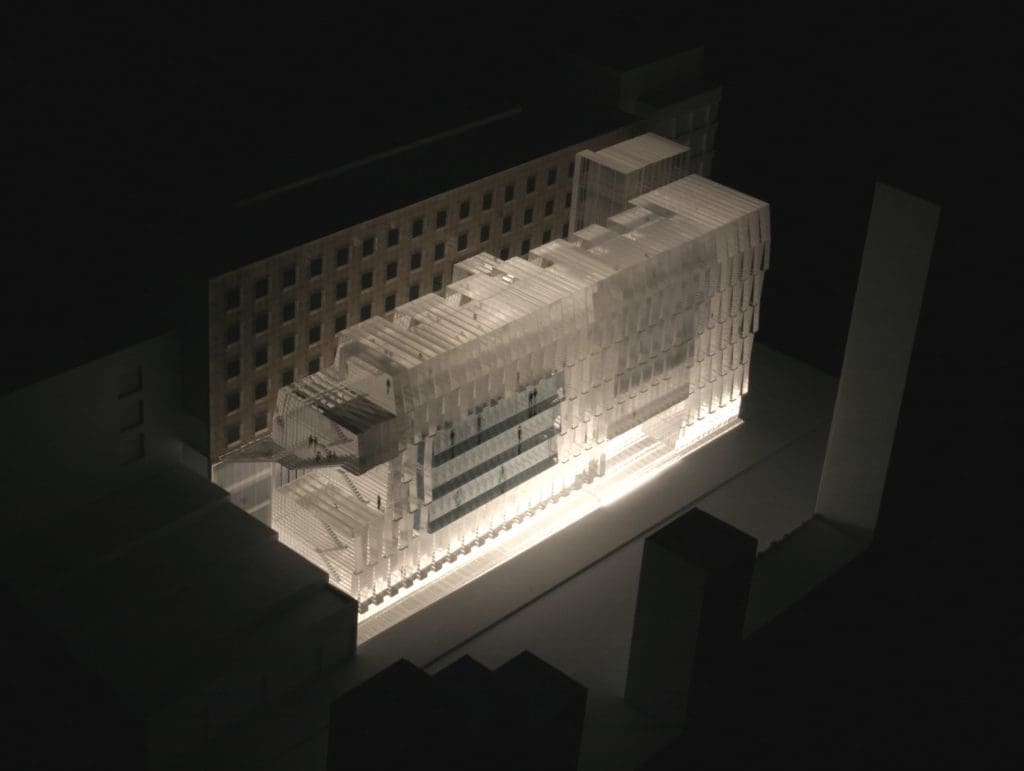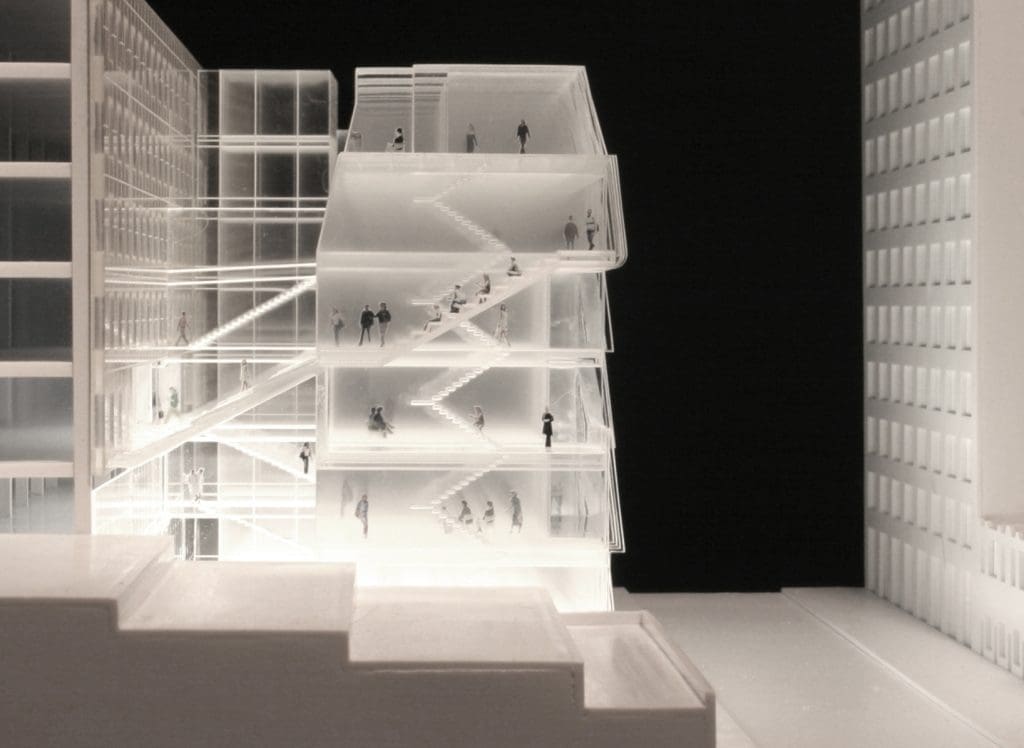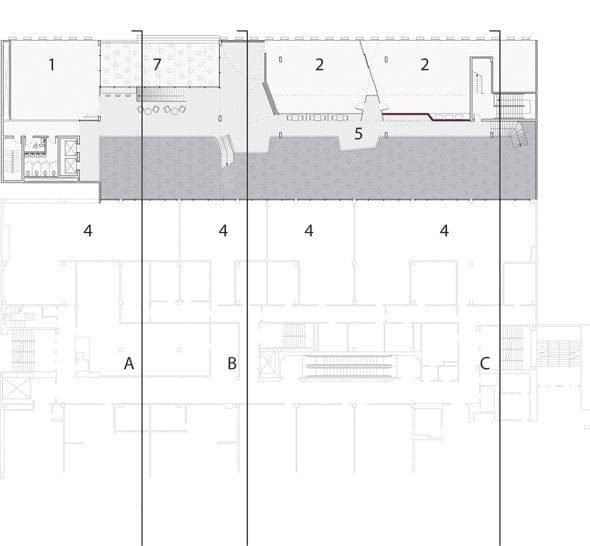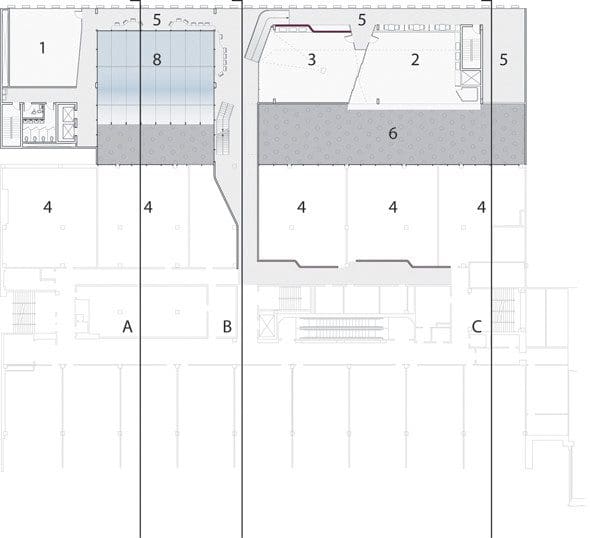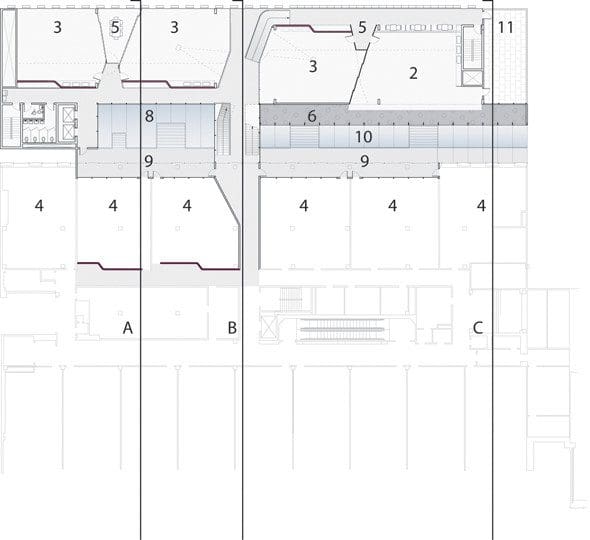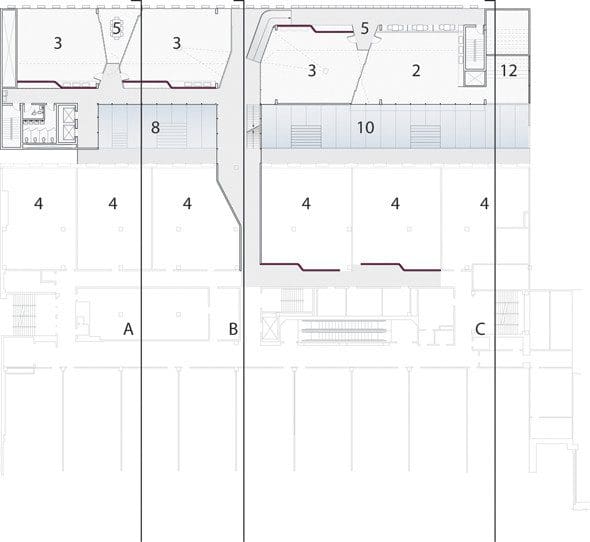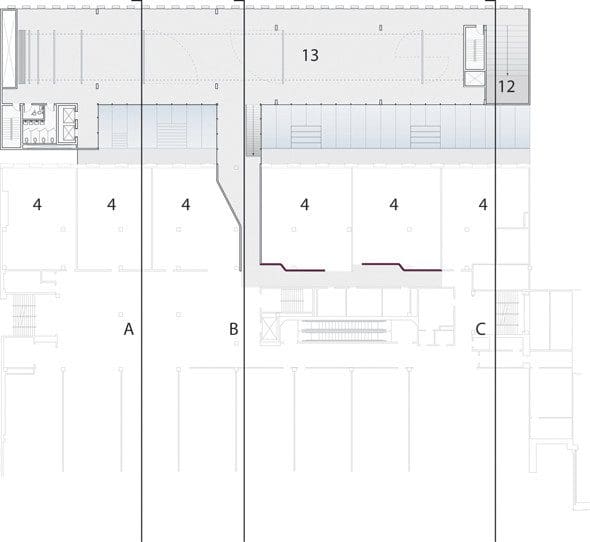Urban Interface
Fashion Institute of Technology
Interface 1: FIT in the City
The Fashion Institute of Technology is about more than fashion. With over 30 degree programs, FIT is a comprehensive design, business and liberal arts school surrounded by one of the most vibrant metropolitan centers in the world. The new extension to FIT’s campus has the unique role of both reorienting the campus with a stronger connection to the city and revealing the diverse curriculum of the school. Our proposal focuses on making the new building a productive interface between the school and the various constituents it serves.
Currently, the buildings at FIT mask much of the formal and informal activities of the academic community from the city. We propose to turn this activity inside out, displaying it to the exterior. Classrooms and circulation are placed behind a glass wall that transforms from nearly opaque to translucent to transparent, encouraging one to approach it. The predominant use of a single material, glass, creates a sense of unity, while the modulation and variation of densities generates a complexity that reflects the multifaceted curriculum and diversity of programs at the school. Approaching the building from Seventh Avenue, one senses that FIT is constantly re-fashioning itself, continually transforming and adjusting. From the street corner, the pattern of vertical and sloped glass appears as a blur, gradually coming into focus as one approaches the building. The alternating pattern flattens on the middle floors to allow a direct view from Seventh Avenue to the circulation corridors within.
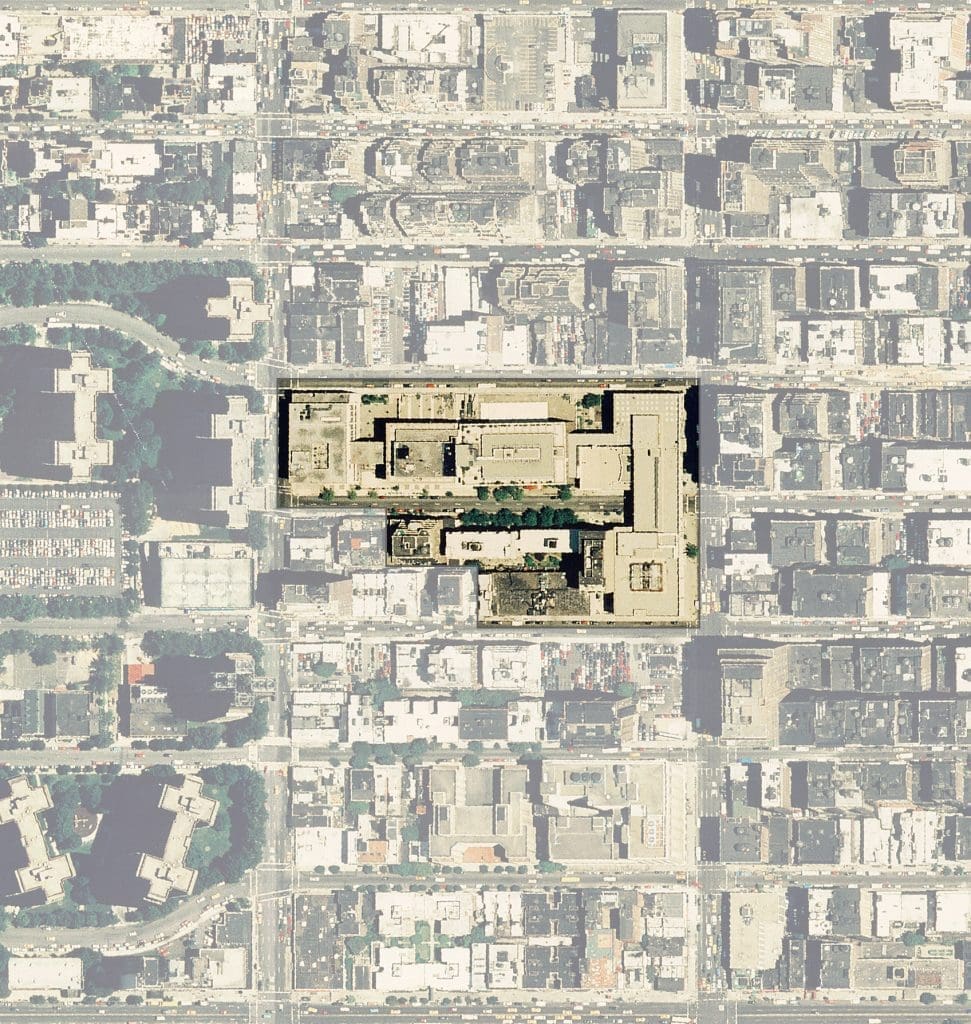
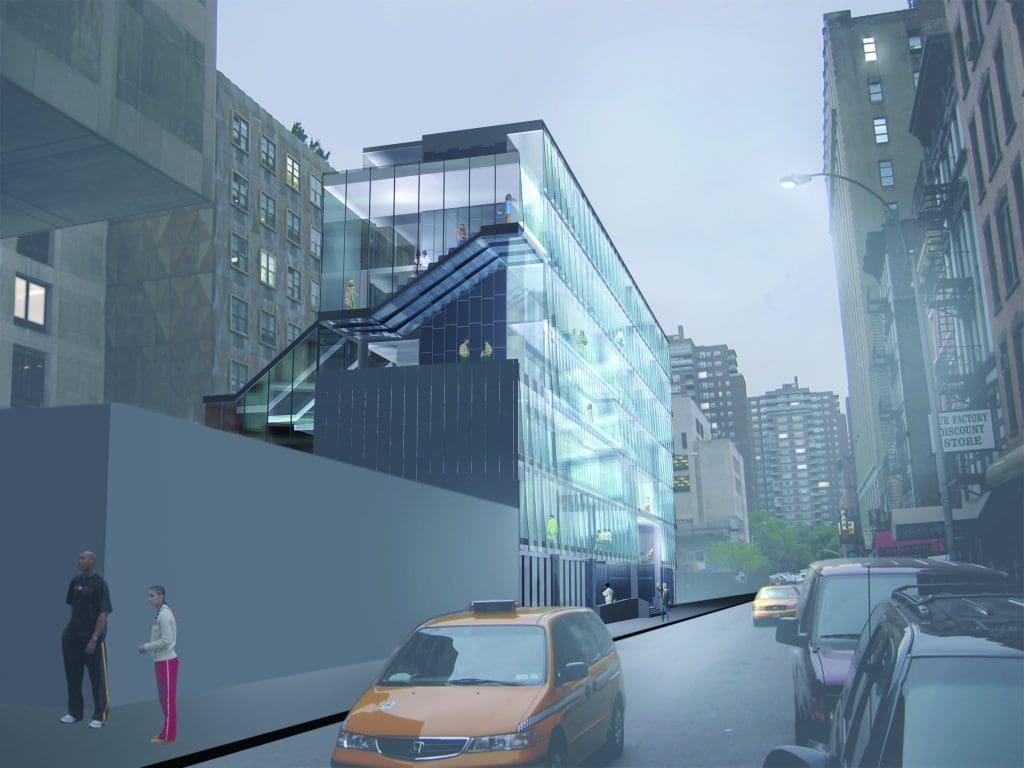
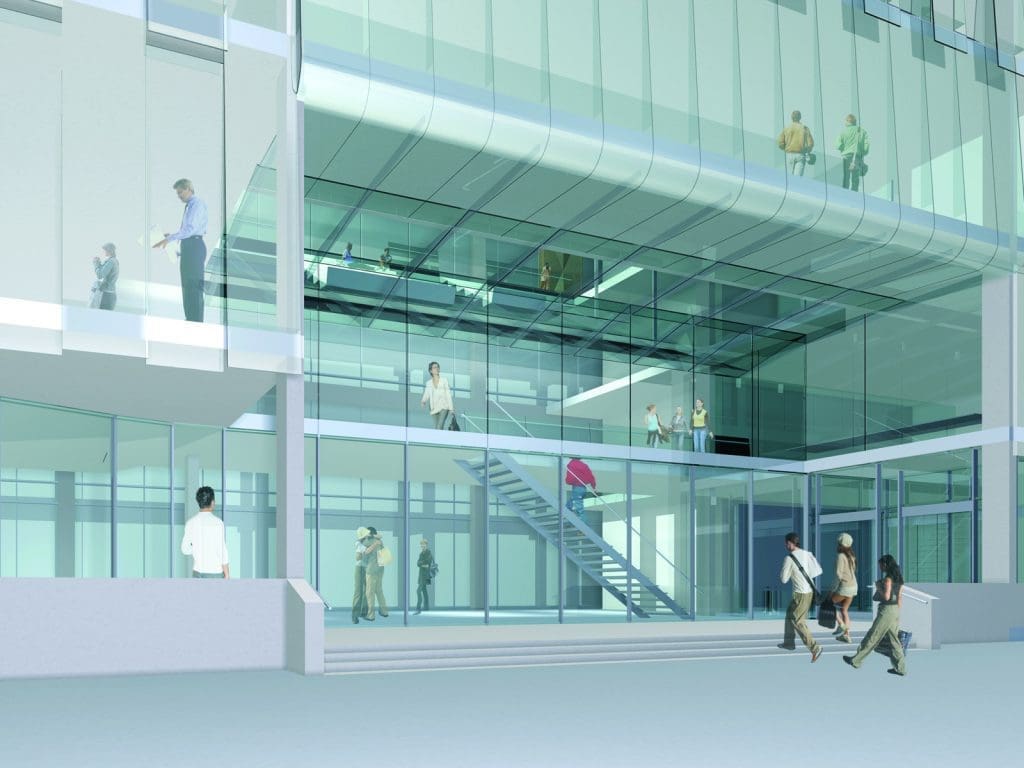
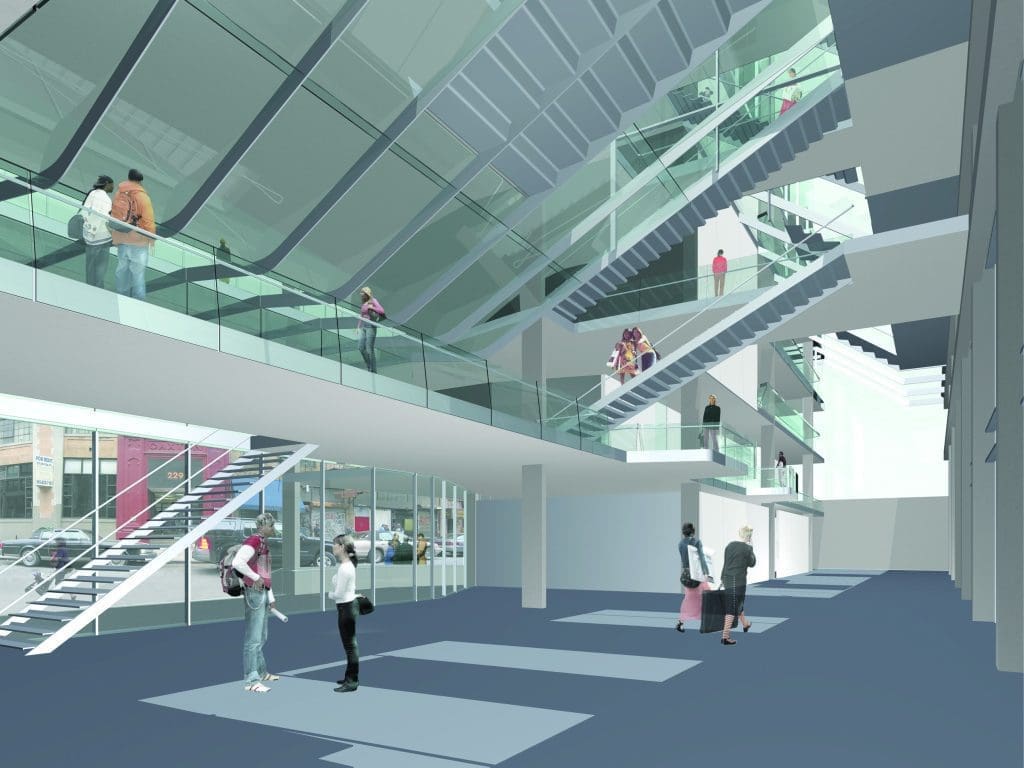
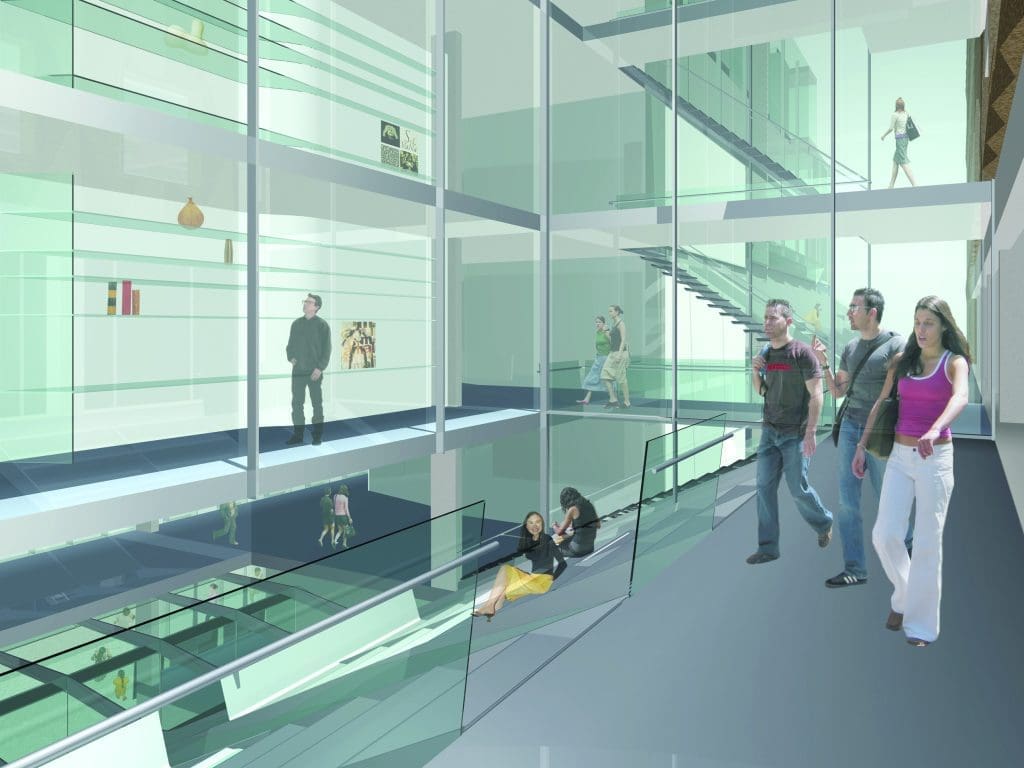
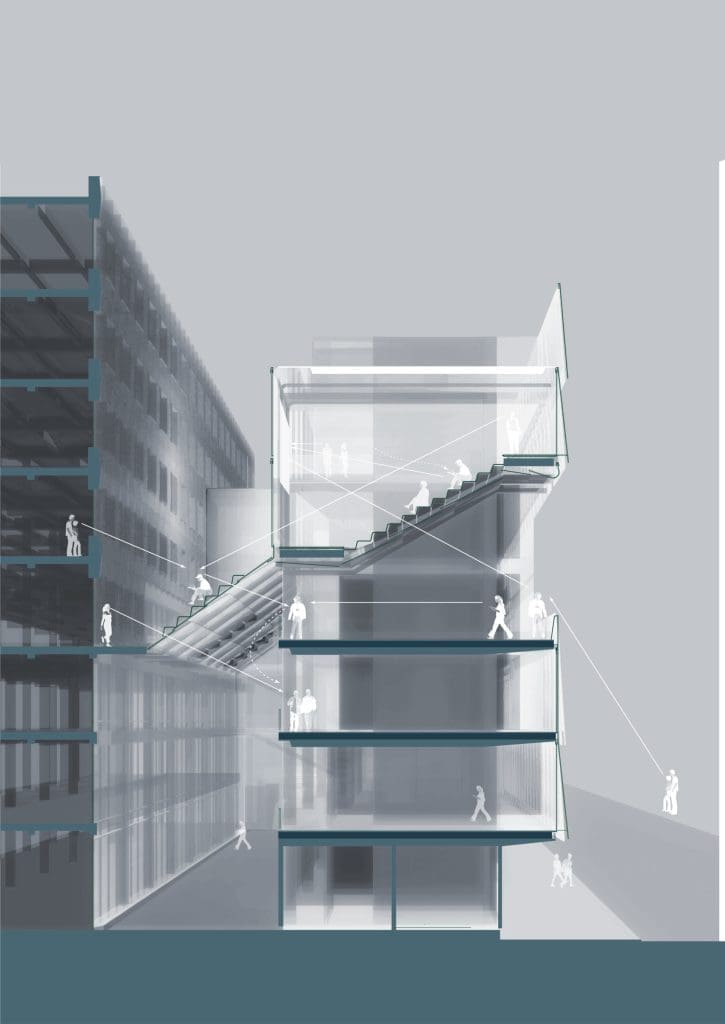
Interface 2: Thickened Facade
Our proposal re-frames the facade through visual and occupiable depth, rather than purely through surface. We have expanded the facades of the extension to programmatically connect to Building C – engaging and transforming the existing building. The facades are also utilized to expand the learning environments with informal outdoor seating. Strategic transparencies permit viewers to see through multiple layers of inside and outside spaces, and between the new extension and Building C, creating a dynamic visual field. Outside and inside boundaries collapse as one enters and looks through the facade from inside to outside or inhabits the space of the facade while in the belly. Traditional academic boundaries begin to be challenged as the city, building and campus merge into a continuous occupied zone.
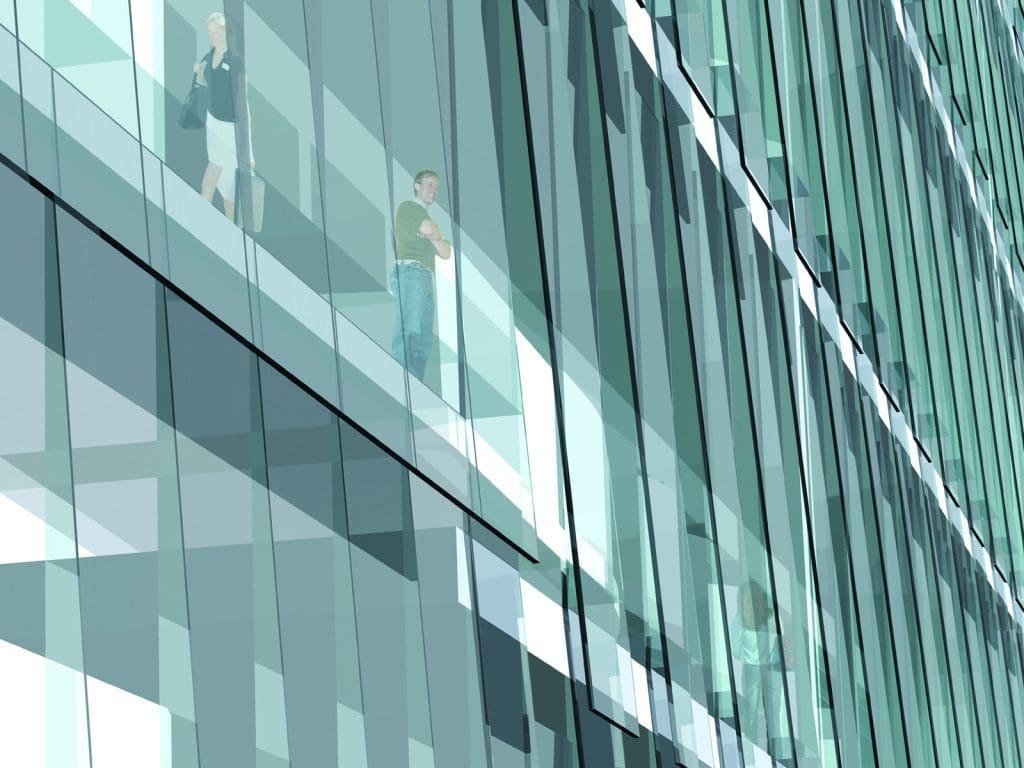
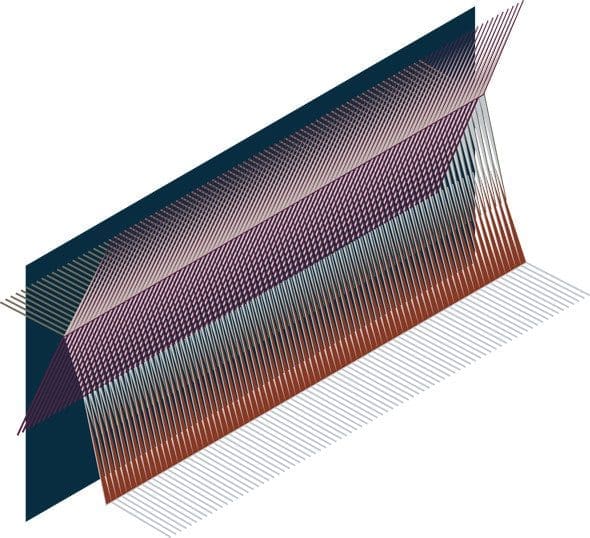
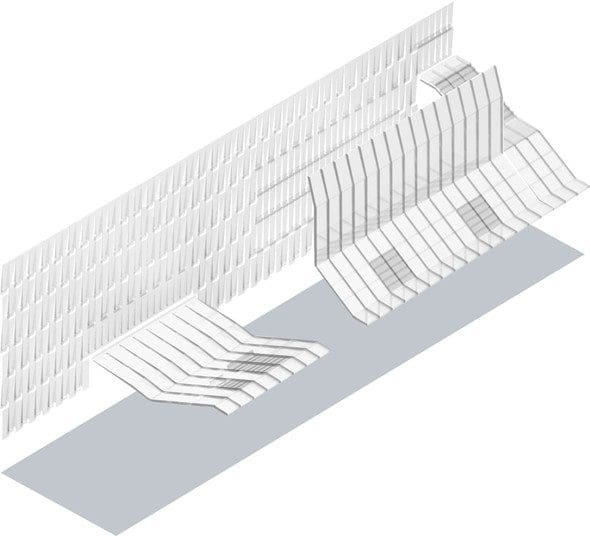
Floor Plans: 2-6
The Belly – City / Campus Interchange
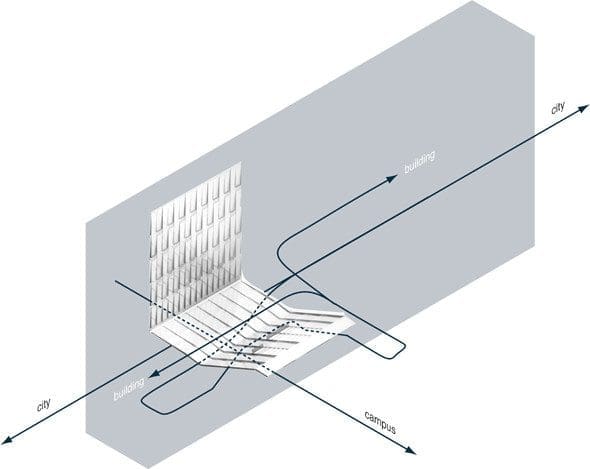
Our proposal combines a direct connection from 28th Street to the future campus commons on 27th Street. The entry sequence up into the new building has the unique condition of moving through, under and then over the facade resulting in a continual reversal of inside and outside. Teaching areas, display, movement and informal gathering are all clustered around this interchange presenting a density of social and academic activity to passers-by on the street and the school population as they enter the campus.
Urban Attractor
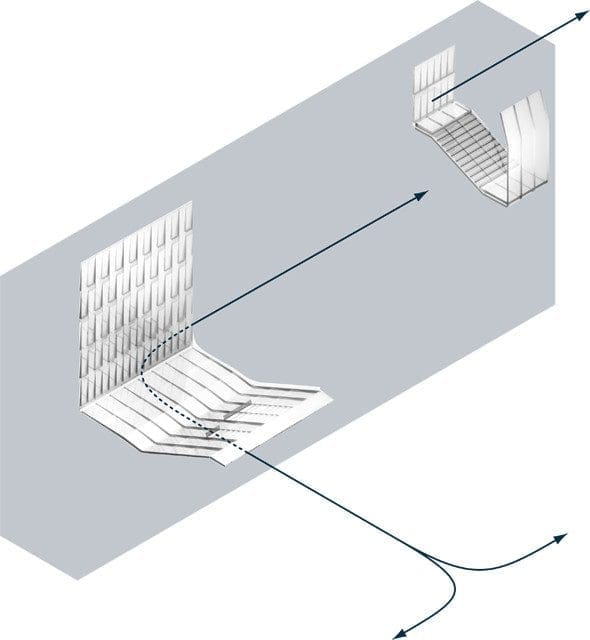
From Seventh Avenue, one can see the facade slip under a floating glass presentation room (the lobe) at the corner of the building. Similarly to the belly, this presentation space projects the goal that learning at FIT is inextricably connected to being in New York City.
Weave / Thick Facade
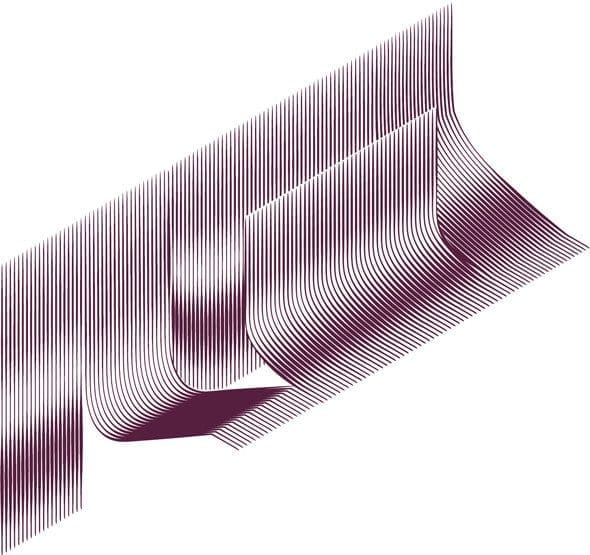
While the new building is freestanding, it’s relationship and impact on Building C is significant. The front and rear facade of our proposal wraps back to link into the fourth floor of Building C forming an exterior balcony off existing studios. Through a series of vertical layers, the new building is conceived as a thickened facade that is threaded together physically by vertical circulation and visually through views between studios and classrooms between the buildings.
Lung / Breathing Facade
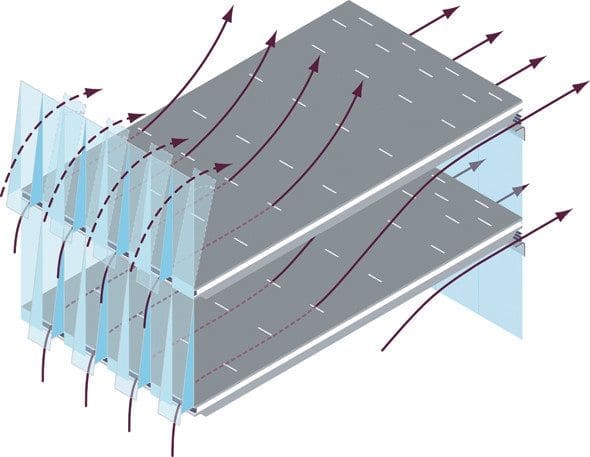
The 28th Street facade is conceived as an urban lung that allows the building to breathe. The climate in New York City allows for unconditioned ventilation for up to 6 months out of the year, resulting in a significant reduction in energy consumption. The long length and relatively narrow depth of our building sets up an ideal proportion for a highly effective passive ventilation system. Air is admitted through an alternating pattern of operable windows and louver-controlled intakes at each level of the building. The facade varies from an even pattern during the winter to a more random pattern during the spring, summer and fall when operable windows are selectively opened.
Interface 3:
Learning Organizations
Initially founded as a school of fashion design, today FIT offers over 30 different programs, reflecting the increasing specialization and complexity of the design industry. With specialization, however, comes a need for interdisciplinary work that combines ideas from various fields to generate innovative new forms of design and production. New spatial organizations can facilitate this move towards collaborative working processes. Our proposal promotes new learning paradigms that foreground integrated, non-hierarchical forms or organization and rethink established boundaries of knowledge.
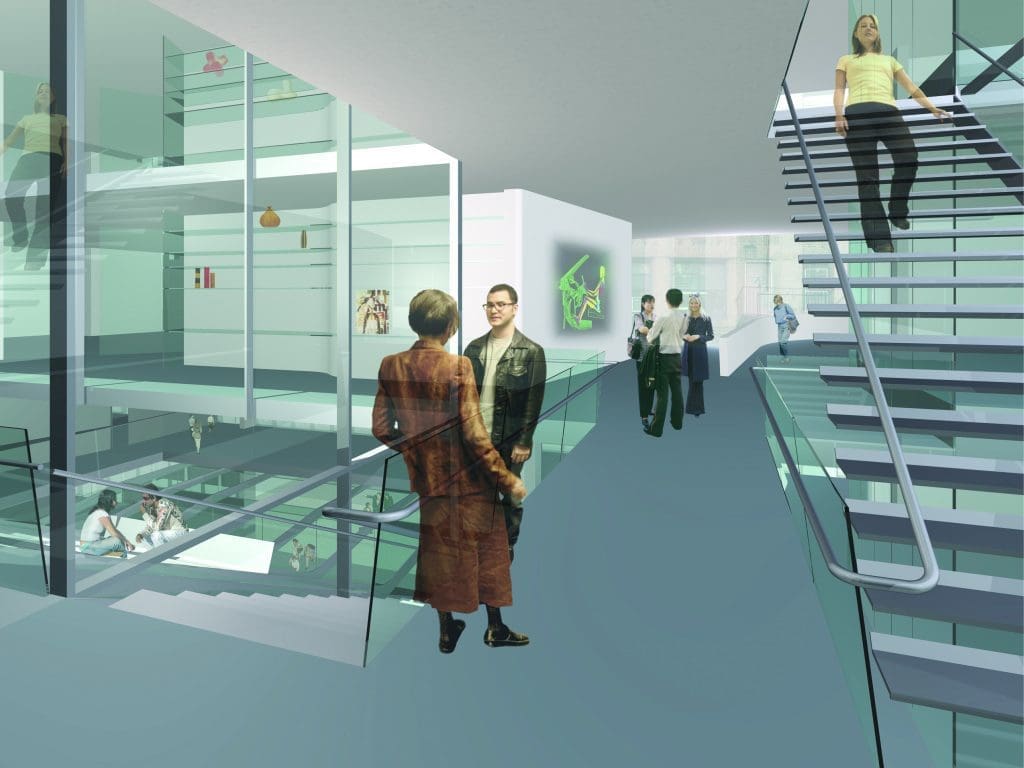
Soft Boundaries
Our proposal rethinks the separation between classrooms where students “learn” and labs or studios where students “do”. Studios and classrooms are grouped together, and can be combined into integrated learning environments. What are the potential outcomes when AC271 – Audiences and Media has a class adjacent to PL 431 – Philosophy: Ethics, and the space between the rooms holds an informal discussion between students and faculty one day? Or if TT – 471 Technology and Marketing of Printed Textiles spends a semester in the classroom adjacent to the studio for FS 451 – Color Combinations and Repeats? Can one course influence the direction of another – can new territory emerge from this adjacency? As disciplinary and spatial borders within FIT become soft, teachers will increasingly becomes facilitators of knowledge in informally organized, student-centered spaces. The social discipline and singular focus of the hermetic classroom will give way to a dispersed interactive environment.
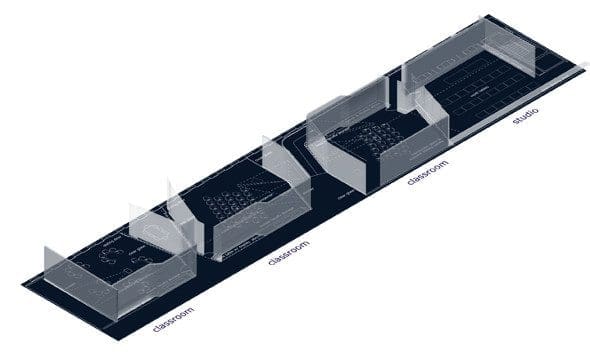
Smart Classrooms
Smart classrooms are learning environments that extend access to information beyond the limitations of physical space and the knowledge base of the teacher. The ability to access information anywhere and at anytime challenges the individual classroom structure and the traditional student/teacher relationship. With this shift, the informal social spaces of hallways and gathering areas outside designated classrooms become a potential new space of learning. Learning organizations combine technology-driven smart classrooms with a reorganization and spatialization of circular and physical boundaries.
Organizational Flexibility
The infrastructural systems of the new extension allow the building to adapt easily to change. All mechanical, electrical, and communication systems are accessible through a raised floor that provides considerable flexibility for responding to shifting teaching requirements and the evolving organizational possibilities offered by new technologies. Wireless zones will be instituted in the belly and lobe in the first stage of the integration of this technology into FIT’s campus.
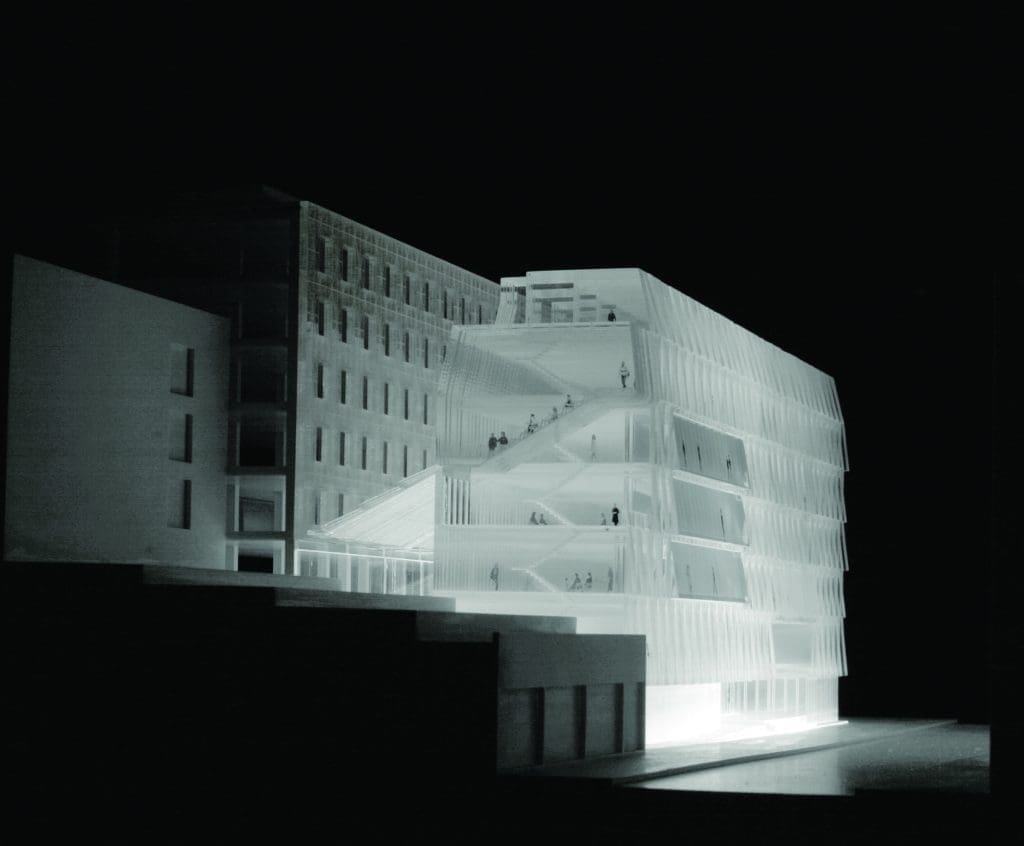
Interface 4: Display
Display is intended to show both products and process, revealing the depth of curricular disciplines and teaching methodologies at FIT in formal and informal ways. It is used to link the work studios with the instruction of classrooms and to emphasize the relationship between curated and circumstantial work. A linear display system is proposed along the existing hallway of Building C that continues across the bridge into the new building negotiating classrooms and studios with hallways. The system is designed to allow for four types of display: student work (final products and in process design work); FIT’s permanent collection; students and teachers in classrooms and studios; students and/or faculty interacting informally around the building utilizing the expanded circulation and pin-up spaces. Display variables include 2-D and 3-D display areas, work surfaces, seating areas, open shelves for impromptu display/discussions, and projection surfaces that create a visual continuity between classrooms and circulation spaces.
