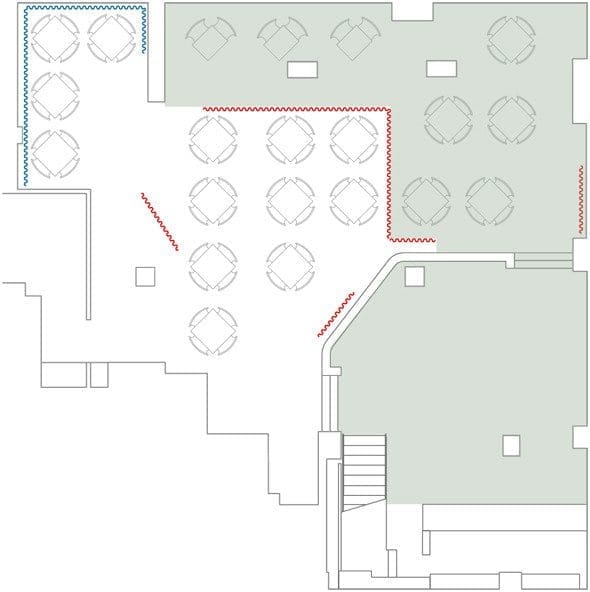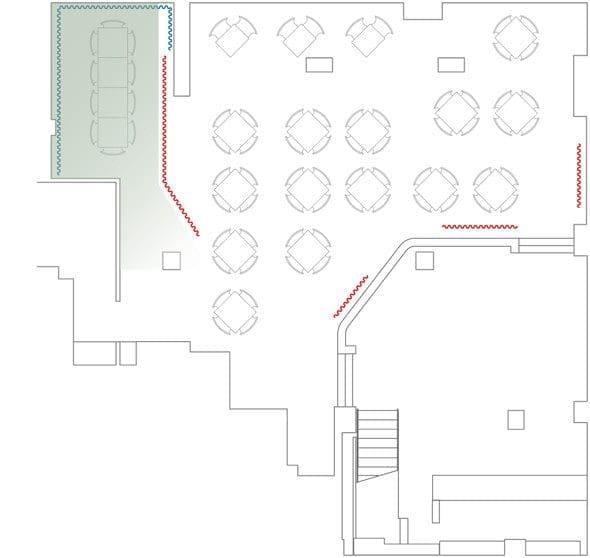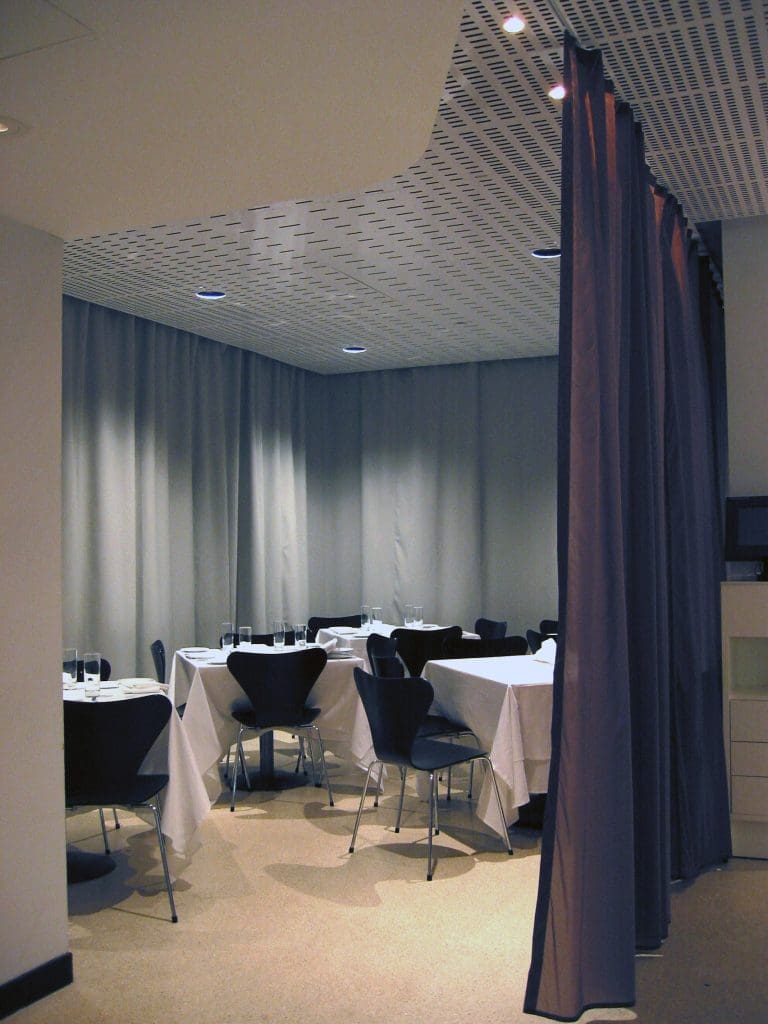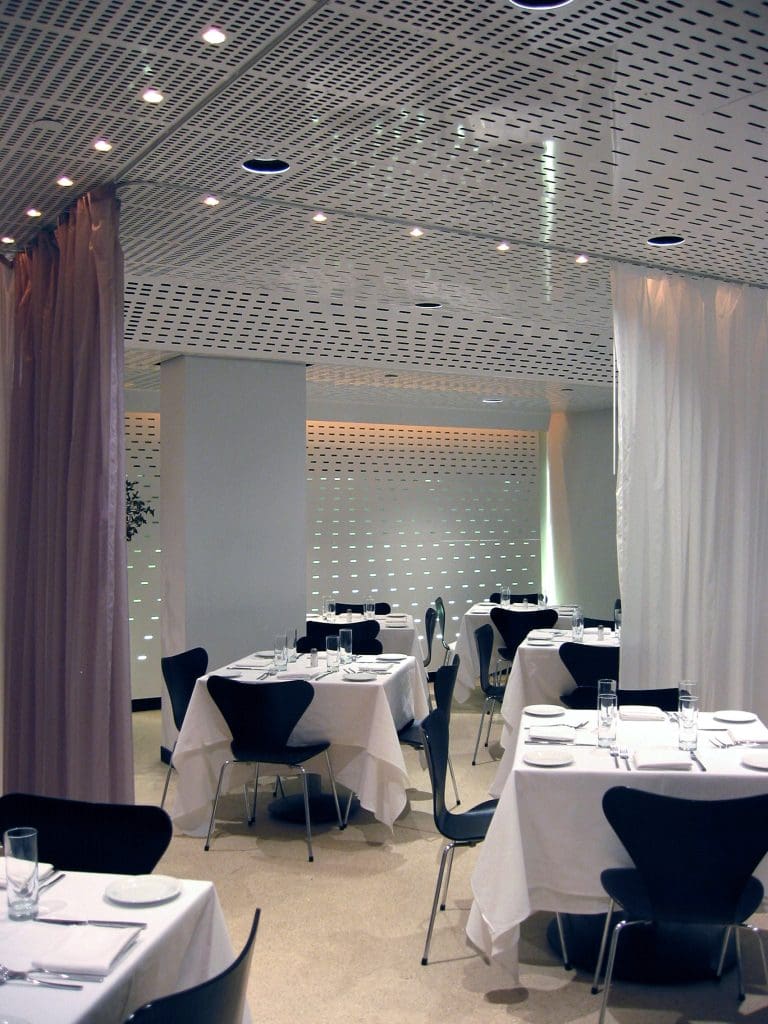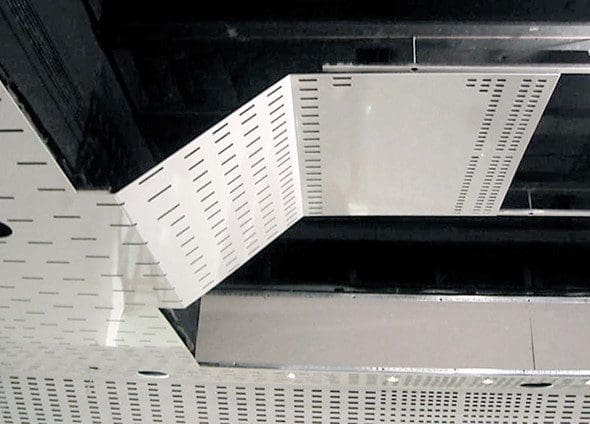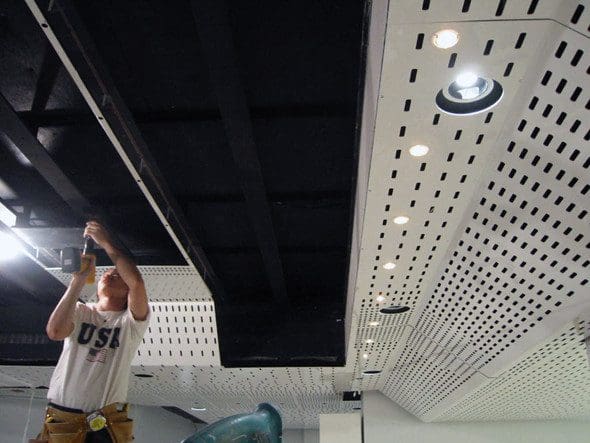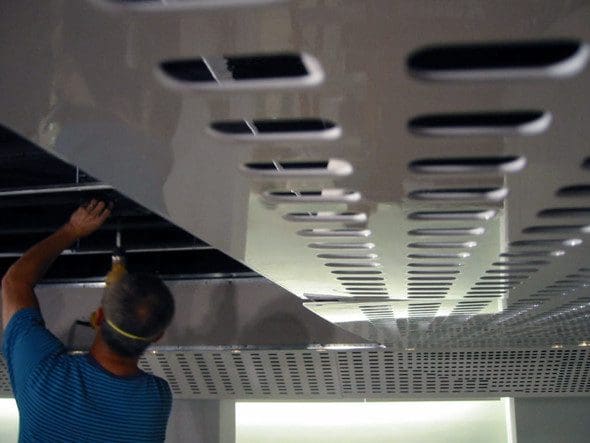Streamlining Design Build Process
Sciuscia
Introduction
The primary design challenge for this new restaurant was to transform a basement location into an open and light dining space. Given the short time frame for completion and limited budget, an integrated design and fabrication approach was taken to produce a unique result. The focus of the design was a custom graduated perforated ceiling and wall panel system which had the general effect of forming a delicate surface to alleviate the sense of being below ground and the specific effect of forming acoustical zones within the dining room through variable sound absorption.
The integrated design / production process reduced costs and facilitated a streamlined production process allowing the project to be designed and built in two months.
Integrated Design and Fabrication
This project is an early example of the work our office continues to research in digital fabrication and the management of information in the design process. This project applied this research with the design and fabrication of a ceiling and wall system to surface an existing interior space for a new restaurant in New York City.
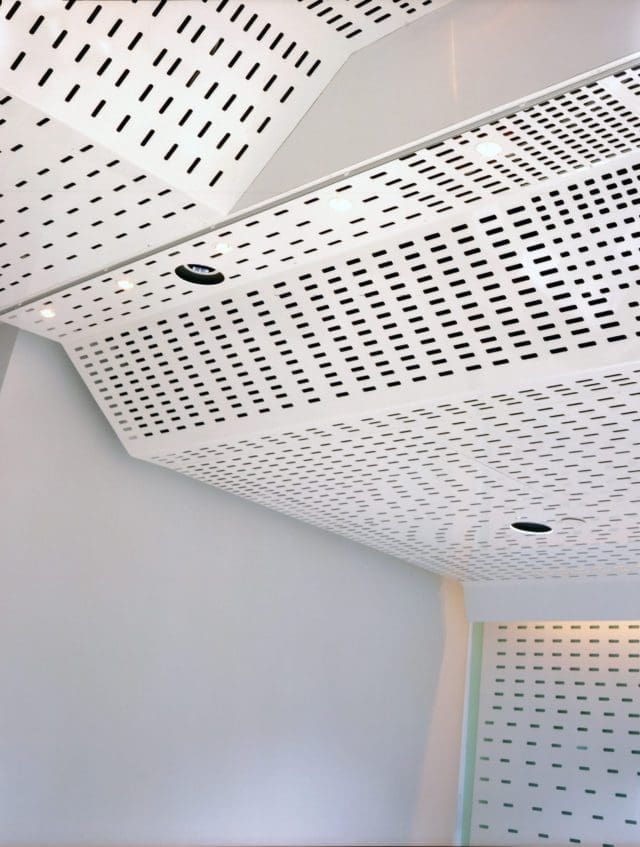
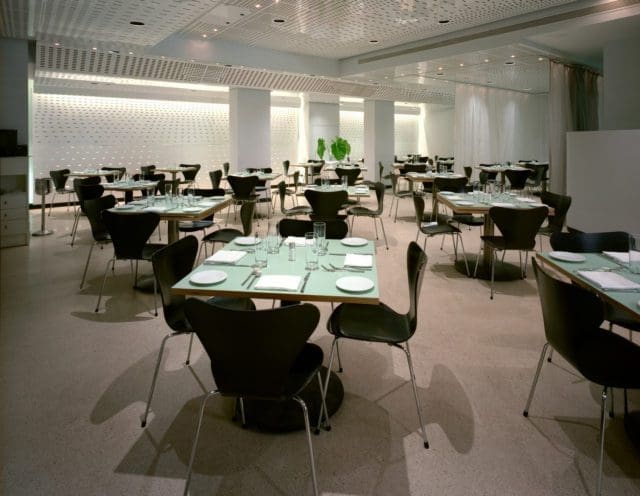
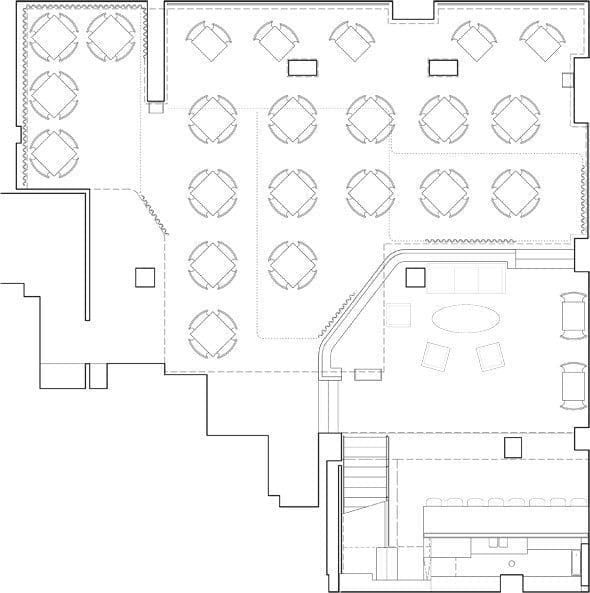
CNC Fabricated Perforated Ceiling System
To simplify the installation process, the new metal panel ceiling was hung 2” – 4” below the existing drywall ceiling with an inexpensive and low-tech hanging system. Continuous wood furring strips were first anchored to the drywall ceiling and roughly leveled. A 1”x1/2” steel tube substructure was then attached to the furring strips with 4” screws that could be tightened or loosened to allow for precise leveling. The steel tubes were pre-drilled for the hanging screws and CNC machine tapped holes at 9” o.c. to receive the aluminum panels.
The acoustical perforation pattern and all light holes, sprinkler cutouts, and the screw holes for hanging were laser cut into the aluminum panels directly from the design files. Utilizing digital information as a control source, the panels were cut and shipped from Boston, MA, the substructure was machined in Brooklyn, NY and the two components were successfully installed with zero tolerance.
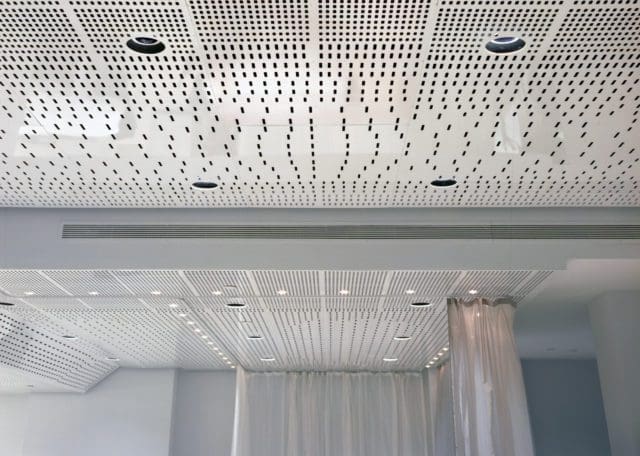
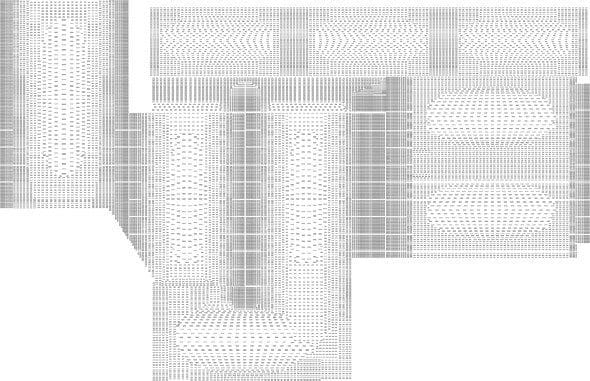

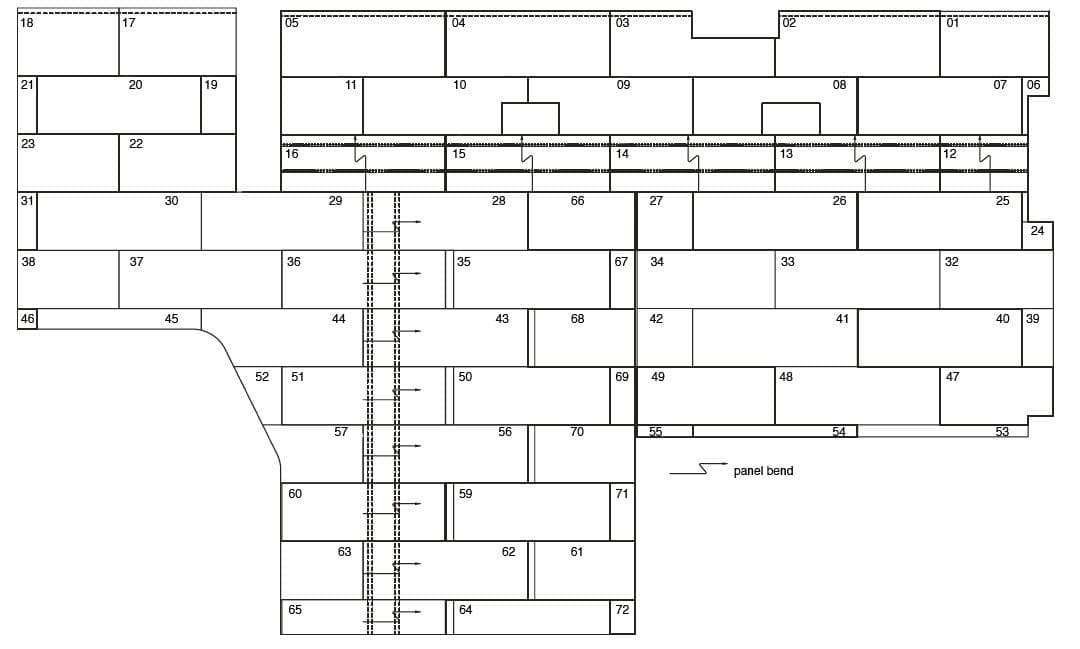
Reflected Ceiling Plan – panels
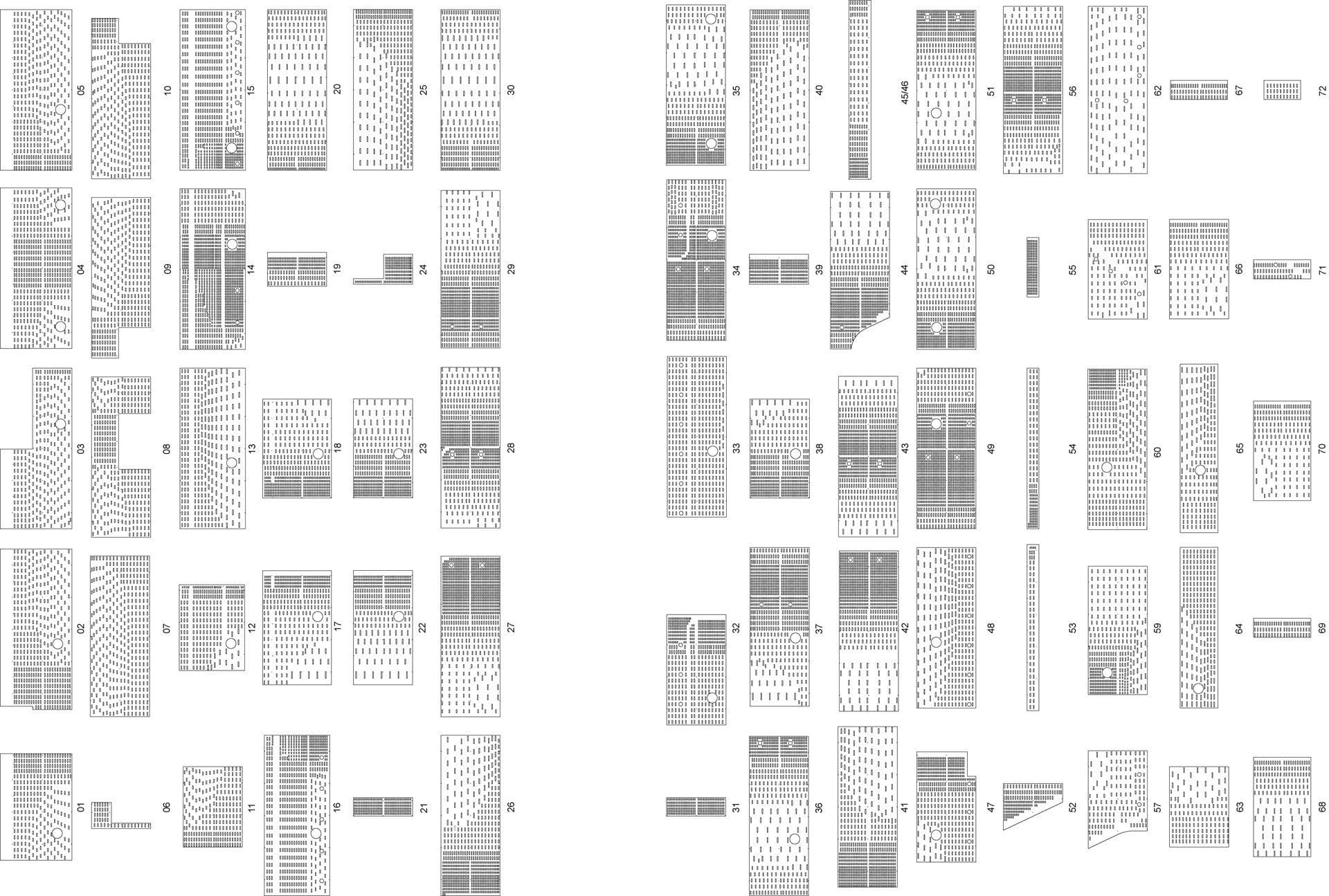
Panel Fabrication
Because of the quick schedule, the panels were laser cut, bent (if necessary), finished and delivered to the site in three stages to fast track with other site specific work. The fabrication and installation sequence was driven by site constraints which lead to clusters of panels being installed in three different areas instead of working from one end of the ceiling to the other.
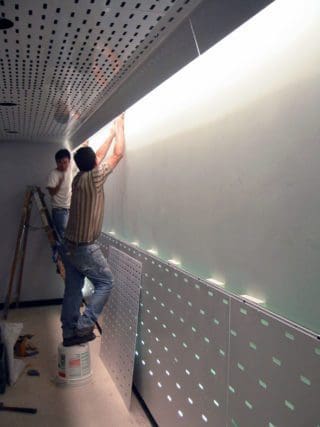
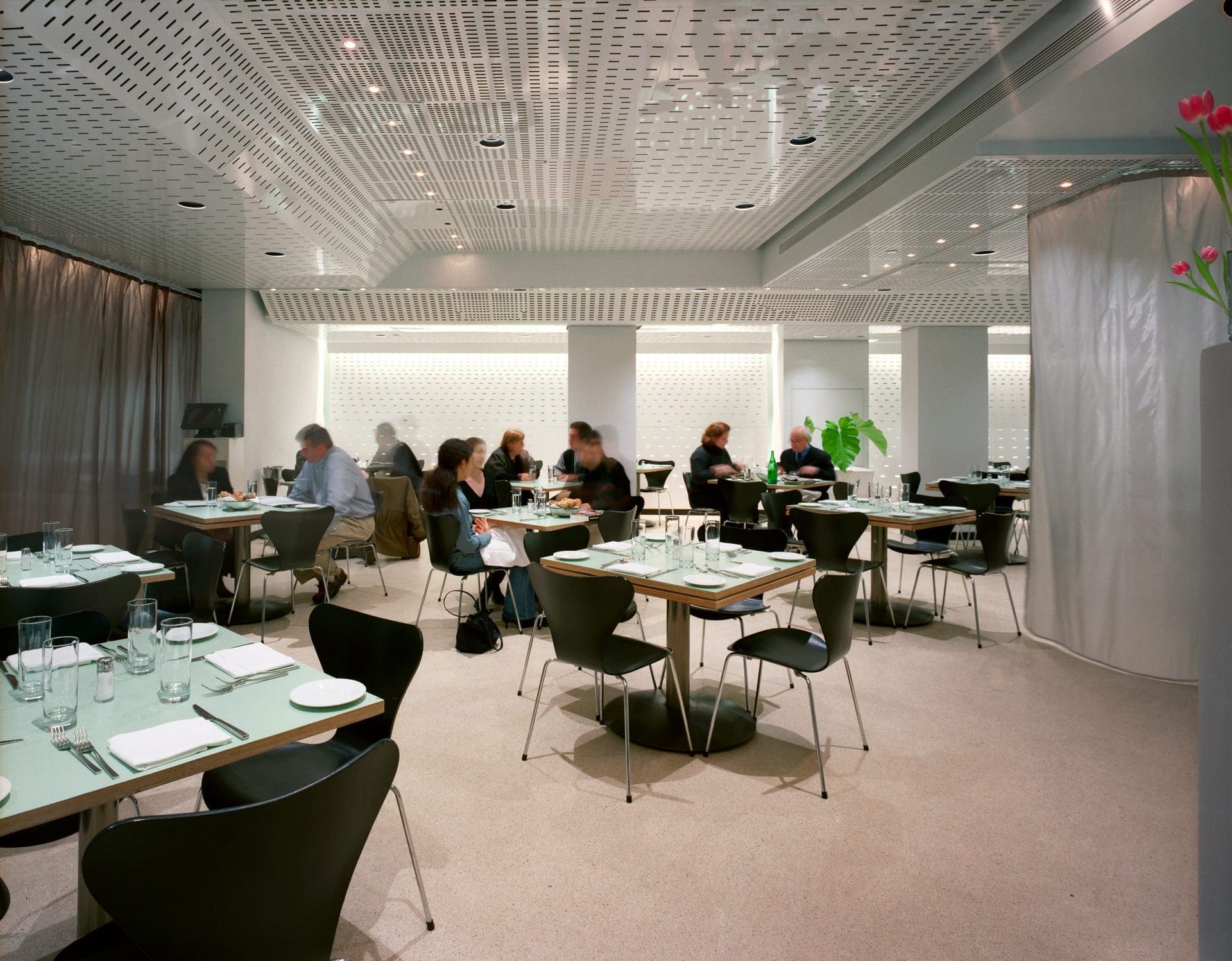
Reflection / Illusion
Several design techniques were used to alleviate the feeling of being below ground. Most important was the overall effect of lightness resulting from the ceiling panels. A floor to ceiling mirror was placed on the wall opposite the entry to visually connect the below grade bar to the space of the street; guests at the bar could also view the reflection of the city above. Once guests arrive in the restaurant, the pattern on the back wall panels opposite the stairs creates the illusion of receding space.

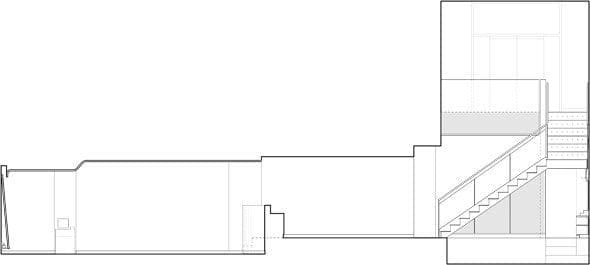
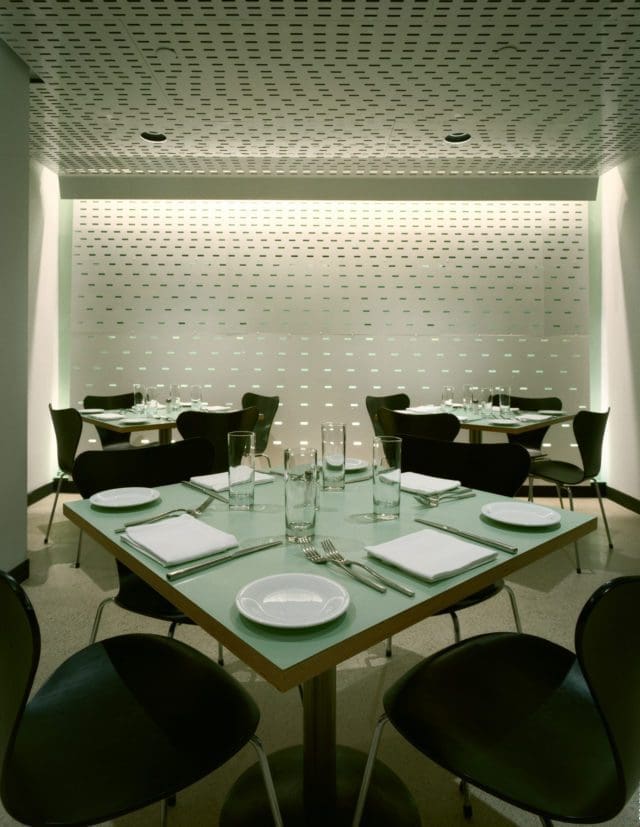
Dining Scenarios
Although the Client requested that the dining room be open and flexible, there was also an interest in being able to divide the room for various sized events and to close off areas during less busy times. Several sheer, lightweight curtains can be drawn throughout the dining room to form smaller, more intimate areas. The curtain tracks are located in relation to the highest density of perforations in the ceiling to supplement the acoustical separation between zones. In addition to the grid of downlights set above the ceiling panels for general lighting, small lights follow the curtain track to highlight the curtain fabric when closed.
